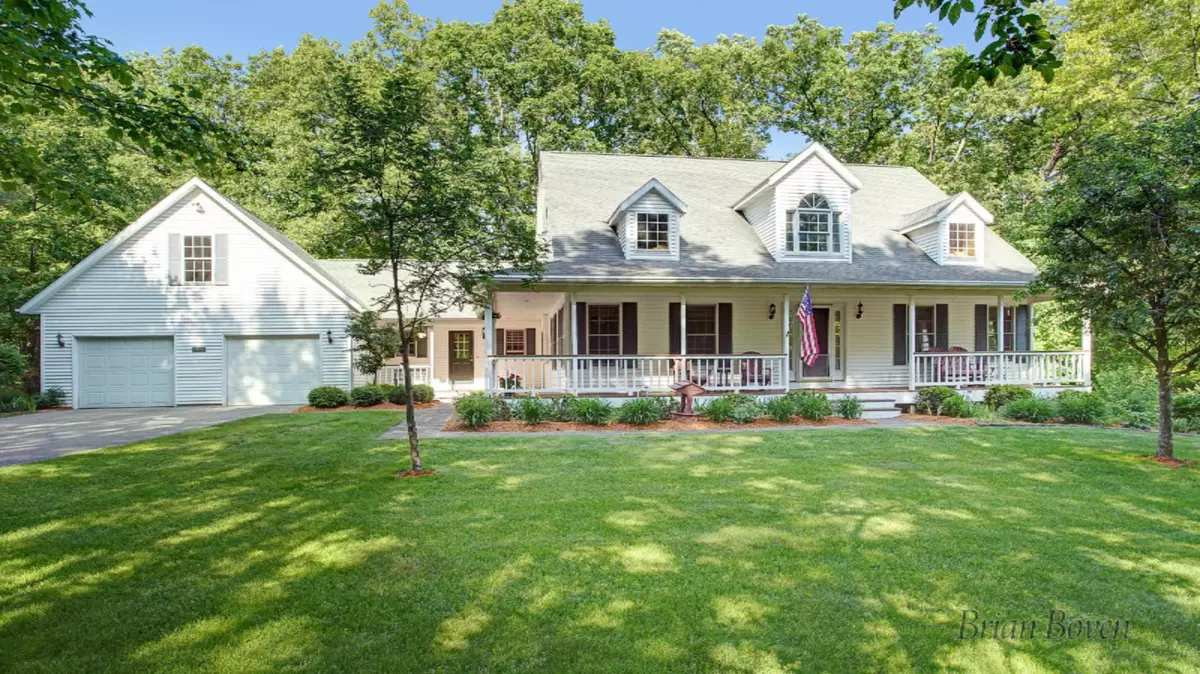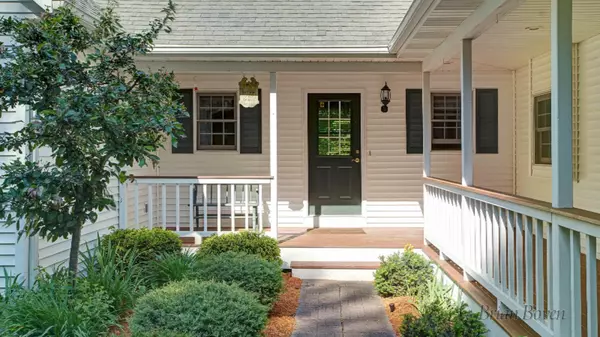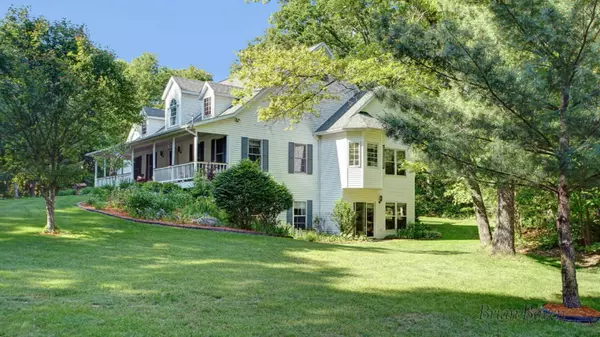$379,000
$395,000
4.1%For more information regarding the value of a property, please contact us for a free consultation.
5677 7 Mile NE Road Belmont, MI 49306
3 Beds
3 Baths
3,365 SqFt
Key Details
Sold Price $379,000
Property Type Single Family Home
Sub Type Single Family Residence
Listing Status Sold
Purchase Type For Sale
Square Footage 3,365 sqft
Price per Sqft $112
Municipality Cannon Twp
MLS Listing ID 19013903
Sold Date 09/16/19
Style Cape Cod
Bedrooms 3
Full Baths 2
Half Baths 1
Originating Board Michigan Regional Information Center (MichRIC)
Year Built 1998
Annual Tax Amount $4,820
Tax Year 2018
Lot Size 3.230 Acres
Acres 3.23
Lot Dimensions Irreg
Property Description
Charming custom built Cape Cod home awaits you on over 3 acres. Beautiful wrap around dream front porch and large deck overlooking the woods. Chef's dream kitchen with large pantry, granite counter tops and newer appliances, island and formal and informal dining area. Spacious master suite on main level with walk in closet. Den/bedroom plus computer area and main floor laundry on first floor. Walkout lower level with 2 additional bedrooms and full bath. 2 Fireplaces, wood flooring, tile and carpet. Garage has hot and cold water plus central vac. Additional 28 x 36 garage with 100 amp service. Beautiful manicured lawn with underground sprinkling. Very private setting on a dead end road but still close enough to everything.
Location
State MI
County Kent
Area Grand Rapids - G
Direction East off Wolverine Drive on Belding Road (M44) to Blakely, South to 7 Mile Road, East to Home
Rooms
Other Rooms Pole Barn
Basement Walk Out, Full
Interior
Interior Features Kitchen Island, Pantry
Heating Forced Air, Natural Gas
Cooling Central Air
Fireplaces Number 2
Fireplaces Type Gas Log, Living, Family
Fireplace true
Appliance Dryer, Washer, Dishwasher, Microwave, Range, Refrigerator, Trash Compactor
Exterior
Parking Features Attached
Garage Spaces 2.0
View Y/N No
Roof Type Composition
Garage Yes
Building
Lot Description Wooded
Story 2
Sewer Septic System
Water Well
Architectural Style Cape Cod
New Construction No
Schools
School District Rockford
Others
Tax ID 411117351003
Acceptable Financing Cash, Conventional
Listing Terms Cash, Conventional
Read Less
Want to know what your home might be worth? Contact us for a FREE valuation!

Our team is ready to help you sell your home for the highest possible price ASAP





