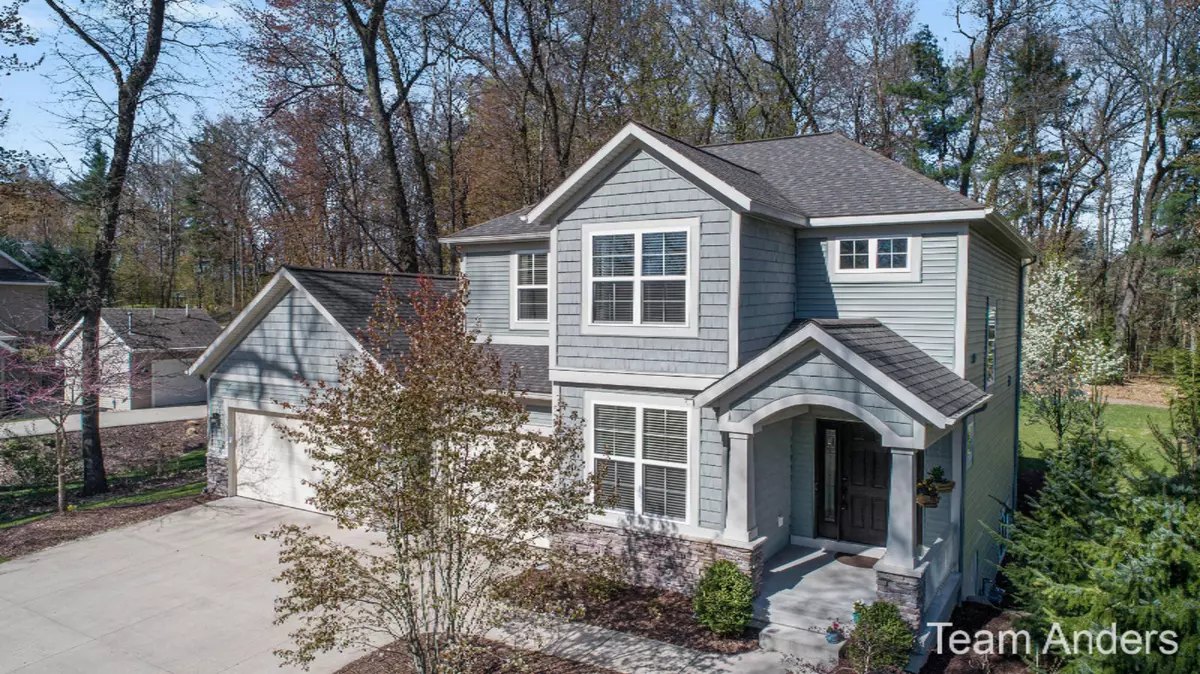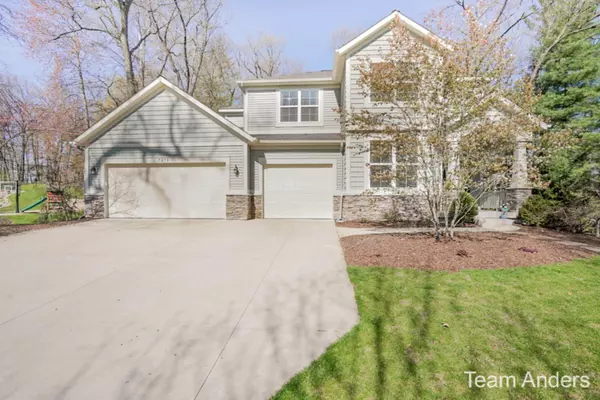$420,000
$424,900
1.2%For more information regarding the value of a property, please contact us for a free consultation.
7371 Terrie Lynn NE Drive Belmont, MI 49306
4 Beds
3 Baths
2,312 SqFt
Key Details
Sold Price $420,000
Property Type Single Family Home
Sub Type Single Family Residence
Listing Status Sold
Purchase Type For Sale
Square Footage 2,312 sqft
Price per Sqft $181
Municipality Plainfield Twp
MLS Listing ID 20015121
Sold Date 07/15/20
Style Contemporary
Bedrooms 4
Full Baths 2
Half Baths 1
HOA Fees $45/ann
HOA Y/N true
Originating Board Michigan Regional Information Center (MichRIC)
Year Built 2013
Annual Tax Amount $5,054
Tax Year 2019
Lot Size 1.173 Acres
Acres 1.17
Lot Dimensions 150.79 x 338.85
Property Description
Absolutely Stunning Craftsman Two-Story located in perfect spot. Belmont is perched about 10 minutes north from downtown GR and features Rockford award winning schools. Drive up to this beautiful home and fall in love! From the rolling hills to the perfectly manicured yard you know you've found your next home. Your Covered Arched entryway welcomes you home. Step into your front foyer and immediately discover your new office area to the left and walk through to your great room concept. Stunning 9ft ceilings throughout offer a truly robust experience. The chef's kitchen offers a large center island, beautiful stone countertops, a custom backsplash, range hood for the more custom look and stunning cherry stained cabinets. The dining area sprawls from the kitchen and overlooks the large backyard through your sliding door and walk down oversized deck. Through the arch in the dining space the generous living room shows tons of natural light with windows abutting the stack stone gas log fireplace. Heading to the bedroom level you will be pleased to discover your new private master suite. Featuring a stepped tray ceiling, huge master bath with a dual sink vanity and walk in shower. Three more large bedrooms with walk in closets and a huge full bath allow for more room to spread out. Lets head to the lower unfinished level and create new living spaces for your investment and create instant equity in your new home. Heading to the outside of the home we will find a three almost four stall attached garage with workshop. The yard is great for entertaining your next gathering or perfect to relax under your mature hardwood trees. Call today for a tour!
Location
State MI
County Kent
Area Grand Rapids - G
Direction Post Dr to Chandler, N to Terrie Lynn, S to home
Rooms
Basement Other, Full
Interior
Interior Features Ceiling Fans, Garage Door Opener, Humidifier, Water Softener/Owned, Wood Floor, Kitchen Island, Eat-in Kitchen, Pantry
Heating Forced Air, Natural Gas
Cooling Central Air
Fireplaces Number 1
Fireplaces Type Gas Log, Living
Fireplace true
Window Features Insulated Windows, Window Treatments
Appliance Disposal, Dishwasher, Microwave, Oven, Range, Refrigerator
Exterior
Parking Features Paved
Garage Spaces 3.0
Utilities Available Cable Connected, Natural Gas Connected
View Y/N No
Roof Type Composition
Topography {Rolling Hills=true}
Garage Yes
Building
Lot Description Wooded, Corner Lot
Story 2
Sewer Septic System
Water Well
Architectural Style Contemporary
New Construction No
Schools
School District Rockford
Others
HOA Fee Include Snow Removal
Tax ID 411009251010
Acceptable Financing Cash, Conventional
Listing Terms Cash, Conventional
Read Less
Want to know what your home might be worth? Contact us for a FREE valuation!

Our team is ready to help you sell your home for the highest possible price ASAP





