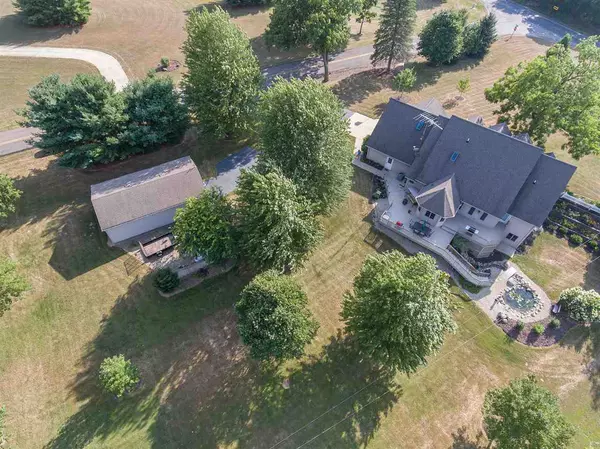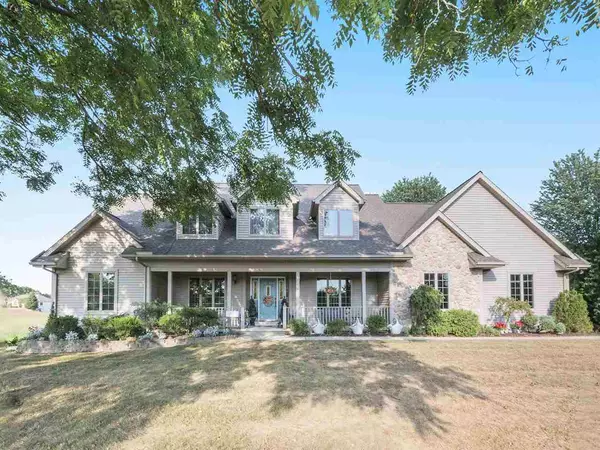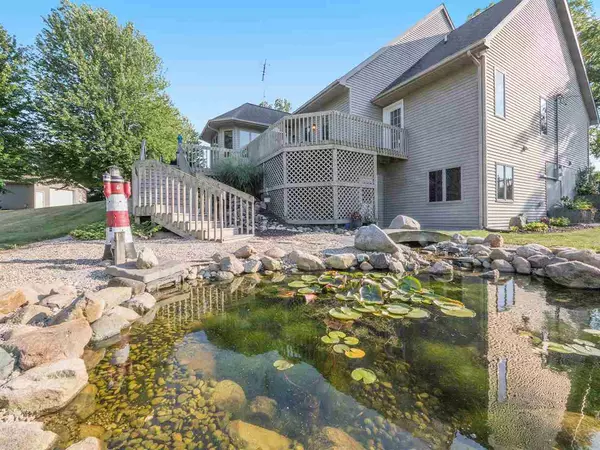$421,750
$428,500
1.6%For more information regarding the value of a property, please contact us for a free consultation.
8991 CLARK LAKE RD Clarklake, MI 49234
4 Beds
4 Baths
3,800 SqFt
Key Details
Sold Price $421,750
Property Type Single Family Home
Sub Type Single Family Residence
Listing Status Sold
Purchase Type For Sale
Square Footage 3,800 sqft
Price per Sqft $110
Municipality Columbia Twp
MLS Listing ID 21047632
Sold Date 10/09/20
Style Cape Cod
Bedrooms 4
Full Baths 3
Half Baths 1
HOA Y/N false
Originating Board Michigan Regional Information Center (MichRIC)
Year Built 1995
Annual Tax Amount $3,631
Lot Size 4.610 Acres
Acres 4.61
Lot Dimensions 475x422x475x422
Property Description
Must see this extremely well built, one owner home, on 4.6 acres just down the road from Clark Lake! 4 Large bedrooms, 3.5 bathrooms, main floor master, updated master bathroom with heated floors, main floor laundry, large kitchen with corian counters/stainless appliances, main floor office, formal dining, unbelievable storage/closet space, family room, formal living room, and a full walkout basement that could be finished to your preference! Additionally there is an impeccable over sized 2.5 car garage with work space, 24 x 40 pole barn and it's in Columbia Schools! Newer roof on both the house and barn, updated furnace and A/C, newer water heater and well pressure tank. Enjoy the large covered porch out front or the 2 tiered deck in the back while listening to the waterfall! Come see it while it still lasts!
Location
State MI
County Jackson
Area Jackson County - Jx
Direction Corner of Crego and Clarklake Rd
Body of Water None
Rooms
Other Rooms Pole Barn
Basement Walk Out, Full, Partial
Interior
Interior Features Ceiling Fans, Humidifier, Eat-in Kitchen
Heating Propane, Forced Air, Other
Fireplace false
Appliance Dryer, Washer, Built in Oven, Refrigerator
Exterior
Parking Features Attached, Paved
Garage Spaces 2.0
View Y/N No
Street Surface Paved
Handicap Access Accessible Mn Flr Full Bath
Garage Yes
Building
Lot Description Corner Lot
Story 2
Sewer Septic System
Water Well, Other
Architectural Style Cape Cod
New Construction No
Schools
School District Napoleon
Others
Tax ID 000-19-09-451-001-01
Acceptable Financing Cash, FHA, VA Loan, Conventional
Listing Terms Cash, FHA, VA Loan, Conventional
Read Less
Want to know what your home might be worth? Contact us for a FREE valuation!

Our team is ready to help you sell your home for the highest possible price ASAP





