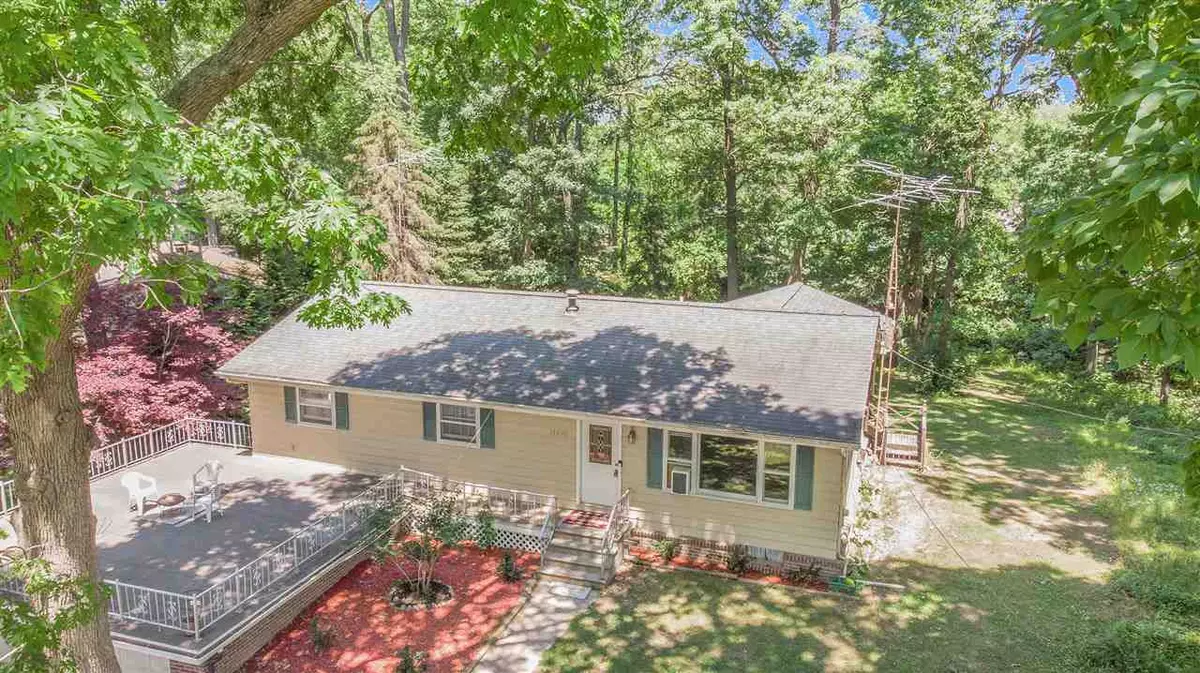$223,400
$229,900
2.8%For more information regarding the value of a property, please contact us for a free consultation.
11590 N LAKESIDE DR Jerome, MI 49249
6 Beds
2 Baths
2,672 SqFt
Key Details
Sold Price $223,400
Property Type Single Family Home
Sub Type Single Family Residence
Listing Status Sold
Purchase Type For Sale
Square Footage 2,672 sqft
Price per Sqft $83
Municipality Somerset Twp
Subdivision Grandpoint
MLS Listing ID 21048244
Sold Date 09/09/20
Style Other
Bedrooms 6
Full Baths 2
HOA Fees $10/ann
HOA Y/N true
Originating Board Michigan Regional Information Center (MichRIC)
Year Built 1962
Annual Tax Amount $2,564
Lot Size 0.360 Acres
Acres 0.36
Lot Dimensions 261x63x240
Property Description
Lake Leann channel front 6 bedroom home with boat Dock. Enjoy the privacy while relaxing and taking in the views and scenery from inside the main floor sunroom. Main floor offers an abundance of windows allowing all the natural daylight in. Open floor plan provides large gathering areas for entertaining family and friends. This home offers plenty of storage and living Space. Basement is completely finished providing a second living quarters with Kitchen, 5th and 6th bedroom with possible 7th non conforming. Basement walks out to enclosed porch that looks out to the Channel front where you can dock your pontoon or boat. Separate Basement exit/entry access from 2 car attached garage. This home has been well maintained and move in ready for you to make your own. All appliances included in the sale, and owner has included and 1 year home warranty for new buyers extra peace of mind. the sale, and owner has included and 1 year home warranty for new buyers extra peace of mind.
Location
State MI
County Hillsdale
Area Hillsdale County - X
Direction Corner of Grandpoint & N. Lakeside
Rooms
Other Rooms Shed(s)
Basement Walk Out, Full
Interior
Interior Features Ceiling Fans, Eat-in Kitchen
Heating Hot Water, Natural Gas, Other
Fireplace false
Appliance Dryer, Washer, Built in Oven, Refrigerator
Exterior
Parking Features Attached, Paved
Garage Spaces 2.0
Community Features Lake
View Y/N No
Street Surface Paved
Handicap Access Accessible Mn Flr Full Bath
Garage Yes
Building
Lot Description Wooded, Corner Lot
Story 1
Sewer Septic System
Water Well, Other
Architectural Style Other
New Construction No
Schools
School District Addison
Others
Tax ID 3004120001006
Acceptable Financing Cash, FHA, VA Loan, Rural Development, MSHDA, Conventional
Listing Terms Cash, FHA, VA Loan, Rural Development, MSHDA, Conventional
Read Less
Want to know what your home might be worth? Contact us for a FREE valuation!

Our team is ready to help you sell your home for the highest possible price ASAP





