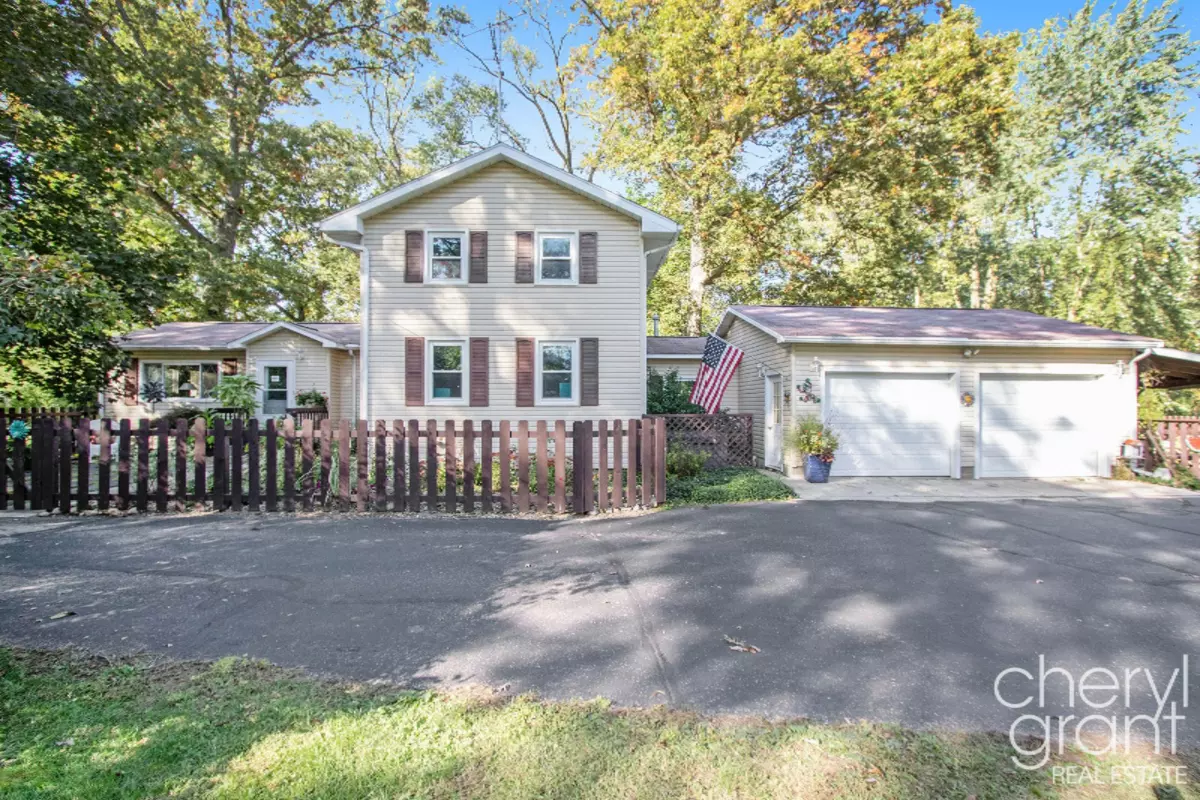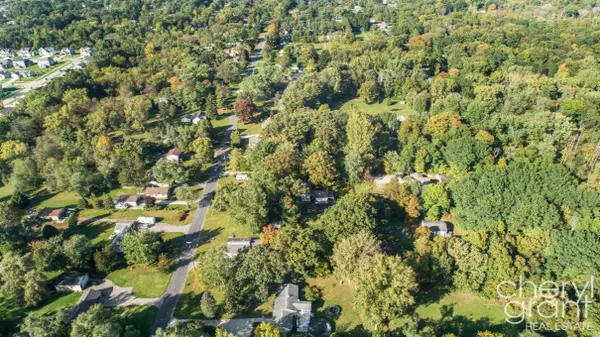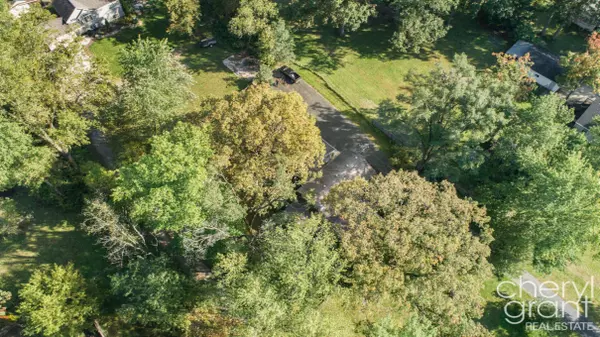$225,000
$225,000
For more information regarding the value of a property, please contact us for a free consultation.
5728 Ethelwin NE Avenue Belmont, MI 49306
3 Beds
2 Baths
2,221 SqFt
Key Details
Sold Price $225,000
Property Type Single Family Home
Sub Type Single Family Residence
Listing Status Sold
Purchase Type For Sale
Square Footage 2,221 sqft
Price per Sqft $101
Municipality Plainfield Twp
MLS Listing ID 19058240
Sold Date 01/17/20
Style Traditional
Bedrooms 3
Full Baths 2
Originating Board Michigan Regional Information Center (MichRIC)
Year Built 1947
Annual Tax Amount $3,224
Tax Year 2019
Lot Size 0.742 Acres
Acres 0.74
Lot Dimensions 122x265
Property Description
There's no place like home... you can almost smell the fragrance of homemade bread baking. This restored farmhouse on nearly an acre in the Rockford school district embraces the eclectic style of days gone by but with many updates expected in today's world. This 3 bedroom, 2 full bath home with owners' bedroom and full bath conveniently located on the main floor and 2 additional bedrooms and full bath upstairs. The updated kitchen is open to the dining area and the 3-season room which is perfect for large gatherings. Also on the main floor is an office/4th bedroom and a generous sized living room. 2 stall attached garage, central air, and replacement windows. It's traditional without being fussy and comfortable in a way that makes you want to put your feet up and stay awhile.
Location
State MI
County Kent
Area Grand Rapids - G
Direction West River D, E of Jupiter, N on Ethelwin to Home.
Rooms
Basement Crawl Space
Interior
Interior Features Ceiling Fans, Garage Door Opener, Laminate Floor, Kitchen Island, Pantry
Heating Forced Air, Natural Gas
Cooling Central Air
Fireplace false
Window Features Screens, Replacement
Appliance Dryer, Washer, Dishwasher, Microwave, Range, Refrigerator
Exterior
Parking Features Attached, Paved
Garage Spaces 2.0
Utilities Available Telephone Line, Natural Gas Connected
View Y/N No
Roof Type Composition
Topography {Level=true}
Street Surface Paved
Garage Yes
Building
Lot Description Wooded
Story 2
Sewer Septic System
Water Public
Architectural Style Traditional
New Construction No
Schools
School District Rockford
Others
Tax ID 411022127071
Acceptable Financing Cash, FHA, VA Loan, Conventional
Listing Terms Cash, FHA, VA Loan, Conventional
Read Less
Want to know what your home might be worth? Contact us for a FREE valuation!

Our team is ready to help you sell your home for the highest possible price ASAP





