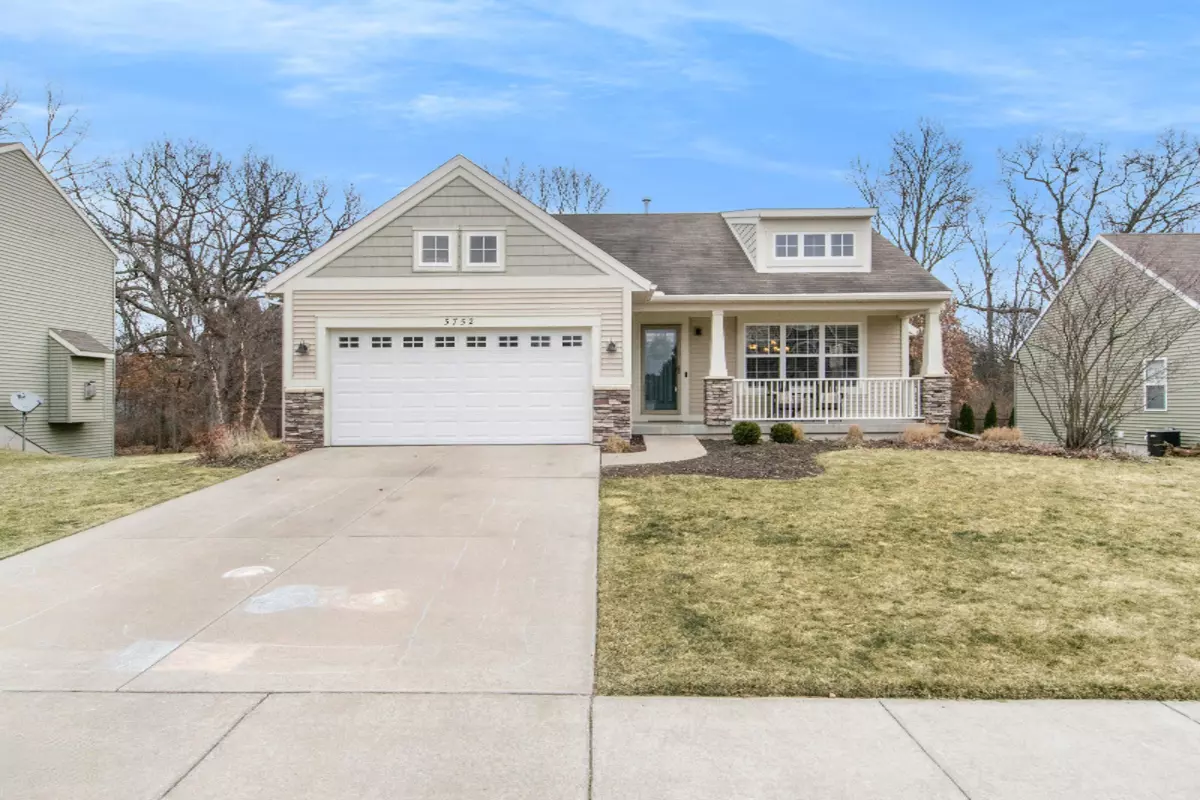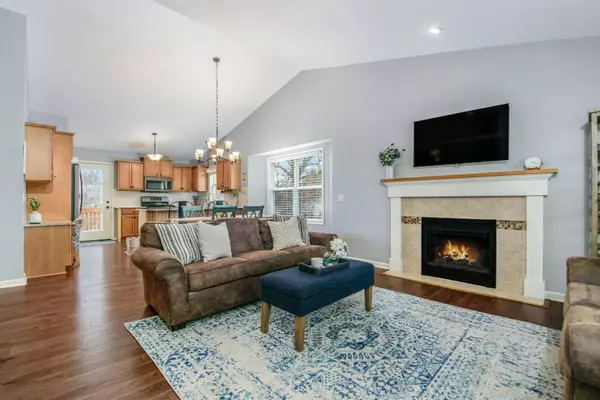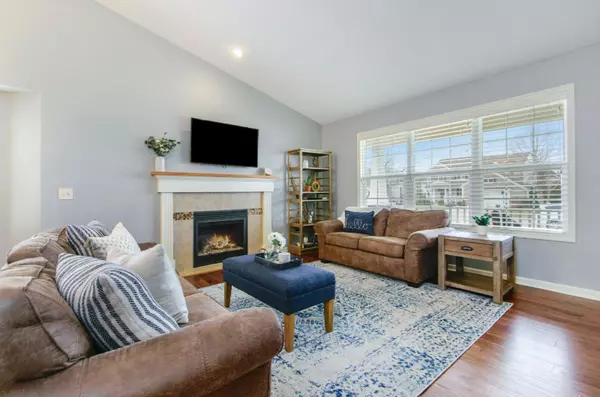$336,000
$339,900
1.1%For more information regarding the value of a property, please contact us for a free consultation.
5752 Saddle Horn NE Drive Belmont, MI 49306
4 Beds
3 Baths
2,218 SqFt
Key Details
Sold Price $336,000
Property Type Single Family Home
Sub Type Single Family Residence
Listing Status Sold
Purchase Type For Sale
Square Footage 2,218 sqft
Price per Sqft $151
Municipality Plainfield Twp
MLS Listing ID 21008171
Sold Date 05/11/21
Style Ranch
Bedrooms 4
Full Baths 3
HOA Fees $10/ann
HOA Y/N true
Originating Board Michigan Regional Information Center (MichRIC)
Year Built 2007
Annual Tax Amount $3,659
Tax Year 2021
Lot Size 0.374 Acres
Acres 0.37
Lot Dimensions 80 x 128
Property Description
Awesome Beyhill Ranch! This impressive Belmont ranch features 3 bedrooms and 2 full baths on the main level. The large owner's suite includes an ensuite bathroom and walk-in closet. The main level features a beautiful kitchen with bar seating and eat-in kitchen. The open concept floor plan is a great entertaining space. A convenient deck is located just off the back of the kitchen, perfect for summer grilling! The lower level presents a large entertaining space, wet bar, full bath, additional bedroom, as well as ample storage. Enjoy the wooded view out the back of the home while nestled in a great neighborhood setting. Seller instructs listing broker to hold all offers until noon on 3/22/21.
Location
State MI
County Kent
Area Grand Rapids - G
Direction West River Drive to Saddlehorn
Rooms
Other Rooms Shed(s)
Basement Walk Out, Full
Interior
Interior Features Garage Door Opener, Humidifier, Wet Bar, Wood Floor, Pantry
Heating Forced Air, Natural Gas
Cooling Central Air
Fireplaces Number 1
Fireplaces Type Gas Log, Family
Fireplace true
Window Features Screens
Appliance Dryer, Washer, Disposal, Dishwasher, Microwave, Range, Refrigerator
Exterior
Parking Features Attached, Paved
Garage Spaces 2.0
Utilities Available Electricity Connected, Natural Gas Connected, Public Water, Public Sewer
View Y/N No
Roof Type Composition
Street Surface Paved
Garage Yes
Building
Story 1
Sewer Public Sewer
Water Public
Architectural Style Ranch
New Construction No
Schools
School District Rockford
Others
Tax ID 411022154004
Acceptable Financing Cash, VA Loan, Conventional
Listing Terms Cash, VA Loan, Conventional
Read Less
Want to know what your home might be worth? Contact us for a FREE valuation!

Our team is ready to help you sell your home for the highest possible price ASAP





