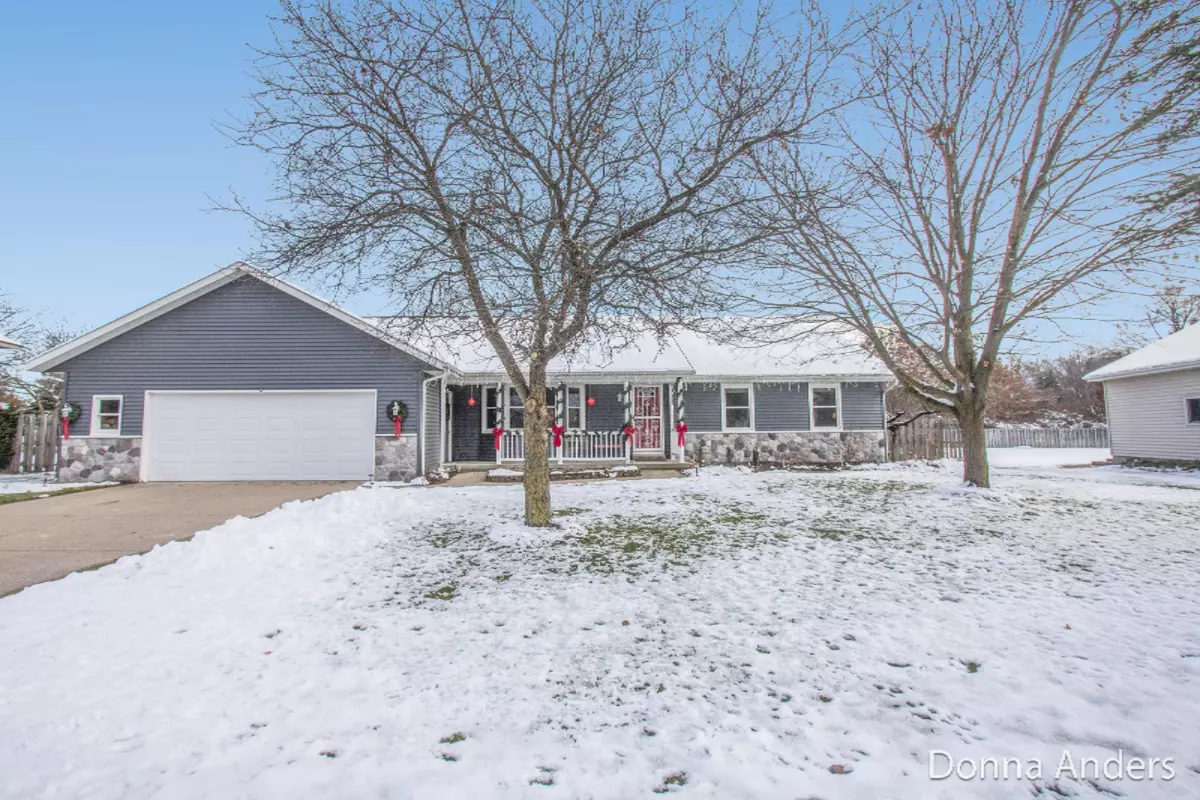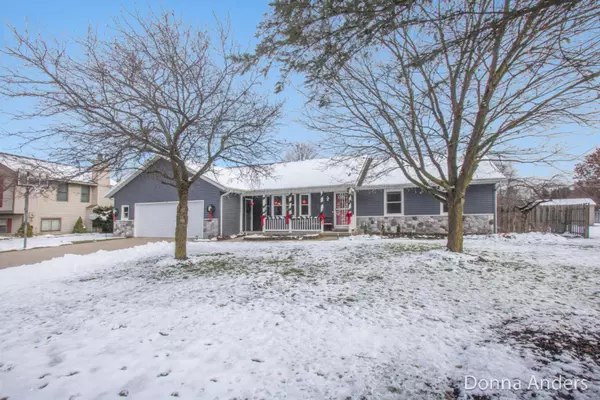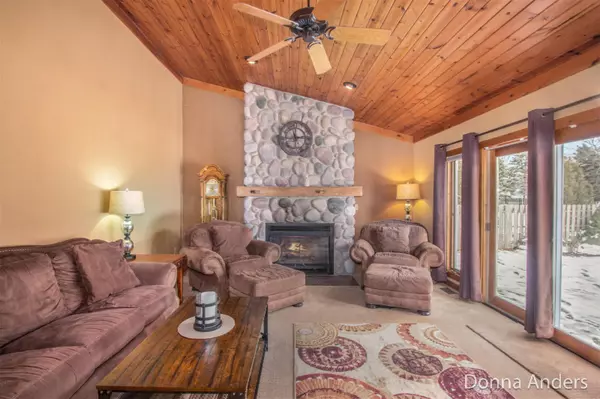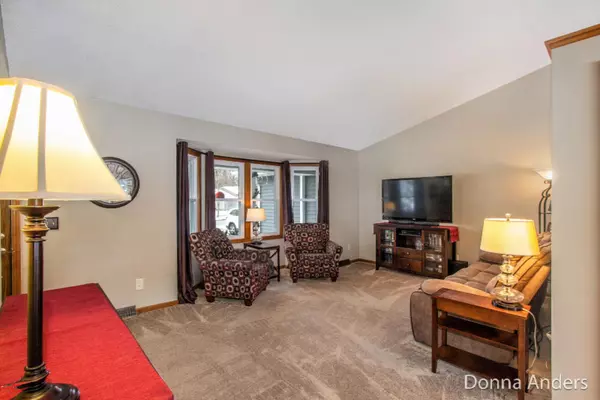$293,500
$299,900
2.1%For more information regarding the value of a property, please contact us for a free consultation.
2158 Aaronsway NE Drive Belmont, MI 49306
4 Beds
4 Baths
1,715 SqFt
Key Details
Sold Price $293,500
Property Type Single Family Home
Sub Type Single Family Residence
Listing Status Sold
Purchase Type For Sale
Square Footage 1,715 sqft
Price per Sqft $171
Municipality Plainfield Twp
MLS Listing ID 19057232
Sold Date 01/15/20
Style Ranch
Bedrooms 4
Full Baths 3
Half Baths 1
Originating Board Michigan Regional Information Center (MichRIC)
Year Built 1990
Annual Tax Amount $2,950
Tax Year 2019
Lot Dimensions 87.2x214x85x74x225
Property Description
WOW---this stunning daylight ranch is move-in ready for you, and backs up to the White Pine Trail !! Adorned with new windows, siding, granite countertops, flooring, bathrooms, and paint, you will fall in love with the gorgeous Family Room w/ Fieldstone fireplace on the main floor, as well as the wonderful Master Suite! The kitchen has lovely new granite countertops, flooring, and remodeled cabinetry---just gorgeous!! The daylight level has a nice bedroom, full bath, and rec room, plus laundry and storage!! The fenced backyard is meticulous, with beautiful grass, decking, and new firepit---all adjacent to the very popular WHITE PINE TRAIL---get out and enjoy the fresh air every day on the Trail! Plus a big 2.5 car garage--HURRY! Just a side note---this is Public Water!
Location
State MI
County Kent
Area Grand Rapids - G
Direction TAKE BELMONT RD TO BELMONT FARMS, WEST TO AARONSWAY, SOUTH TO HOME
Rooms
Basement Daylight
Interior
Interior Features Ceiling Fans, Garage Door Opener, Laminate Floor, Water Softener/Owned, Pantry
Heating Forced Air, Natural Gas
Cooling Central Air
Fireplaces Number 1
Fireplaces Type Gas Log, Living
Fireplace true
Window Features Replacement,Insulated Windows
Appliance Disposal, Dishwasher, Microwave, Range, Refrigerator
Exterior
Exterior Feature Fenced Back, Deck(s)
Parking Features Attached, Paved
Garage Spaces 2.0
Utilities Available Natural Gas Connected, Cable Connected
View Y/N No
Street Surface Paved
Handicap Access Accessible Mn Flr Bedroom, Accessible Mn Flr Full Bath, Covered Entrance
Garage Yes
Building
Lot Description Level, Sidewalk, Wooded, Cul-De-Sac, Adj to Public Land
Story 1
Sewer Public Sewer
Water Public
Architectural Style Ranch
Structure Type Vinyl Siding,Stone
New Construction No
Schools
School District Rockford
Others
Tax ID 411016452013
Acceptable Financing Cash, Conventional
Listing Terms Cash, Conventional
Read Less
Want to know what your home might be worth? Contact us for a FREE valuation!

Our team is ready to help you sell your home for the highest possible price ASAP





