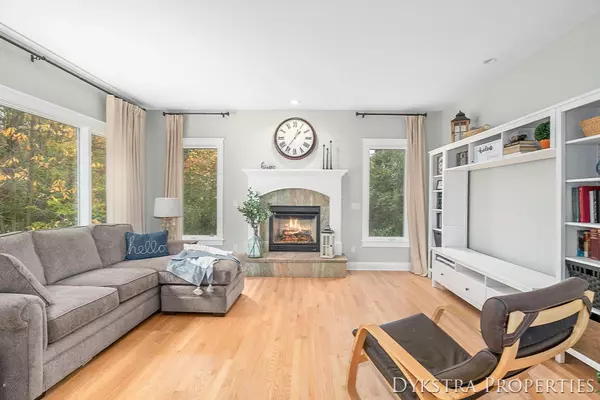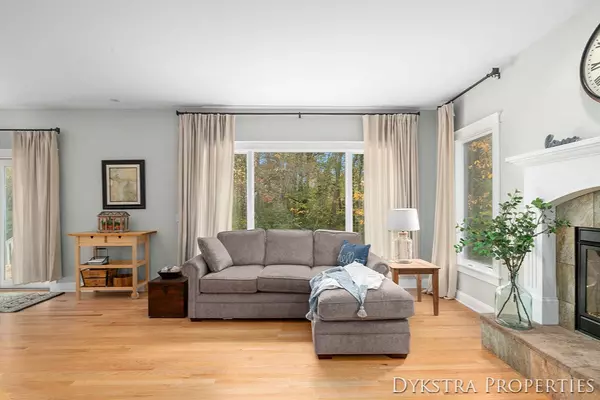$432,000
$450,000
4.0%For more information regarding the value of a property, please contact us for a free consultation.
5788 Dix Drive Belmont, MI 49306
5 Beds
4 Baths
3,414 SqFt
Key Details
Sold Price $432,000
Property Type Single Family Home
Sub Type Single Family Residence
Listing Status Sold
Purchase Type For Sale
Square Footage 3,414 sqft
Price per Sqft $126
Municipality Cannon Twp
MLS Listing ID 20044475
Sold Date 12/11/20
Style Traditional
Bedrooms 5
Full Baths 3
Half Baths 1
HOA Fees $116/qua
HOA Y/N true
Originating Board Michigan Regional Information Center (MichRIC)
Year Built 2004
Annual Tax Amount $5,715
Tax Year 2019
Lot Size 0.705 Acres
Acres 0.71
Lot Dimensions IRR
Property Description
Enter into this Welcoming Home and begin life in the exquisite Dix Farm Community. A foyer entrance to this spacious home with french door office entrance. Custom built cabinets, corian island, duel fuel range, copper sink, await you in the large kitchen & dining area. Cozy up to your gas fireplace in the great room overlooking the woods. Tall ceilings to oak, tile and carpeted flooring vary throughout the home. Upper level boasts a master suite with dual vanities & inviting tub. 2 additional bedrooms & large bath & bonus room complete this upper level. The lower level has 1 add'l bedroom & bath and a very large entertainment room including custom built cabinets & kitchenette. Private ponds, golf course, hiking & biking trails, nearby ski resorts, parks ALL await you. Rockford Schools.
Location
State MI
County Kent
Area Grand Rapids - G
Direction Cannonsburg Road East to Myers Lake North (left) and Kreuter East (ricght) to Dix Drive North (left) to Home. (right)
Rooms
Basement Daylight, Other
Interior
Interior Features Ceiling Fans, Garage Door Opener, Water Softener/Owned, Wood Floor, Kitchen Island, Eat-in Kitchen, Pantry
Heating Forced Air, Natural Gas
Cooling Central Air
Fireplaces Number 1
Fireplaces Type Gas Log, Family
Fireplace true
Window Features Screens, Low Emissivity Windows, Insulated Windows
Appliance Dryer, Washer, Disposal, Dishwasher, Oven, Range, Refrigerator
Exterior
Parking Features Attached, Paved
Garage Spaces 2.0
Utilities Available Telephone Line, Cable Connected, Natural Gas Connected
Amenities Available Pets Allowed
Waterfront Description Assoc Access, No Wake, Shared Frontage, Pond
View Y/N No
Roof Type Composition
Topography {Rolling Hills=true}
Garage Yes
Building
Lot Description Cul-De-Sac, Golf Community, Recreational, Wooded
Story 2
Sewer Septic System
Water Well
Architectural Style Traditional
New Construction No
Schools
School District Rockford
Others
HOA Fee Include Trash
Tax ID 411122151027
Acceptable Financing Cash, Other, Conventional
Listing Terms Cash, Other, Conventional
Read Less
Want to know what your home might be worth? Contact us for a FREE valuation!

Our team is ready to help you sell your home for the highest possible price ASAP





