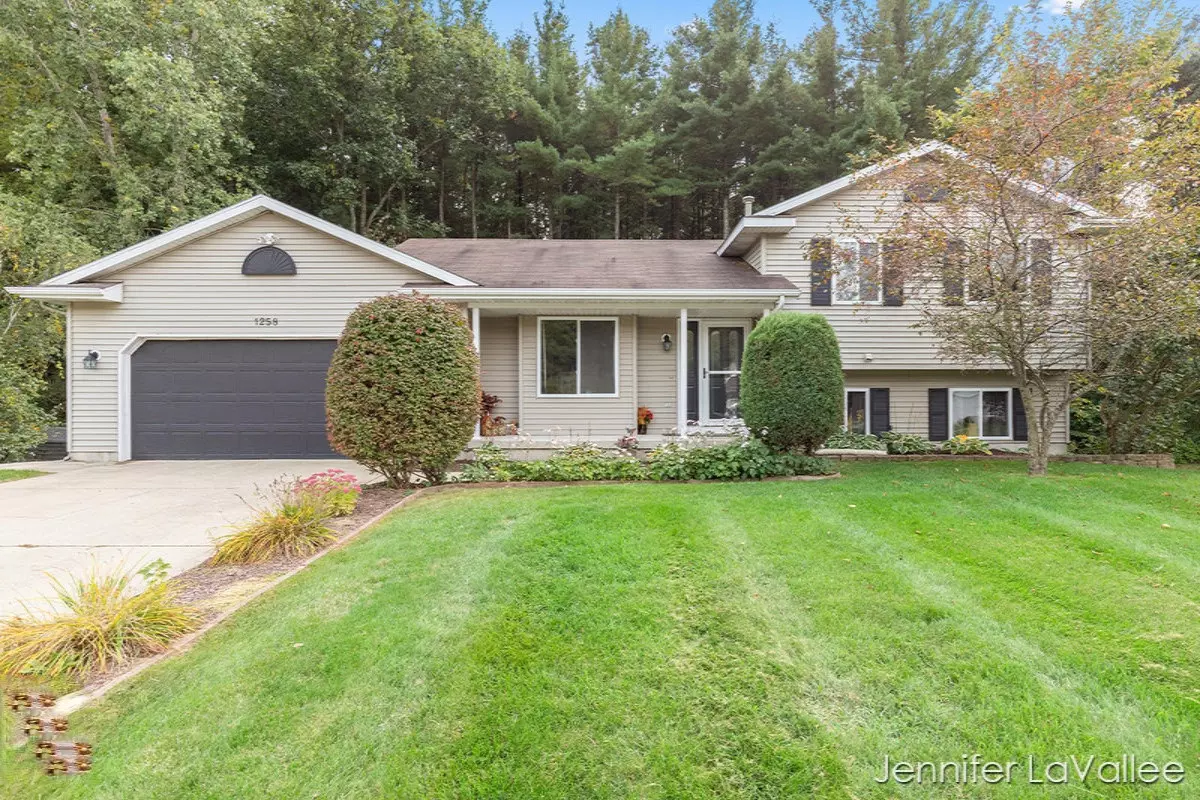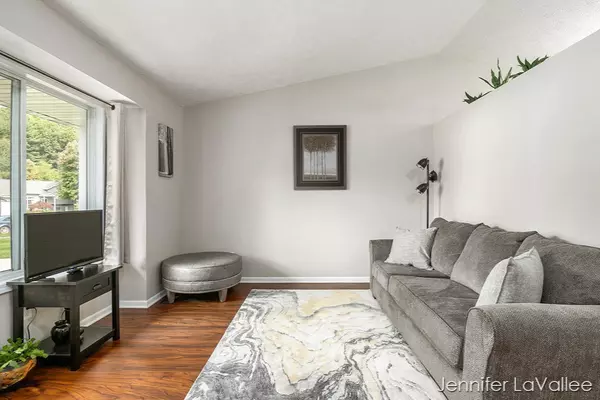$270,000
$274,900
1.8%For more information regarding the value of a property, please contact us for a free consultation.
1258 Scott Creek NE Drive Belmont, MI 49306
4 Beds
3 Baths
1,893 SqFt
Key Details
Sold Price $270,000
Property Type Single Family Home
Sub Type Single Family Residence
Listing Status Sold
Purchase Type For Sale
Square Footage 1,893 sqft
Price per Sqft $142
Municipality Plainfield Twp
MLS Listing ID 20040352
Sold Date 11/10/20
Style Tri-Level
Bedrooms 4
Full Baths 2
Half Baths 1
Originating Board Michigan Regional Information Center (MichRIC)
Year Built 1997
Annual Tax Amount $3,199
Tax Year 2020
Lot Size 0.524 Acres
Acres 0.52
Lot Dimensions irr
Property Description
Captivating 4 Bedroom, 2.5 bath home located on a half acre at the end of a cul de sac. This beautiful house includes updated kitchen and bathrooms remodels. When entering the home through the beautiful living room, take note of the abundance of natural light and cathedral ceilings. Enjoy the spacious kitchen which has a plethora of cabinets and counter tops (quartz counters), tile back splash, stainless steel appliances (applances stay with the home) pantry and snack bar. One will enjoy the openness of the dining room with the ease of an entry to the back deck and an eating area. Head to the upper level where you will find 3 bedrooms with double closets, as well as the upstairs bathroom with tile flooring and lots of storage space. The lower level offers another full bathroom with tile floor and a bedroom. There is also a family room with a slider to the second tier deck. Let's not forget about the finished basement which offers a walk out to a patio. Outdoors you will find a beautiful sitting area that anyone will enjoy, whether it's coffee on the deck in the morning, or a bonfire isn't he evening. This home is a must see!
Location
State MI
County Kent
Area Grand Rapids - G
Direction West River to Samrick N to Scott Creek W to house
Rooms
Basement Walk Out, Partial
Interior
Interior Features Garage Door Opener, Laminate Floor, Security System, Eat-in Kitchen, Pantry
Heating Forced Air, Natural Gas
Cooling Central Air
Fireplace false
Window Features Window Treatments
Appliance Dryer, Washer, Disposal, Dishwasher, Microwave, Range, Refrigerator
Exterior
Parking Features Attached, Concrete, Driveway
Garage Spaces 2.0
View Y/N No
Street Surface Paved
Garage Yes
Building
Lot Description Cul-De-Sac, Sidewalk, Wooded
Story 3
Sewer Public Sewer
Water Public
Architectural Style Tri-Level
New Construction No
Schools
School District Comstock Park
Others
Tax ID 411017404010
Acceptable Financing Cash, FHA, VA Loan, Rural Development, MSHDA, Conventional
Listing Terms Cash, FHA, VA Loan, Rural Development, MSHDA, Conventional
Read Less
Want to know what your home might be worth? Contact us for a FREE valuation!

Our team is ready to help you sell your home for the highest possible price ASAP





