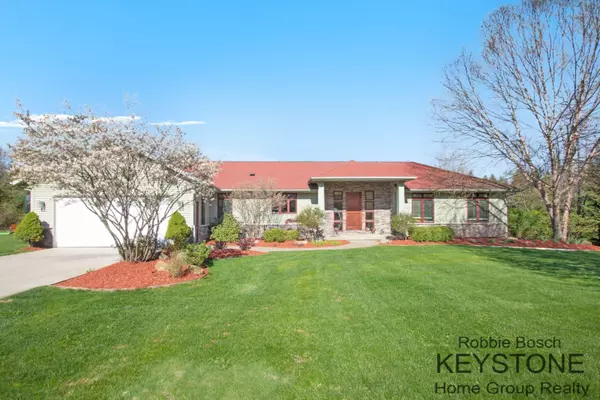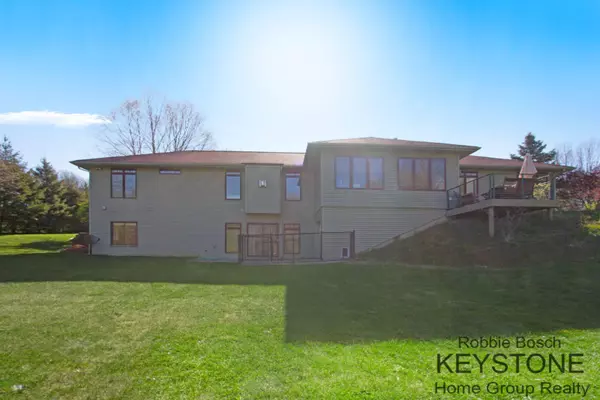$400,000
$435,000
8.0%For more information regarding the value of a property, please contact us for a free consultation.
7969 Strawberry NE Lane Belmont, MI 49306
4 Beds
4 Baths
3,972 SqFt
Key Details
Sold Price $400,000
Property Type Single Family Home
Sub Type Single Family Residence
Listing Status Sold
Purchase Type For Sale
Square Footage 3,972 sqft
Price per Sqft $100
Municipality Plainfield Twp
MLS Listing ID 20016945
Sold Date 10/23/20
Style Ranch
Bedrooms 4
Full Baths 2
Half Baths 2
HOA Fees $50/ann
HOA Y/N true
Originating Board Michigan Regional Information Center (MichRIC)
Year Built 2006
Annual Tax Amount $6,529
Tax Year 2020
Lot Size 1.790 Acres
Acres 1.79
Lot Dimensions 168x24x390x378
Property Description
Big Price Drop! Executive Belmont Living! This home is truly a MUST SEE to appreciate the high end fit and finishes throughout. Exceptional custom-built 4 bed, 4 bath walk-out ranch has all newer appliances, open floor plan with pocket ceilings, main level master BR with en-suite spa like master bath, large laundry room, mudroom with built-in cubbies, gourmet kitchen, private office, updated light fixtures, full sauna, and so much more! Outdoors enjoy your private pickleball court/basketball court, fire pit, and beautifully landscaped yard . Easy commute to Grand Rapids, near downtown Rockford, kayaking, fishing, bike trails, shops, restaurants, and breweries.
Location
State MI
County Kent
Area Grand Rapids - G
Direction 10 Mile to Belmont Ave, S to Strawberry Farm to Strawberry Ln, R to home on L
Rooms
Basement Walk Out
Interior
Interior Features Ceiling Fans, Central Vacuum, Ceramic Floor, Garage Door Opener, Humidifier, Iron Water FIlter, Stone Floor, Water Softener/Owned, Whirlpool Tub, Wood Floor, Eat-in Kitchen, Pantry
Heating Forced Air, Natural Gas
Cooling Central Air
Fireplaces Number 2
Fireplaces Type Gas Log, Family, Den/Study
Fireplace true
Window Features Screens, Low Emissivity Windows, Garden Window(s), Window Treatments
Appliance Dryer, Washer, Disposal, Dishwasher, Microwave, Oven, Range, Refrigerator
Exterior
Parking Features Paved
Garage Spaces 2.0
Utilities Available Electricity Connected, Telephone Line, Natural Gas Connected, Cable Connected
View Y/N No
Roof Type Composition
Street Surface Paved
Garage Yes
Building
Lot Description Cul-De-Sac
Story 1
Sewer Septic System
Water Well
Architectural Style Ranch
New Construction No
Schools
School District Rockford
Others
HOA Fee Include Trash, Snow Removal
Tax ID 411004427024
Acceptable Financing Cash, Conventional
Listing Terms Cash, Conventional
Read Less
Want to know what your home might be worth? Contact us for a FREE valuation!

Our team is ready to help you sell your home for the highest possible price ASAP





