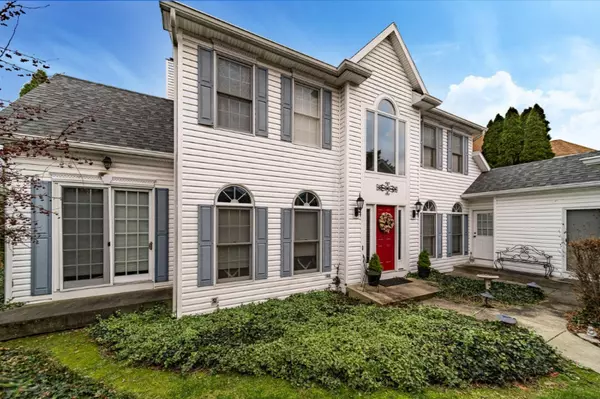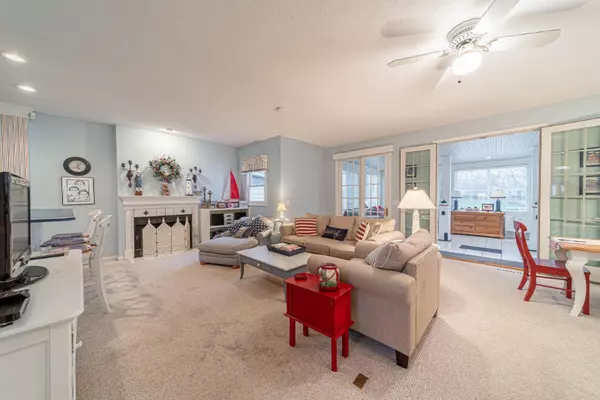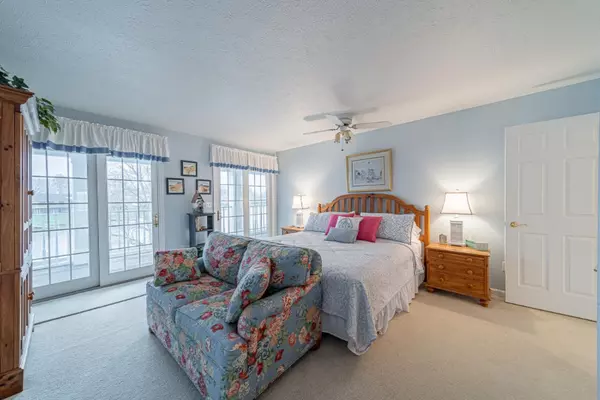$850,000
$850,000
For more information regarding the value of a property, please contact us for a free consultation.
21296 Sail Bay Drive Cassopolis, MI 49031
7 Beds
5 Baths
5,899 SqFt
Key Details
Sold Price $850,000
Property Type Single Family Home
Sub Type Single Family Residence
Listing Status Sold
Purchase Type For Sale
Square Footage 5,899 sqft
Price per Sqft $144
Municipality Calvin Twp
MLS Listing ID 20015043
Sold Date 08/20/20
Style Contemporary
Bedrooms 7
Full Baths 4
Half Baths 1
Originating Board Michigan Regional Information Center (MichRIC)
Year Built 1993
Annual Tax Amount $5,646
Tax Year 2020
Lot Size 0.362 Acres
Acres 0.36
Lot Dimensions Irregular
Property Description
Majestic 7 BD 4.5 BA 5,899-sq-ft home on quiet Diamond Lake bay, terraced lawn w/ swimming pool, hot tub, brick-paver patio, sandy beach, shallow entrance, private dock. Main level: tiled, columned foyer w/ soaring ceiling, open living area w/ fireplace, dining area, tiled kitchen w/ island, bar seating, den/study w/fireplace, built-in bookcases, custom wood paneling; heated/cooled sunroom; bedroom w/ lake views; rec room w/ fireplace; laundry w/ closets; BA; powder room. Spiral staircase up to master BD w/ ensuite BA, access to private columned deck w/ lake view, 3 BD, BA. Lower level: family room w/ fireplace, wet bar; BD; BA. New carpet,2 new zoned heating/air systems. Attached 2-car garage, detached oversized 1-car garage, storage including boat. Furnishings not included, negotiable.
Location
State MI
County Cass
Area Southwestern Michigan - S
Direction Brownsville Rd to Diamond View to North on Sail Bay Drive to property
Body of Water Diamond Lake
Rooms
Basement Walk Out, Full
Interior
Interior Features Ceiling Fans, Ceramic Floor, Garage Door Opener, Kitchen Island, Eat-in Kitchen, Pantry
Heating Forced Air, Natural Gas
Cooling Central Air
Fireplaces Number 4
Fireplaces Type Rec Room, Living, Family, Den/Study
Fireplace true
Window Features Window Treatments
Appliance Dryer, Washer, Disposal, Dishwasher, Range, Refrigerator
Exterior
Parking Features Attached, Paved
Garage Spaces 2.0
Pool Outdoor/Inground
Community Features Lake
Utilities Available Electricity Connected, Cable Connected, Telephone Line, Public Water, Public Sewer, Natural Gas Connected
Waterfront Description All Sports, Dock, Private Frontage
View Y/N No
Roof Type Composition
Topography {Level=true}
Street Surface Paved
Garage Yes
Building
Story 2
Sewer Public Sewer
Water Well
Architectural Style Contemporary
New Construction No
Schools
School District Cassopolis
Others
Tax ID 1401023005401
Acceptable Financing Cash, Conventional
Listing Terms Cash, Conventional
Read Less
Want to know what your home might be worth? Contact us for a FREE valuation!

Our team is ready to help you sell your home for the highest possible price ASAP





