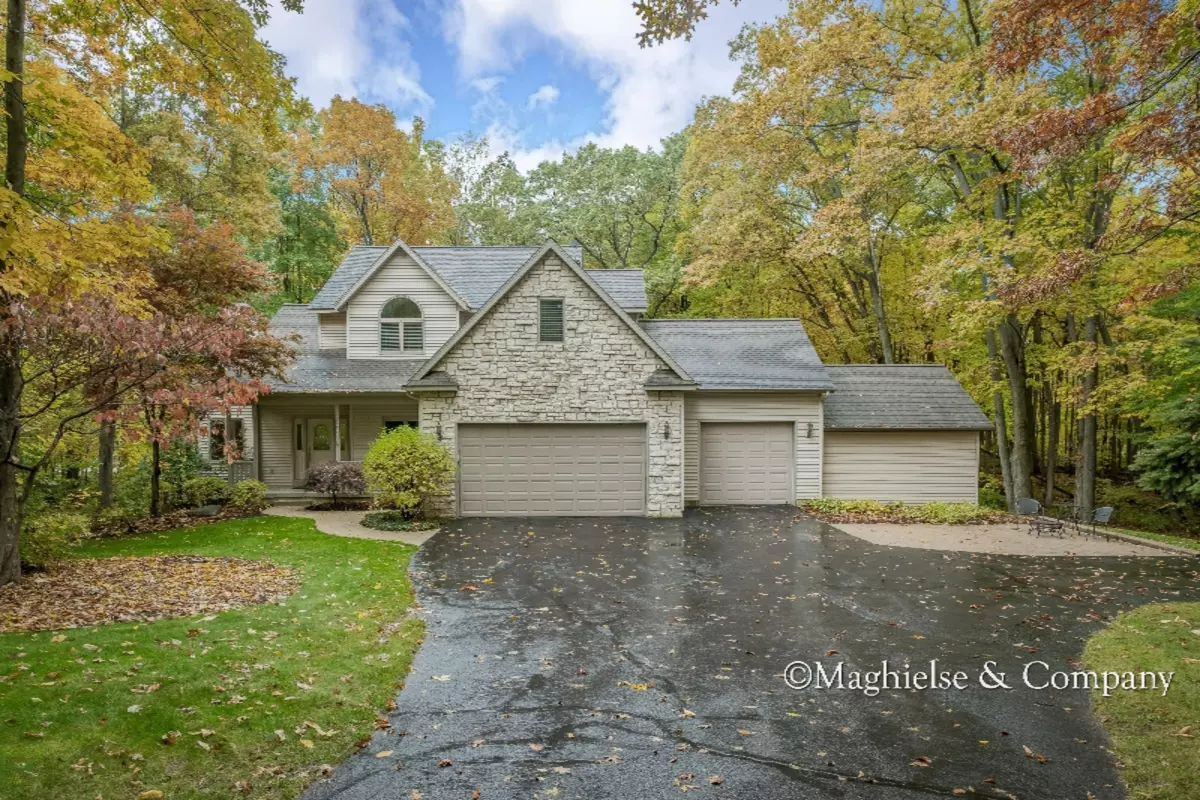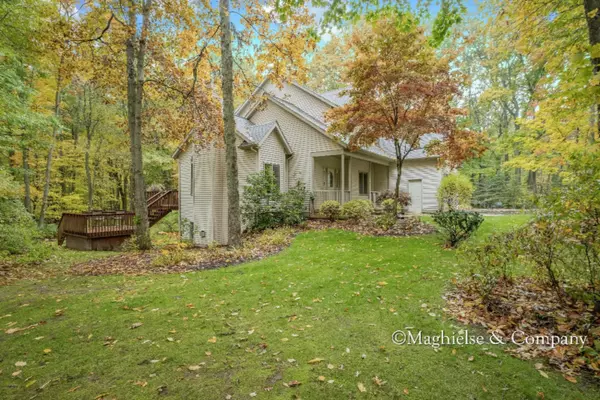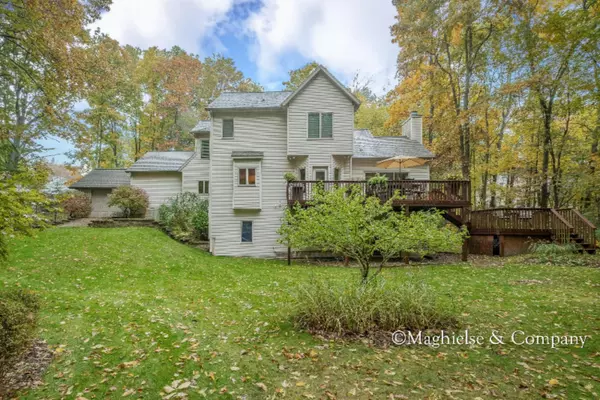$369,900
$369,900
For more information regarding the value of a property, please contact us for a free consultation.
7917 Strawberry Ln NE Belmont, MI 49306
4 Beds
4 Baths
2,972 SqFt
Key Details
Sold Price $369,900
Property Type Single Family Home
Sub Type Single Family Residence
Listing Status Sold
Purchase Type For Sale
Square Footage 2,972 sqft
Price per Sqft $124
Municipality Plainfield Twp
MLS Listing ID 19052004
Sold Date 11/25/19
Style Traditional
Bedrooms 4
Full Baths 3
Half Baths 1
HOA Fees $50/ann
HOA Y/N true
Originating Board Michigan Regional Information Center (MichRIC)
Year Built 1998
Annual Tax Amount $4,962
Tax Year 2019
Lot Size 1.060 Acres
Acres 1.06
Lot Dimensions 63.66 x 160.04 x 234 x 200.04
Property Description
Fabulous family home offers private setting in Strawberry Farms neighborhood. Home is artfully situated on 1+ acre wooded secluded lot with long drive. Front covered porch. Curb appeal galore ! Foyer opens to great room w/ cathedral ceilings & fireplace. Lots of windows for natural light. Gourmet kitchen, granite counters, upscale appliances, coffee butler bar. A well planned mudroom and good size laundry. Upstairs 3 BRs, master suite with jetted tub & dual sinks. His and her walk in closets. Walk out offers family room w/ 2nd fireplace, wet bar, 4th BR and office/flex room. Good size storage, 3 stall garage with heated workshop for all your hobbies. Sprinkling and water filtration system. Double decks to enjoy lots of wildlife right in your backyard. Come see - this could be the one!
Location
State MI
County Kent
Area Grand Rapids - G
Direction 10 mile to Belmont Ave S to Strawberry Farm to Strawberry Ln R to drive on L (cannot see house from road , long drive to secluded setting)
Rooms
Basement Walk Out, Other
Interior
Interior Features Ceiling Fans, Ceramic Floor, Garage Door Opener, Whirlpool Tub, Eat-in Kitchen, Pantry
Heating Forced Air, Natural Gas
Cooling Central Air
Fireplaces Number 2
Fireplaces Type Living, Family
Fireplace true
Window Features Window Treatments
Appliance Dryer, Washer, Disposal, Built in Oven, Cook Top, Dishwasher, Freezer, Microwave, Oven, Range, Refrigerator
Exterior
Parking Features Attached, Paved
Garage Spaces 3.0
Utilities Available Cable Connected
View Y/N No
Street Surface Paved
Garage Yes
Building
Lot Description Cul-De-Sac
Story 2
Sewer Septic System
Water Well
Architectural Style Traditional
New Construction No
Schools
School District Rockford
Others
Tax ID 411004427015
Acceptable Financing Cash, Conventional
Listing Terms Cash, Conventional
Read Less
Want to know what your home might be worth? Contact us for a FREE valuation!

Our team is ready to help you sell your home for the highest possible price ASAP





