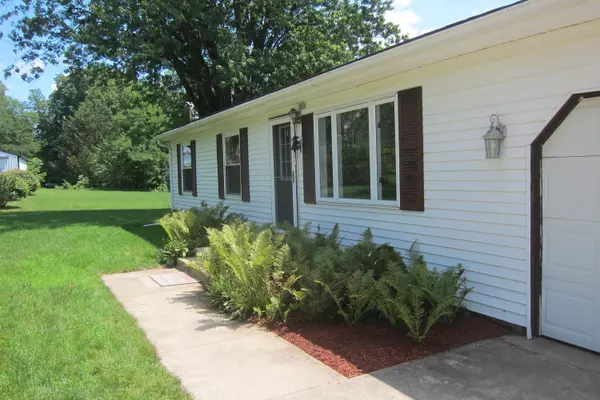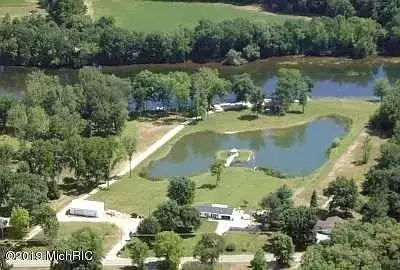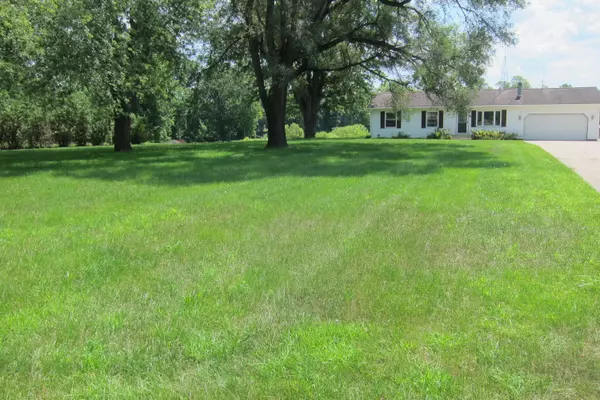$319,000
$319,000
For more information regarding the value of a property, please contact us for a free consultation.
69947 S River Road White Pigeon, MI 49099
3 Beds
1 Bath
1,092 SqFt
Key Details
Sold Price $319,000
Property Type Single Family Home
Sub Type Single Family Residence
Listing Status Sold
Purchase Type For Sale
Square Footage 1,092 sqft
Price per Sqft $292
Municipality Porter Twp
MLS Listing ID 21099016
Sold Date 11/05/21
Style Ranch
Bedrooms 3
Full Baths 1
Originating Board Michigan Regional Information Center (MichRIC)
Year Built 1978
Annual Tax Amount $4,126
Tax Year 2019
Lot Size 6.808 Acres
Acres 6.81
Lot Dimensions 246 x940 IRR
Property Description
[HIGHEST AND BEST BY FRIDAY 8/13/21 AT 6:00 PM.] Three bedroom, one bath riverfront ranch home with private pond stocked with fish. Cross the large back yard and take the bridge to your private island and sit in the gazebo. Private boat launch on St. Joseph River offers great fishing. Enjoy the beautiful view from the kitchen window. All brand new: 95% high efficiency furnace, water heater, well pump, sump pump, electrical panel. Also brand new carpet and padding in all bedrooms and living room. Waterproof luxury plank flooring in all remaining rooms. Screened in 24' sitting porch with additional 20' deck perfect for all your outdoor grilling and entertainment. Host campouts and roast marshmallows at your own outdoor fire pit and separate bonfire area.
Location
State MI
County Cass
Area St. Joseph County - J
Direction Take US 12 to South River Road house will be on the left approx 1.5 miles from intersection.
Body of Water St Joseph River
Rooms
Basement Full
Interior
Interior Features Garage Door Opener, Eat-in Kitchen
Heating Propane, Forced Air
Cooling Central Air
Fireplaces Type Other
Fireplace false
Appliance Microwave, Oven, Range, Refrigerator
Exterior
Parking Features Attached, Concrete, Driveway
Garage Spaces 2.0
Waterfront Description Private Frontage
View Y/N No
Topography {Level=true}
Street Surface Paved
Garage Yes
Building
Story 1
Sewer Septic System
Water Well
Architectural Style Ranch
New Construction No
Schools
School District Constantine
Others
Tax ID 14-120-211-021-03
Acceptable Financing Cash, FHA, Conventional
Listing Terms Cash, FHA, Conventional
Read Less
Want to know what your home might be worth? Contact us for a FREE valuation!

Our team is ready to help you sell your home for the highest possible price ASAP





