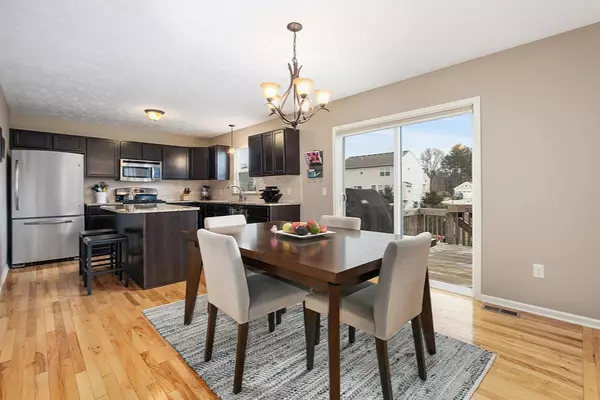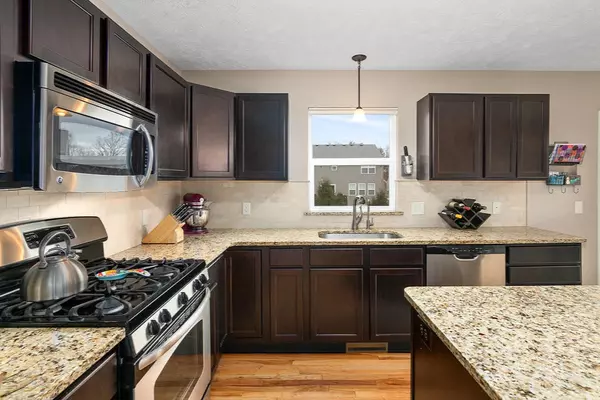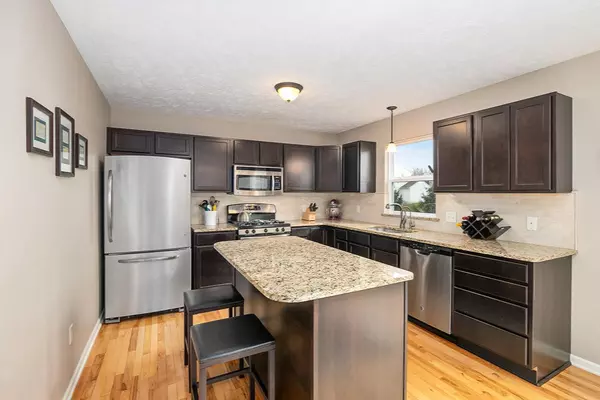$320,000
$324,900
1.5%For more information regarding the value of a property, please contact us for a free consultation.
5680 Beyhill NE Drive Belmont, MI 49306
4 Beds
3 Baths
2,180 SqFt
Key Details
Sold Price $320,000
Property Type Single Family Home
Sub Type Single Family Residence
Listing Status Sold
Purchase Type For Sale
Square Footage 2,180 sqft
Price per Sqft $146
Municipality Plainfield Twp
MLS Listing ID 20007111
Sold Date 04/17/20
Style Traditional
Bedrooms 4
Full Baths 2
Half Baths 1
HOA Fees $10/ann
HOA Y/N true
Originating Board Michigan Regional Information Center (MichRIC)
Year Built 2013
Annual Tax Amount $3,987
Tax Year 2020
Lot Size 10,324 Sqft
Acres 0.24
Lot Dimensions 106x139x54x130
Property Description
Welcome home! Fall in love with this 2-story open floor plan home with office, 4 bedrooms and 2.5 baths including a master suite. Build memories with loved ones in the spacious living room or on the deck. The basement is ready to be finished and lights up with daylight windows and a walkout slider. Situated in a quiet neighborhood, Rockford has small-town USA charm just 20 minutes from downtown Grand Rapids. Be walking distance to the renown White Pine Trail. Downtown Rockford, enjoy horse drawn carriage rides in Dec, fishing off the dam, and the farmers market, and annual Start of Summer Fest. Rockford's blue-ribbon schools boast a variety of offerings and athletic achievements. Ask us how to make this great home yours!
Location
State MI
County Kent
Area Grand Rapids - G
Direction From US 131, take West River Drive north past Jupiter. Turn left onto Beyhill Drive NE. follow Beyhill Drive NE to the left. Home will be on the right.
Rooms
Basement Walk Out, Other
Interior
Interior Features Ceramic Floor, Wood Floor, Kitchen Island, Pantry
Heating Forced Air, Natural Gas
Cooling Central Air
Fireplaces Number 1
Fireplaces Type Gas Log, Living
Fireplace true
Window Features Screens, Low Emissivity Windows
Appliance Disposal, Dishwasher, Microwave
Exterior
Parking Features Attached, Paved
Garage Spaces 2.0
View Y/N No
Roof Type Composition
Street Surface Paved
Garage Yes
Building
Lot Description Sidewalk
Story 2
Sewer Public Sewer
Water Public
Architectural Style Traditional
New Construction No
Schools
School District Rockford
Others
Tax ID 411022155004
Acceptable Financing Cash, FHA, Other, Conventional
Listing Terms Cash, FHA, Other, Conventional
Read Less
Want to know what your home might be worth? Contact us for a FREE valuation!

Our team is ready to help you sell your home for the highest possible price ASAP





