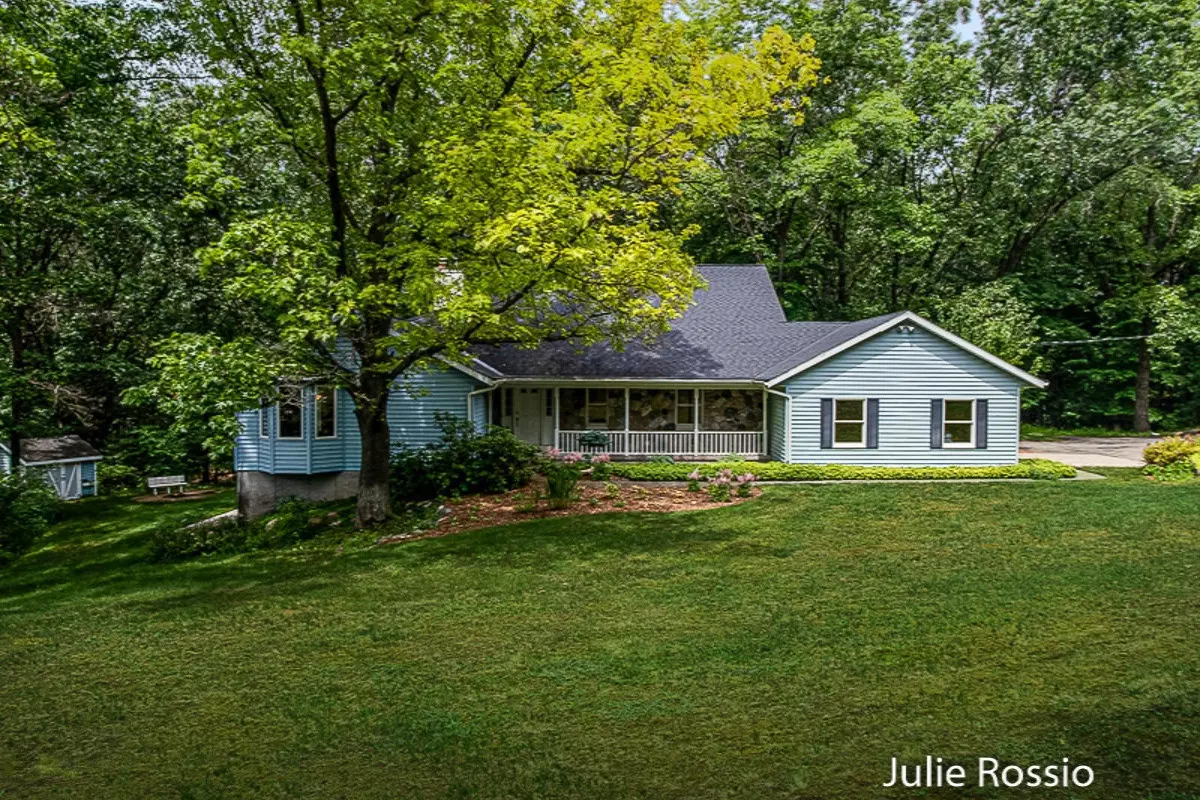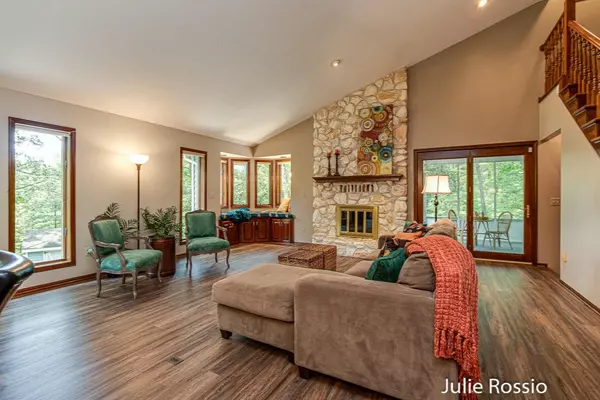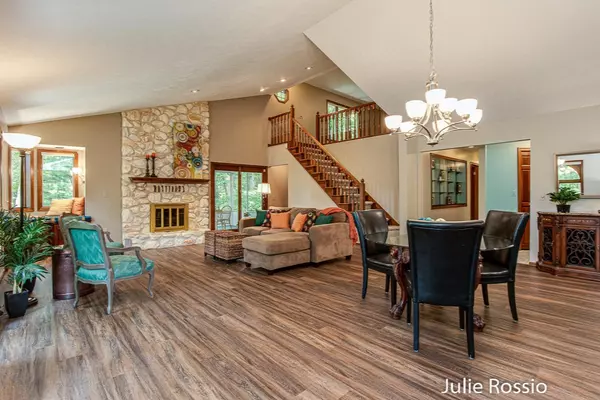$405,000
$425,000
4.7%For more information regarding the value of a property, please contact us for a free consultation.
5615 Egypt Valley NE Avenue Belmont, MI 49306
4 Beds
3 Baths
4,021 SqFt
Key Details
Sold Price $405,000
Property Type Single Family Home
Sub Type Single Family Residence
Listing Status Sold
Purchase Type For Sale
Square Footage 4,021 sqft
Price per Sqft $100
Municipality Cannon Twp
MLS Listing ID 19035107
Sold Date 01/23/20
Style Other
Bedrooms 4
Full Baths 3
Originating Board Michigan Regional Information Center (MichRIC)
Year Built 1985
Annual Tax Amount $4,405
Tax Year 2019
Lot Size 4.180 Acres
Acres 4.18
Lot Dimensions IR
Property Description
Rare opportunity to own an updated home with a state-of-the-art music recording studio or in-law suite, separate handicapped accessible private entrance nestled on a 4-acre wooded parcel. Expansive great room, features kitchen and dining area with new flooring, quartz countertops, marble backsplash and stainless steel appliances in 2019. Owners suite, bedroom, updated bath 2019 and generous main level laundry/mud room. Upper level offers bedroom and office/den flex space. Walkout level transformed in 2010 offers incredible options for musicians, family members, yoga, dance or photography studio including a complete 2nd kitchen and full bath. Oversized two-stall garage and 4 additional parking spots. 200 AMP service, 2 separate security systems, new exterior/interior paint, sprinkling syste are just a few of the improvements. List of studio details attached. are just a few of the improvements. List of studio details attached.
Location
State MI
County Kent
Area Grand Rapids - G
Direction Egypt Valley Ave NE between Belding and Cannonsburg Rd.
Rooms
Other Rooms Shed(s)
Basement Walk Out
Interior
Interior Features Security System, Water Softener/Owned, Kitchen Island, Eat-in Kitchen
Heating Propane, Heat Pump, Forced Air
Cooling Central Air
Fireplaces Number 1
Fireplaces Type Living
Fireplace true
Appliance Dryer, Washer, Dishwasher, Range, Refrigerator
Exterior
Parking Features Attached
Garage Spaces 2.0
View Y/N No
Topography {Rolling Hills=true}
Handicap Access 36 Inch Entrance Door, Accessible Entrance
Garage Yes
Building
Lot Description Wooded
Story 2
Sewer Septic System
Water Well
Architectural Style Other
New Construction No
Schools
School District Rockford
Others
Tax ID 411120200029
Acceptable Financing Cash, Conventional
Listing Terms Cash, Conventional
Read Less
Want to know what your home might be worth? Contact us for a FREE valuation!

Our team is ready to help you sell your home for the highest possible price ASAP





