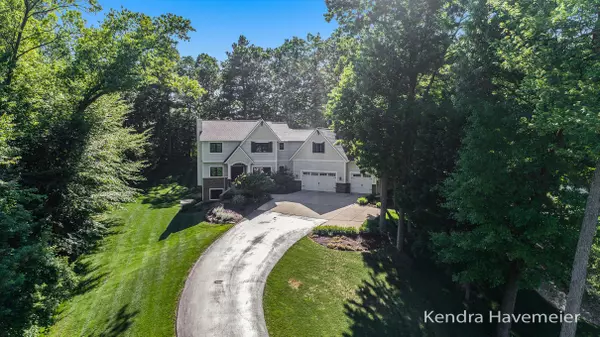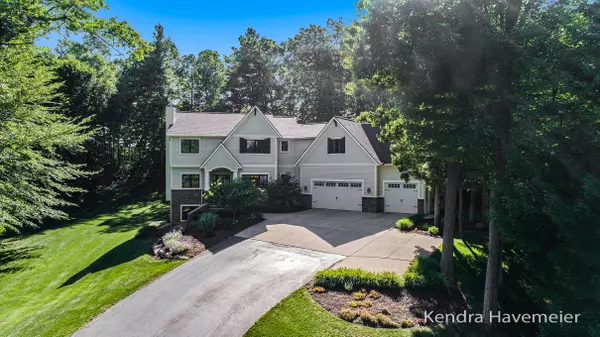$675,000
$650,000
3.8%For more information regarding the value of a property, please contact us for a free consultation.
7347 Terrie Lynn NE Drive Belmont, MI 49306
5 Beds
4 Baths
2,851 SqFt
Key Details
Sold Price $675,000
Property Type Single Family Home
Sub Type Single Family Residence
Listing Status Sold
Purchase Type For Sale
Square Footage 2,851 sqft
Price per Sqft $236
Municipality Plainfield Twp
MLS Listing ID 21023067
Sold Date 07/26/21
Style Traditional
Bedrooms 5
Full Baths 3
Half Baths 1
HOA Fees $45/ann
HOA Y/N true
Year Built 2009
Annual Tax Amount $6,420
Tax Year 2021
Lot Size 1.350 Acres
Acres 1.35
Lot Dimensions 0X0
Property Description
Stunning 5 bedroom,3.5 bathroom Craftsman Two-Story home located in the highly desirable Hamilton Woods.Great spot,sitting on a beautifully landscaped 1.3 acre wooded lot.In a great location with just 10 minutes from downtown GR and close to downtown Rockford. Fantastic floor plan with all bedrooms upstairs with a huge primary suite with a bonus room.Large living and kitchen area on the main floor and a walkout finished basement.This home is energy star certified with Infiniti Custom Homes with quality finishes throughout with wood floors,granite counter tops and custom cabinetry throughout.This home has been made even better by the sellers by adding a sunroom, basketball court, additional landscaping/yard work and a 4th garage/storage area 4 years ago.Offers due Monday, 6-21 at 1pm.
Location
State MI
County Kent
Area Grand Rapids - G
Direction Us 131 To Post Dr, E To Chandler, N To Terrie Lynn Dr, S To Home.
Rooms
Basement Walk-Out Access
Interior
Interior Features Kitchen Island, Eat-in Kitchen, Pantry
Heating Forced Air
Cooling Central Air
Fireplaces Number 1
Fireplace true
Appliance Refrigerator, Range, Microwave, Disposal, Dishwasher
Exterior
Exterior Feature Patio, Deck(s)
Parking Features Attached
Garage Spaces 4.0
Utilities Available Natural Gas Available, Cable Available, Natural Gas Connected
View Y/N No
Street Surface Paved
Garage Yes
Building
Lot Description Wooded
Story 2
Sewer Septic Tank
Water Well
Architectural Style Traditional
Structure Type Brick,Vinyl Siding
New Construction No
Schools
School District Rockford
Others
HOA Fee Include Other,Snow Removal
Tax ID 41-10-09-251-012
Acceptable Financing Cash, FHA, VA Loan, Conventional
Listing Terms Cash, FHA, VA Loan, Conventional
Read Less
Want to know what your home might be worth? Contact us for a FREE valuation!

Our team is ready to help you sell your home for the highest possible price ASAP





