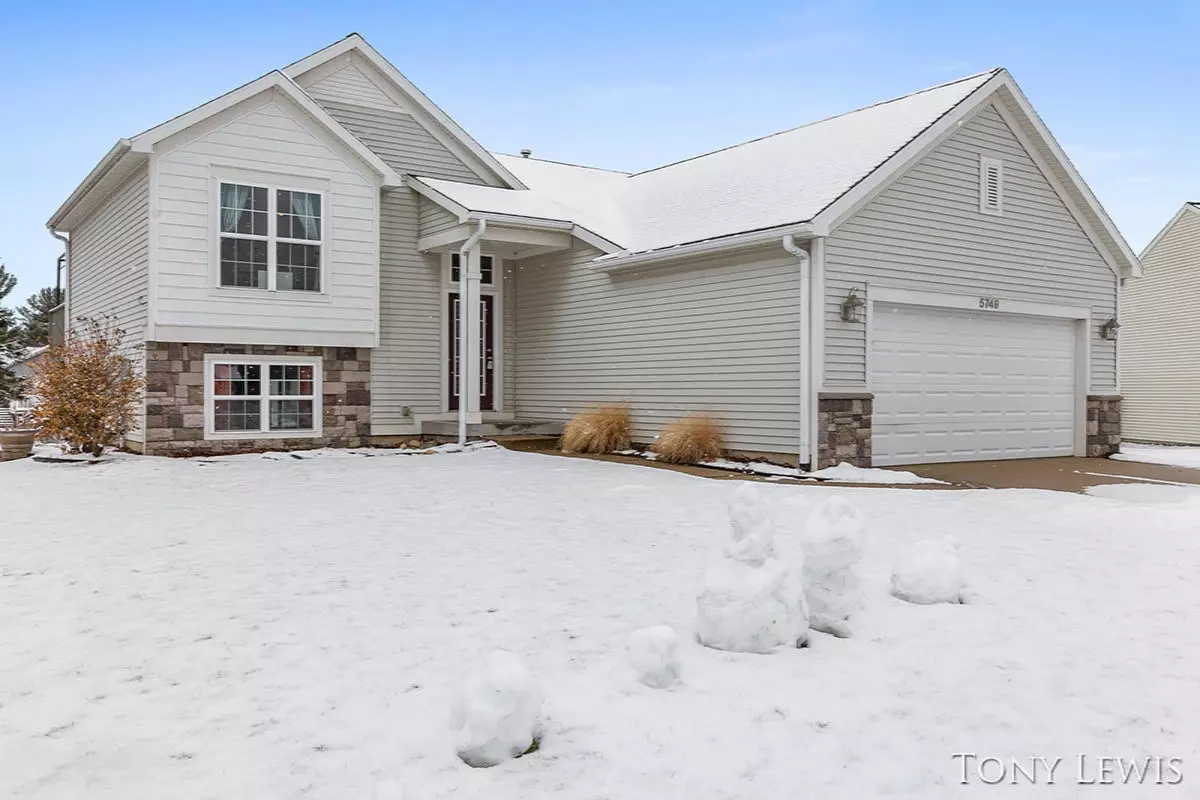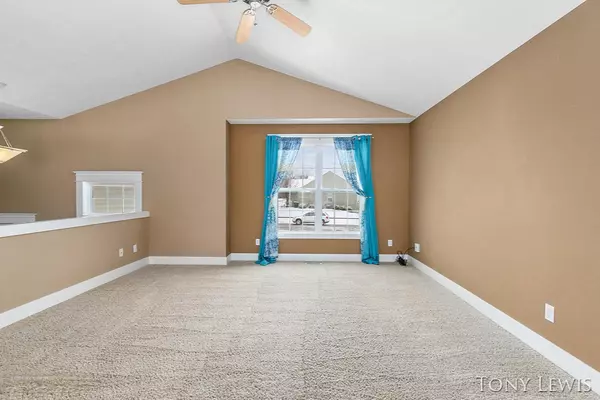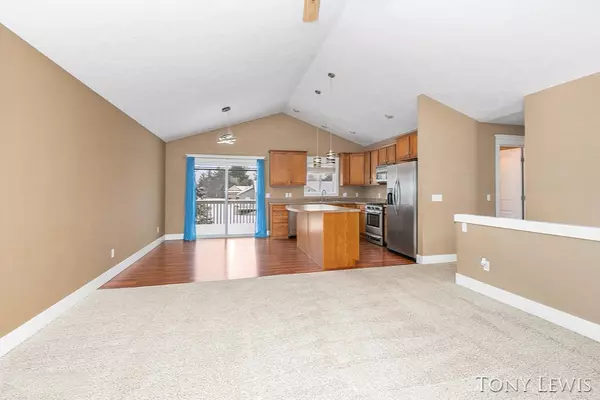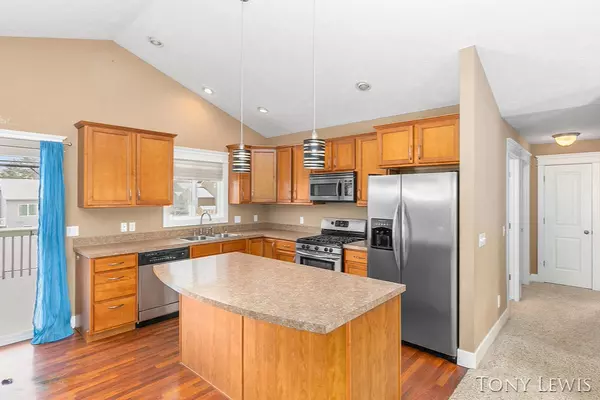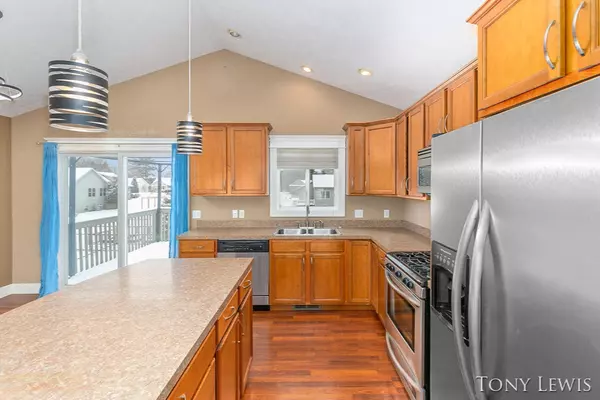$288,500
$259,900
11.0%For more information regarding the value of a property, please contact us for a free consultation.
5749 Beyhill NE Drive Belmont, MI 49306
3 Beds
2 Baths
1,899 SqFt
Key Details
Sold Price $288,500
Property Type Single Family Home
Sub Type Single Family Residence
Listing Status Sold
Purchase Type For Sale
Square Footage 1,899 sqft
Price per Sqft $151
Municipality Plainfield Twp
MLS Listing ID 21001727
Sold Date 02/17/21
Style Bi-Level
Bedrooms 3
Full Baths 2
HOA Fees $10/ann
HOA Y/N true
Originating Board Michigan Regional Information Center (MichRIC)
Year Built 2007
Annual Tax Amount $2,647
Tax Year 2020
Lot Size 0.264 Acres
Acres 0.26
Lot Dimensions 73x130x104x137
Property Description
Prime location surrounded by more expensive homes. Great open floor plan w/cathedral ceilings. Lots of extras including large fenced yard, firepit, huge deck w/steps, ug sprinkling, roughed in central vac, all appliances inclded, heated tile floor in ba dn, security system, h+c water in huge 22x24 garage, high end trim + built ins. Awesome kitchen w/ss steel appliances, center isle w/snackbar + slider to 12x22 deck, mbr has walk thru to ba w/double sinks. Very close to White Pine Trail and many others including parks. Room desc: Foyer, GR, KIT, DA, MBR, BR, BA DN: FR, BR, BA, LAUNDRY ROOM. Tfla estimated. Seller has directed Listing Agent/Broker to hold all offers until 1/25/2021 at 12 pm. Response by 5 pm.
Location
State MI
County Kent
Area Grand Rapids - G
Direction West River drive just east of Jupiter turn north on Beyhill to home
Rooms
Basement Walk Out, Other
Interior
Interior Features Ceiling Fans, Ceramic Floor, Garage Door Opener, Kitchen Island, Pantry
Heating Forced Air, Natural Gas
Cooling Central Air
Fireplace false
Window Features Window Treatments
Appliance Dryer, Washer, Disposal, Dishwasher, Microwave, Oven, Range, Refrigerator
Exterior
Parking Features Attached, Concrete, Driveway
Garage Spaces 2.0
Utilities Available Electricity Connected, Natural Gas Connected, Cable Connected, Telephone Line, Public Water, Public Sewer, Broadband
View Y/N No
Roof Type Composition
Topography {Level=true}
Street Surface Paved
Garage Yes
Building
Lot Description Sidewalk
Story 1
Sewer Public Sewer
Water Public
Architectural Style Bi-Level
New Construction No
Schools
School District Rockford
Others
Tax ID 411022152005
Acceptable Financing Cash, FHA, VA Loan, Conventional
Listing Terms Cash, FHA, VA Loan, Conventional
Read Less
Want to know what your home might be worth? Contact us for a FREE valuation!

Our team is ready to help you sell your home for the highest possible price ASAP

