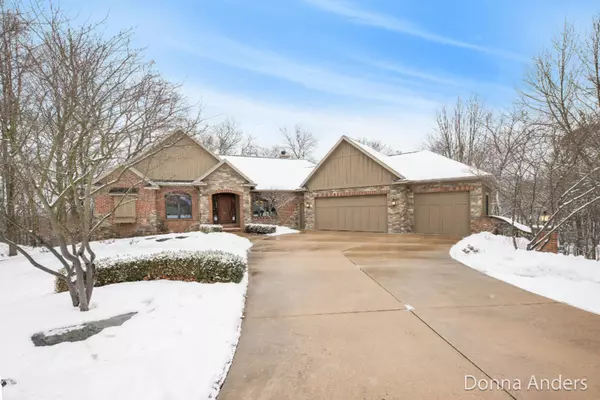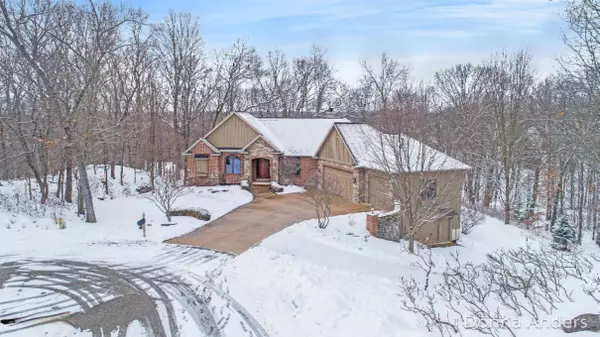$600,000
$599,900
For more information regarding the value of a property, please contact us for a free consultation.
4825 Maltese Court Belmont, MI 49306
5 Beds
4 Baths
4,137 SqFt
Key Details
Sold Price $600,000
Property Type Single Family Home
Sub Type Single Family Residence
Listing Status Sold
Purchase Type For Sale
Square Footage 4,137 sqft
Price per Sqft $145
Municipality Cannon Twp
MLS Listing ID 21001692
Sold Date 03/12/21
Style Ranch
Bedrooms 5
Full Baths 3
Half Baths 1
HOA Fees $100/mo
HOA Y/N true
Originating Board Michigan Regional Information Center (MichRIC)
Year Built 2006
Annual Tax Amount $6,890
Tax Year 2020
Lot Size 1.057 Acres
Acres 1.06
Lot Dimensions 80 X 218 X 175 X 176 X 236
Property Description
Step in the front door to elegance and quality---this Lighthart built home in Sophie's Ridge is full of custom woodwork, solid Tigerwood floors, and over 4100 sq ft of enjoyable space! Elegant dual fireplace between Great Room & Hearth Room allows you reflective time--gorgeous cabinetry, hammered copper hood, and granite countertops give you a kitchen to die for! Walk out onto the lovely screened porch to enjoy the sounds of your wooded acre of land! The fabulous Master Suite on the main has a spectacular bathroom with tub & tiled shower, & walk-in closet! There is also a lovely dining room, and a 2nd bedroom/office! The walkout level boasts a Theatre Room w/ 101' projection system, 2-3 bedrooms, 2 full baths, playroom, & a mini-kitchen (all w/ in-flr heat), HUGE workshop, & 4th garage!! HEAT), as well as a HUGE workshop, and an 1.5 stall UNDER-garage!! HURRY!
Location
State MI
County Kent
Area Grand Rapids - G
Direction TAKE CANNONSBURG TO SOPHIE'S RIDGE, SOUTH ON STONECROP TO LOFTING, RIGHT (west) DOWN TO MALTESE CT, RIGHT TO HOUSE
Rooms
Basement Walk Out, Other
Interior
Interior Features Ceiling Fans, Central Vacuum, Ceramic Floor, Garage Door Opener, Guest Quarters, Security System, Stone Floor, Water Softener/Owned, Wet Bar, Whirlpool Tub, Wood Floor, Kitchen Island, Eat-in Kitchen, Pantry
Heating Forced Air, Natural Gas, Radiant Floor
Cooling Central Air
Fireplaces Number 1
Fireplaces Type Gas Log, Living
Fireplace true
Window Features Storms, Screens, Low Emissivity Windows, Insulated Windows, Window Treatments
Appliance Dryer, Washer, Disposal, Cook Top, Dishwasher, Microwave, Oven, Range, Refrigerator
Exterior
Parking Features Attached, Paved
Garage Spaces 4.0
Utilities Available Cable Connected, Natural Gas Connected
View Y/N No
Roof Type Composition
Topography {Ravine=true, Rolling Hills=true}
Street Surface Paved
Handicap Access 36 Inch Entrance Door, 36' or + Hallway, Accessible M Flr Half Bath, Accessible Mn Flr Bedroom, Accessible Mn Flr Full Bath, Covered Entrance, Lever Door Handles, Low Threshold Shower
Garage Yes
Building
Lot Description Cul-De-Sac, Wooded
Story 1
Sewer Septic System
Water Well
Architectural Style Ranch
New Construction No
Schools
School District Rockford
Others
HOA Fee Include Trash
Tax ID 411129126031
Acceptable Financing Cash, Conventional
Listing Terms Cash, Conventional
Read Less
Want to know what your home might be worth? Contact us for a FREE valuation!

Our team is ready to help you sell your home for the highest possible price ASAP





