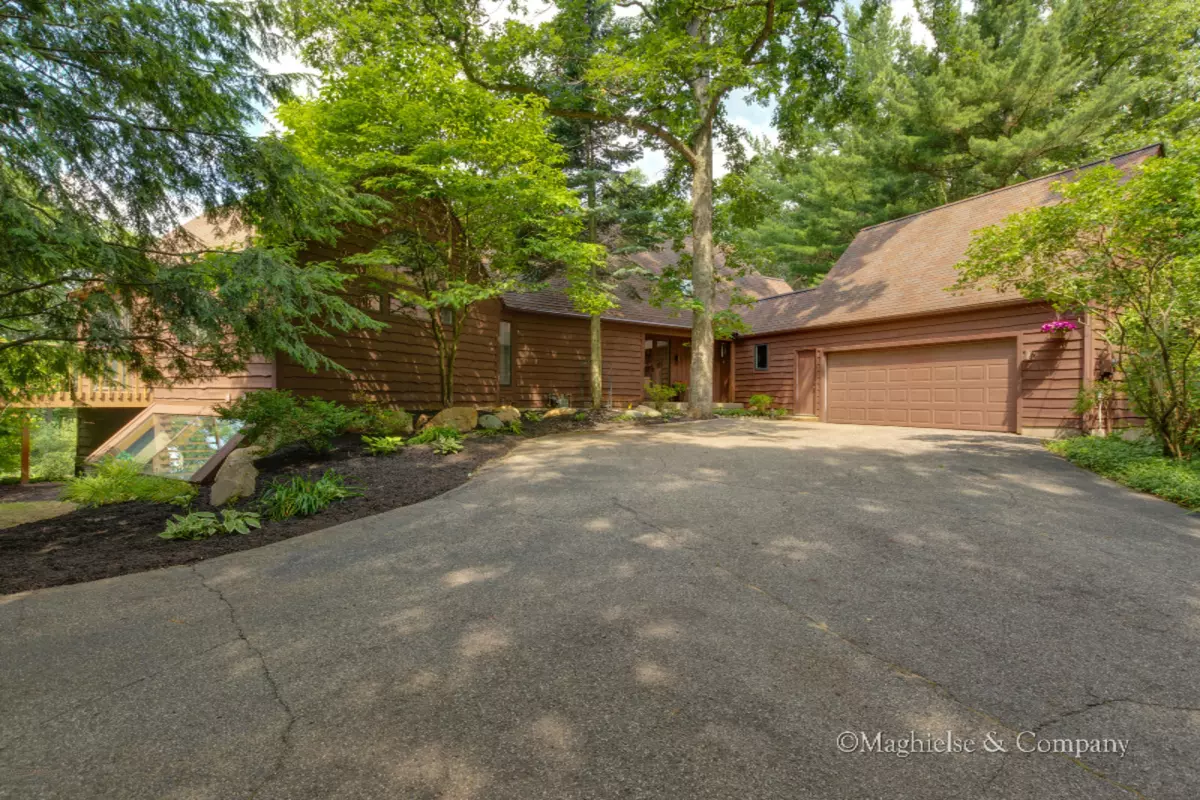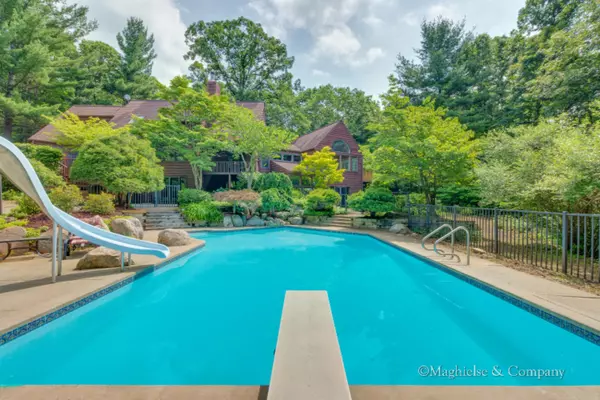$475,000
$474,500
0.1%For more information regarding the value of a property, please contact us for a free consultation.
6399 Ryan Valley Drive Belmont, MI 49306
4 Beds
4 Baths
5,198 SqFt
Key Details
Sold Price $475,000
Property Type Single Family Home
Sub Type Single Family Residence
Listing Status Sold
Purchase Type For Sale
Square Footage 5,198 sqft
Price per Sqft $91
Municipality Cannon Twp
MLS Listing ID 20007308
Sold Date 03/31/20
Style Contemporary
Bedrooms 4
Full Baths 3
Half Baths 1
HOA Fees $125/ann
HOA Y/N true
Originating Board Michigan Regional Information Center (MichRIC)
Year Built 1976
Annual Tax Amount $7,243
Tax Year 2019
Lot Size 1.980 Acres
Acres 1.98
Lot Dimensions 199.90 + 119.36 x 150.15 x 79.
Property Description
This extravagant 3 or 4 bedroom, 3.5 bath Rockford Schools home is what you've been waiting to call yours! The beautifully landscaped 1.98 lot has an in-ground heated saltwater pool. Wood floors span the majority of this desirable open floor plan. Kitchen has abundant counter space, high end cabinetry and stainless steel appliances. The eating area opens to the bright sunroom. The master suite has a private balcony overlooking the pool area and wood-lined cathedral ceilings. The extravagant private bath has a ceramic tile walk-in steam shower, double vanity, bidet, soaking tub and lots of closet space. The lower level is equally impressive with a large rec room, family room and wet bar! There is a second fireplace, office, a fitness room with storage space, a laundry room and a full bath Outside is a 32x36 heated with running water pole barn. UG dog fence & pool fencing. This home has everything you need for both comfortable everyday living and entertaining! wood flooring supplies can be included for walk out
with accepted offer. Outside is a 32x36 heated with running water pole barn. UG dog fence & pool fencing. This home has everything you need for both comfortable everyday living and entertaining! wood flooring supplies can be included for walk out
with accepted offer.
Location
State MI
County Kent
Area Grand Rapids - G
Direction Use GPS Belding Rd East to Egypt Valley Dr, S to St, R to home
Rooms
Other Rooms Pole Barn
Basement Walk Out, Other
Interior
Heating Forced Air, Natural Gas
Fireplaces Number 2
Fireplace true
Exterior
Parking Features Attached
Garage Spaces 3.0
View Y/N No
Garage Yes
Building
Story 2
Sewer Septic System
Water Well
Architectural Style Contemporary
New Construction No
Schools
School District Rockford
Others
HOA Fee Include Trash
Tax ID 411120250019
Acceptable Financing Cash, VA Loan, Conventional
Listing Terms Cash, VA Loan, Conventional
Read Less
Want to know what your home might be worth? Contact us for a FREE valuation!

Our team is ready to help you sell your home for the highest possible price ASAP





