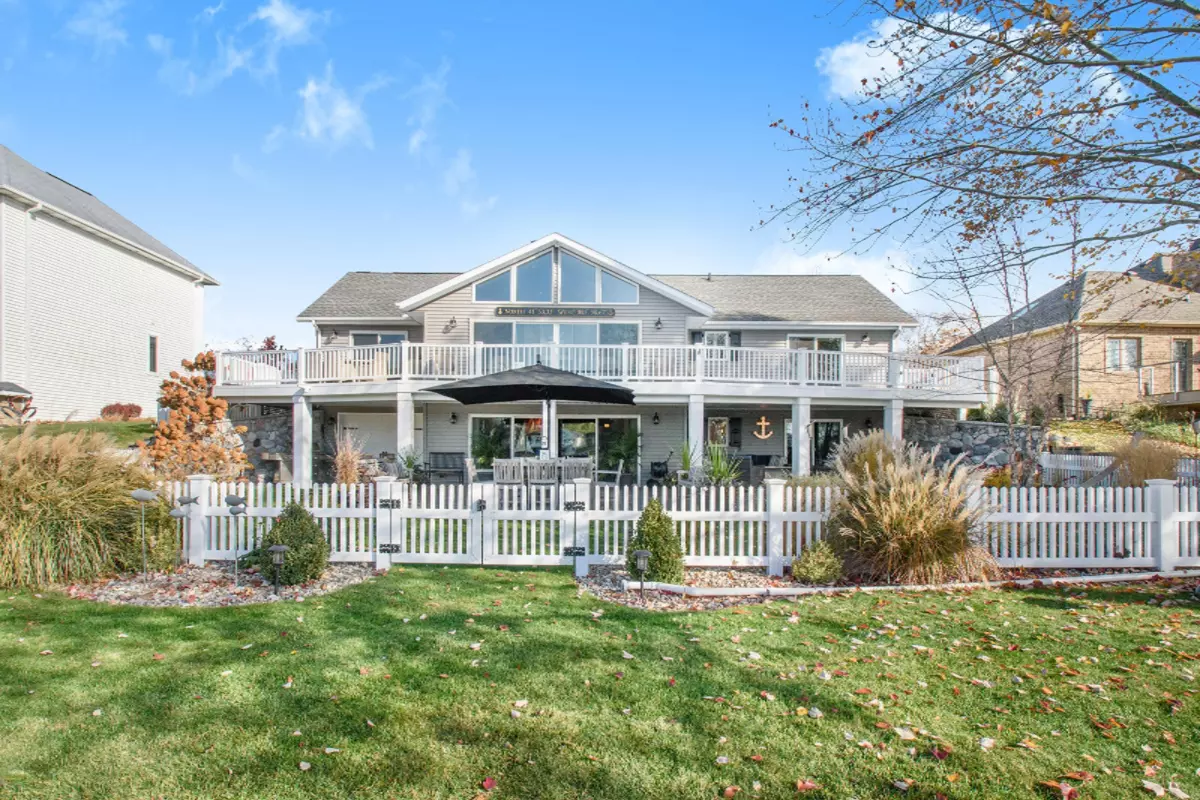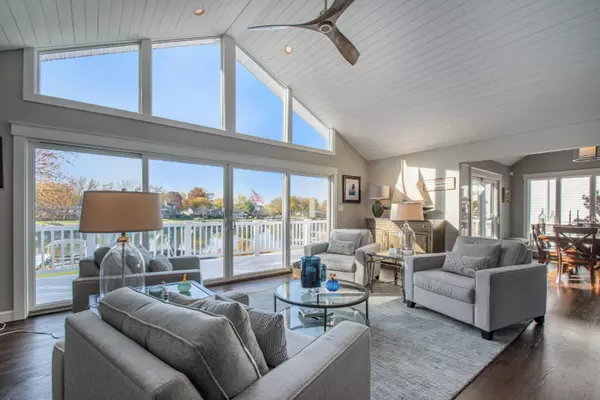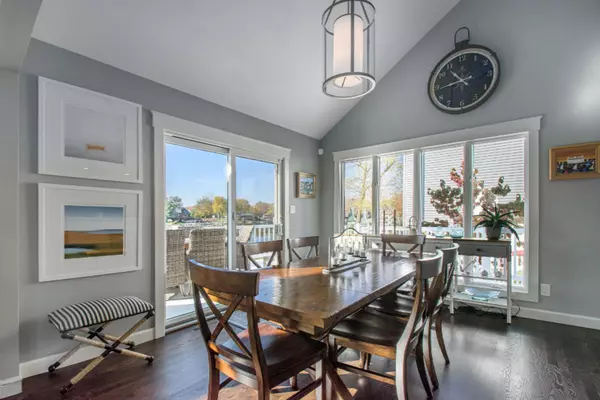$1,040,000
$989,000
5.2%For more information regarding the value of a property, please contact us for a free consultation.
21286 Sail Bay Drive Cassopolis, MI 49031
4 Beds
3 Baths
3,040 SqFt
Key Details
Sold Price $1,040,000
Property Type Single Family Home
Sub Type Single Family Residence
Listing Status Sold
Purchase Type For Sale
Square Footage 3,040 sqft
Price per Sqft $342
Municipality Calvin Twp
MLS Listing ID 20046775
Sold Date 12/14/20
Style Ranch
Bedrooms 4
Full Baths 3
Originating Board Michigan Regional Information Center (MichRIC)
Year Built 1990
Annual Tax Amount $7,046
Tax Year 2020
Lot Size 0.360 Acres
Acres 0.36
Lot Dimensions 89X175X91X173
Property Description
Beautiful sunsets await you in this completely remodeled East Coast inspired home with 100+/- feet of sandy waterfront on Diamond Lake! Located on highly sought after Sail Bay Drive, this home has spectacular views of the water and preserve and was designed with exceptional detail for easy living. The open concept main level includes 3 bedrooms/2 full baths, living room with vaulted ceilings, dining area, and eat-in kitchen with new stainless steel appliances and access to the laundry room. The completely finished walkout lower level includes an additional bedroom and full bathroom, family room, office, bonus room that can be used as a 5th bedroom, and a storage room with an overhead garage door! Key features include new hardwood flooring and carpet, 2 gorgeous wood burning fireplaces lined with stone, optimal storage spaces, attached garage with tiled flooring, professional landscaping, fenced-in yard equipped with a dog run, and 3 permanent docks. The extensive outdoor entertaining spaces includes a spacious lakeside deck that spans the entire main floor and a covered patio both providing breathtaking water views. Don't miss this opportunity to own this spectacular home on Diamond Lake.
Location
State MI
County Cass
Area Southwestern Michigan - S
Direction M62 to Brownsville St to Diamond View Dr to Sail Bay Dr to property
Body of Water Diamond Lake
Rooms
Basement Walk Out
Interior
Interior Features Ceiling Fans, Garage Door Opener, Laminate Floor, Security System, Water Softener/Owned, Wood Floor, Kitchen Island
Heating Forced Air, Natural Gas
Cooling Central Air
Fireplaces Number 2
Fireplaces Type Wood Burning, Living, Family
Fireplace true
Window Features Screens, Replacement, Insulated Windows, Window Treatments
Appliance Dryer, Washer, Dishwasher, Microwave, Oven, Range, Refrigerator
Exterior
Parking Features Attached, Concrete, Driveway
Garage Spaces 2.0
Community Features Lake
Utilities Available Electricity Connected, Natural Gas Connected, Public Water, Public Sewer
Waterfront Description All Sports, Private Frontage
View Y/N No
Roof Type Composition
Topography {Level=true}
Street Surface Paved
Garage Yes
Building
Story 1
Sewer Public Sewer
Water Public
Architectural Style Ranch
New Construction No
Schools
School District Cassopolis
Others
Tax ID 1401023005900
Acceptable Financing Cash, Conventional
Listing Terms Cash, Conventional
Read Less
Want to know what your home might be worth? Contact us for a FREE valuation!

Our team is ready to help you sell your home for the highest possible price ASAP





