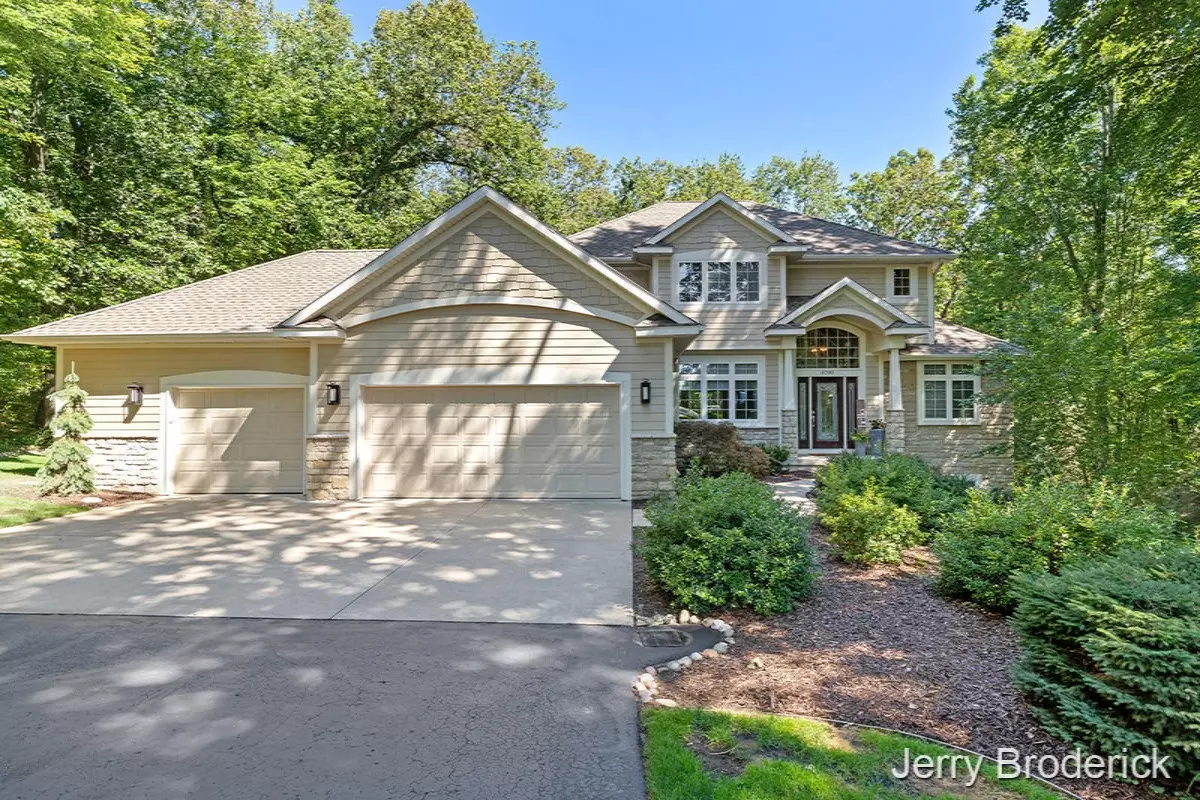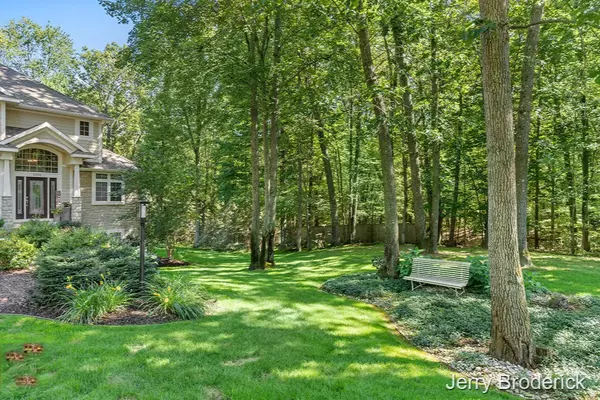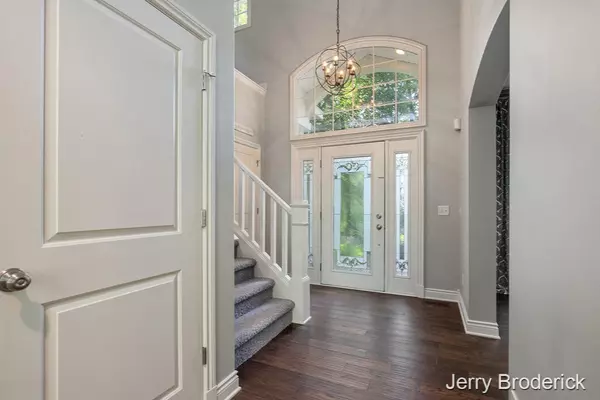$565,000
$600,000
5.8%For more information regarding the value of a property, please contact us for a free consultation.
6200 Stout Creek NE Avenue Belmont, MI 49306
4 Beds
4 Baths
2,498 SqFt
Key Details
Sold Price $565,000
Property Type Single Family Home
Sub Type Single Family Residence
Listing Status Sold
Purchase Type For Sale
Square Footage 2,498 sqft
Price per Sqft $226
Municipality Cannon Twp
MLS Listing ID 20034345
Sold Date 12/14/20
Style Traditional
Bedrooms 4
Full Baths 3
Half Baths 1
HOA Fees $50/ann
HOA Y/N true
Originating Board Michigan Regional Information Center (MichRIC)
Year Built 2003
Annual Tax Amount $6,480
Tax Year 2020
Lot Size 0.990 Acres
Acres 0.99
Lot Dimensions 81.48x262.30
Property Description
Beautiful custom built home nestled in a private wooded setting. This 4 bed, 3 ½ bath masterpiece, remodeled by an interior designer, has an open concept with bright natural lighting, soaring 18'ceiling in the living room and entrance.Main level master ensuite, 2 BR upstairs and 4th room in basement as a (guest) bedroom or office or craftroom. Kitchen boasts a massive island, quartz countertops, JennAir SS appliances, soft close cupboards and walk-in pantry. Mudroom, ½ bath (barn door!) and laundry lead out to the heated 3 stall extra-wide garage. Via garage access the beautiful composite deck you then journey back into the home via sliders to LR which opens to the dining area.
Master BR (tray ceiling) is a retreat; WIC, ensuite with jetted tub, separate vanities, walk-in tile shower. The open, rounded staircase leads to the upper level (9'ceilings)with an open loft area and a walkway to 2 bedrooms (1 with WIC) that are separated by a well designed full bath; each BR with a private vanity separated by pocket doors to the shower.
The lower level 9'ceiling walk-out has a bedroom, full bathroom and a large open area. There's also an incredible amount of storage space and the mechanicals have been upgraded to include hot water on demand and central vac.
Seller also owns 1.47 lot adjacent to this property which is for sale; buyer of home can purchase that lot for a discounted price.
Buyer and Buyer's agent to confirm all information to include square footage The open, rounded staircase leads to the upper level (9'ceilings)with an open loft area and a walkway to 2 bedrooms (1 with WIC) that are separated by a well designed full bath; each BR with a private vanity separated by pocket doors to the shower.
The lower level 9'ceiling walk-out has a bedroom, full bathroom and a large open area. There's also an incredible amount of storage space and the mechanicals have been upgraded to include hot water on demand and central vac.
Seller also owns 1.47 lot adjacent to this property which is for sale; buyer of home can purchase that lot for a discounted price.
Buyer and Buyer's agent to confirm all information to include square footage
Location
State MI
County Kent
Area Grand Rapids - G
Direction Northland to 7 Mile Road. East on 7 Mile Road to Stout Creek Drive. Stout Creek Drive to property.
Rooms
Basement Walk Out, Full
Interior
Interior Features Ceiling Fans, Central Vacuum, Garage Door Opener, Iron Water FIlter, Security System, Water Softener/Owned, Whirlpool Tub, Kitchen Island, Eat-in Kitchen, Pantry
Heating Forced Air
Cooling Central Air
Fireplace false
Appliance Built in Oven, Dishwasher, Microwave, Refrigerator
Exterior
Exterior Feature Deck(s)
Utilities Available Natural Gas Available, Natural Gas Connected
View Y/N No
Street Surface Paved
Building
Lot Description Wooded, Rolling Hills, Cul-De-Sac
Story 2
Sewer Septic System
Water Well
Architectural Style Traditional
Structure Type Stone,Vinyl Siding
New Construction No
Schools
School District Rockford
Others
HOA Fee Include Snow Removal
Tax ID 411117399015
Acceptable Financing Cash, Conventional
Listing Terms Cash, Conventional
Read Less
Want to know what your home might be worth? Contact us for a FREE valuation!

Our team is ready to help you sell your home for the highest possible price ASAP





