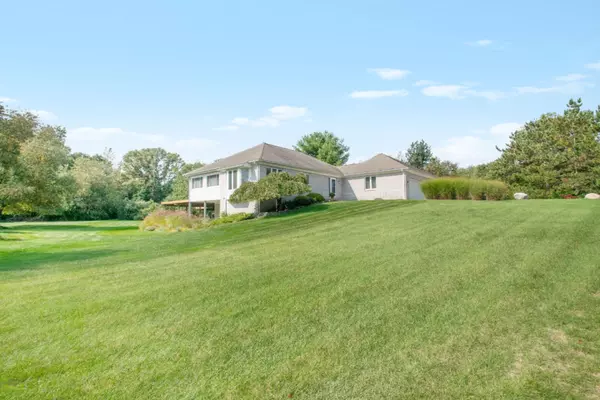$430,000
$449,000
4.2%For more information regarding the value of a property, please contact us for a free consultation.
5885 Blakely NE Drive Belmont, MI 49306
4 Beds
3 Baths
3,772 SqFt
Key Details
Sold Price $430,000
Property Type Single Family Home
Sub Type Single Family Residence
Listing Status Sold
Purchase Type For Sale
Square Footage 3,772 sqft
Price per Sqft $113
Municipality Cannon Twp
MLS Listing ID 20040849
Sold Date 12/02/20
Style Ranch
Bedrooms 4
Full Baths 2
Half Baths 1
Originating Board Michigan Regional Information Center (MichRIC)
Year Built 1997
Annual Tax Amount $3,940
Tax Year 2019
Lot Size 2.050 Acres
Acres 2.05
Lot Dimensions 0165 x 690
Property Description
Awesome all brick ranch custom home on 2.5 wooded acres. Spacious home for entertaining & everything you need on main floor. Large kitchen with built-in desk, granite, island/snack bar, raised dishwasher, dining area, great room boasts cathedral ceiling, built-in entertainment center, & 4 season room. Large 17' x 14' owners suite with sliders to huge deck, large walk-in closet, walk-in shower & sunken jacuzzi tub. Lower level has 3 large bedrooms 2 have sliders. Full bath & another room that could easily be a salon/craft room/work-out room. Fenced dog pen, whole house Generac, new A/C August 2020 and furnace in 2019. Alarm system, surround sound thru-out home. Don't miss this very private oasis conveniently located to shopping, schools, restaurants and minutes to downtown Rockford.
Location
State MI
County Kent
Area Grand Rapids - G
Direction From Cannonsburg, north on Blakeley to home on W side of street
Rooms
Basement Walk Out
Interior
Interior Features Garage Door Opener, Generator, Security System, Water Softener/Rented, Whirlpool Tub, Kitchen Island, Eat-in Kitchen
Heating Forced Air, Natural Gas
Cooling Central Air
Fireplace false
Window Features Storms, Screens, Window Treatments
Appliance Dryer, Washer, Disposal, Built in Oven, Cook Top, Dishwasher, Microwave, Refrigerator
Exterior
Parking Features Attached, Paved
Garage Spaces 3.0
Utilities Available Telephone Line, Natural Gas Connected
View Y/N No
Roof Type Composition
Topography {Ravine=true}
Street Surface Paved
Garage Yes
Building
Lot Description Wooded
Story 1
Sewer Septic System
Water Well
Architectural Style Ranch
New Construction No
Schools
School District Rockford
Others
Tax ID 411119200028
Acceptable Financing Cash, FHA, Conventional
Listing Terms Cash, FHA, Conventional
Read Less
Want to know what your home might be worth? Contact us for a FREE valuation!

Our team is ready to help you sell your home for the highest possible price ASAP





