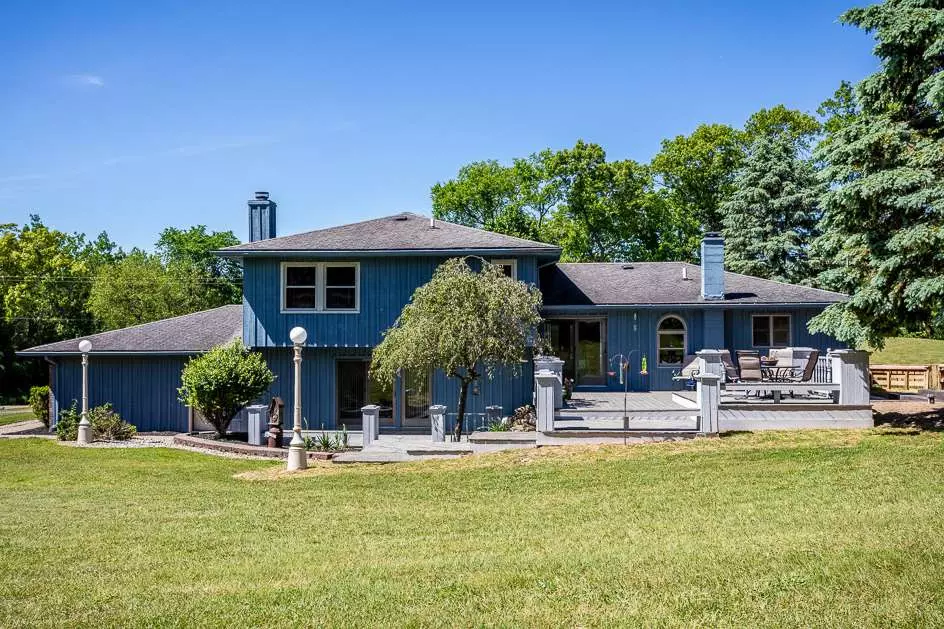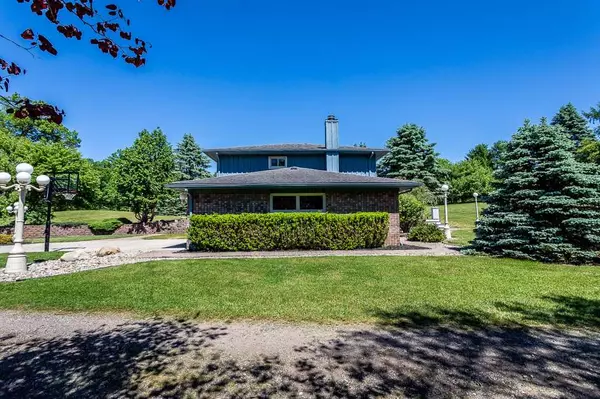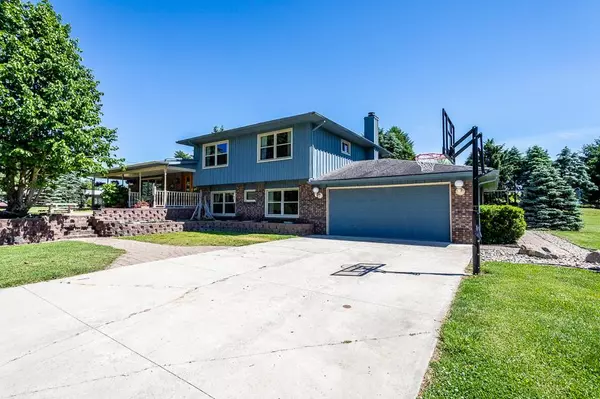$325,000
$325,000
For more information regarding the value of a property, please contact us for a free consultation.
1517 CROUCH RD Jackson, MI 49201
5 Beds
2 Baths
2,603 SqFt
Key Details
Sold Price $325,000
Property Type Single Family Home
Sub Type Single Family Residence
Listing Status Sold
Purchase Type For Sale
Square Footage 2,603 sqft
Price per Sqft $124
Municipality Liberty Twp-Wexford
MLS Listing ID 21048046
Sold Date 08/12/20
Style Quad Level
Bedrooms 5
Full Baths 2
HOA Y/N false
Originating Board Michigan Regional Information Center (MichRIC)
Year Built 1974
Lot Size 7.130 Acres
Acres 7.13
Lot Dimensions 344x127x324x687x143x551
Property Description
New A/C! Country Squire your Forte? Then you must make an appt to see this 7A property with 40x30 cement floor, heated pole barn & 40x25, 4 stall horse barn immediately! The Amish built kitchen will bowl you over! The details to the Amish archways, the "sitting bench", the built in surprises, lg. functional Island, Corian counter tops & "acres" of Hickory cabinets....Lead to multi level outdoor decking. Heated kitchen floors! Mammoth, Amish built archways lead to Formal living room with coved ceiling. The den with wood stove & Glass doors to patio will blow you away! 2 bedrms & full bath on this level, then the huge laundry room & childrens play sanctuary are on lower level. Very roomy Master Suite & 2 more bedrooms share newly remodeled & tiled Bath with rain shower head & nolip shower entry, up & away from rest of living spaces for their own privacy! If you prefer no gas bills, the outdoor wood burner is it with natural gas back up! 24 hr notice to show. LA related to sellers.
Location
State MI
County Jackson
Area Jackson County - Jx
Direction E. of S. Jackson Rd
Body of Water None
Rooms
Other Rooms Barn(s), Pole Barn
Basement Partial
Interior
Interior Features Ceiling Fans, Gas/Wood Stove, Eat-in Kitchen
Heating Hot Water, Natural Gas, Wood
Fireplaces Number 1
Fireplaces Type Wood Burning
Fireplace true
Exterior
Parking Features Attached, Paved
Garage Spaces 2.0
View Y/N No
Street Surface Paved
Garage Yes
Building
Story 1
Sewer Septic System
Water Well, Other
Architectural Style Quad Level
New Construction No
Schools
School District Hanover-Horton
Others
Tax ID 000-18-10-201-002-00
Acceptable Financing Cash, Conventional
Listing Terms Cash, Conventional
Read Less
Want to know what your home might be worth? Contact us for a FREE valuation!

Our team is ready to help you sell your home for the highest possible price ASAP






