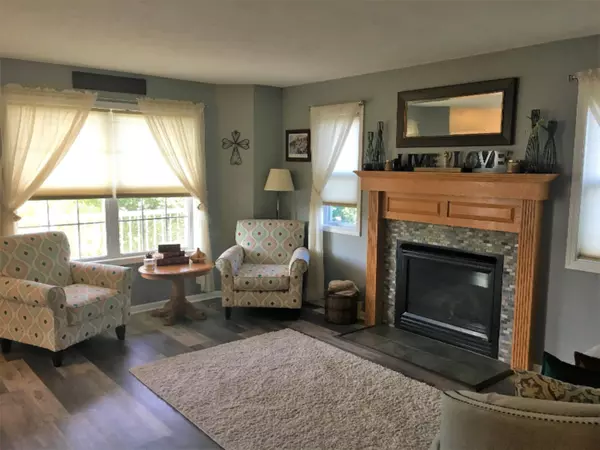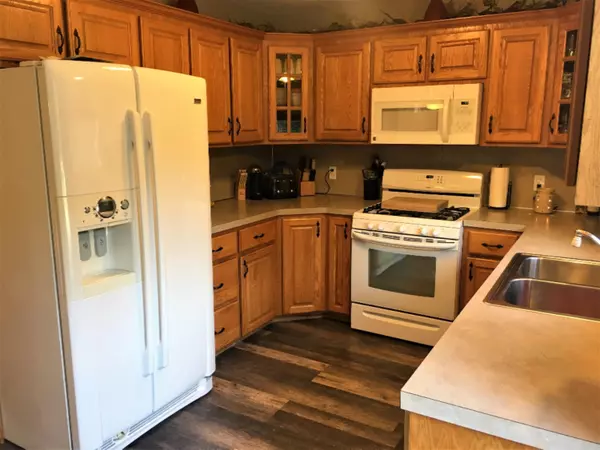$260,000
$275,000
5.5%For more information regarding the value of a property, please contact us for a free consultation.
4974 Daisy Way Fremont, MI 49412
4 Beds
4 Baths
2,878 SqFt
Key Details
Sold Price $260,000
Property Type Single Family Home
Sub Type Single Family Residence
Listing Status Sold
Purchase Type For Sale
Square Footage 2,878 sqft
Price per Sqft $90
Municipality Sheridan Twp
MLS Listing ID 20043424
Sold Date 01/15/21
Style Traditional
Bedrooms 4
Full Baths 3
Half Baths 1
HOA Fees $16/ann
HOA Y/N true
Originating Board Michigan Regional Information Center (MichRIC)
Year Built 2006
Annual Tax Amount $2,444
Tax Year 2020
Lot Size 1.000 Acres
Acres 1.0
Lot Dimensions 200 x 217
Property Description
Are you looking for a spacious, beautifully updated home in the desirable Fremont School District? This 4 bedroom 3.5 bath home is waiting for you. The upper level is home of the huge master suite with a large walk in closet and master bath. Three more bedrooms, one with an on suite are located upstairs as well. On the main level you will find your sitting room, open concept kitchen and dining and living room with a half bath. The downstairs is partially finished with plenty of room for storage. Many memories will be made on the expansive deck watching the gorgeous sunsets, or take a walk down to the flat back yard for bean bags and enjoy a fall bonfire. In the summer add the fun of a brand new 33' Oceanic pool! The list goes on and on, and a home warranty is provided by the seller.
Location
State MI
County Newaygo
Area West Central - W
Direction Take Main St East out of Fremont to Luce Ave, turn right/south and head to the Fremont Meadows Subdivision. The home is located on the main road, Daisy Way, on the left hand side, look for the Coldwell Banker sign.
Rooms
Basement Other, Full
Interior
Interior Features Ceiling Fans, Garage Door Opener, Gas/Wood Stove, Laminate Floor, Water Softener/Owned, Whirlpool Tub, Pantry
Heating Forced Air, Natural Gas
Cooling Central Air
Fireplaces Number 1
Fireplaces Type Gas Log, Family
Fireplace true
Window Features Replacement, Window Treatments
Appliance Dryer, Washer, Disposal, Dishwasher, Microwave, Oven, Range, Refrigerator
Exterior
Parking Features Concrete, Driveway
Garage Spaces 2.0
Pool Outdoor/Above
Utilities Available Electricity Connected, Natural Gas Connected
View Y/N No
Roof Type Composition
Topography {Level=true}
Street Surface Paved
Garage Yes
Building
Lot Description Cul-De-Sac
Story 2
Sewer Septic System
Water Well
Architectural Style Traditional
New Construction No
Schools
School District Fremont
Others
Tax ID 621701415006
Acceptable Financing Cash, FHA, VA Loan, Rural Development, Conventional
Listing Terms Cash, FHA, VA Loan, Rural Development, Conventional
Read Less
Want to know what your home might be worth? Contact us for a FREE valuation!

Our team is ready to help you sell your home for the highest possible price ASAP





