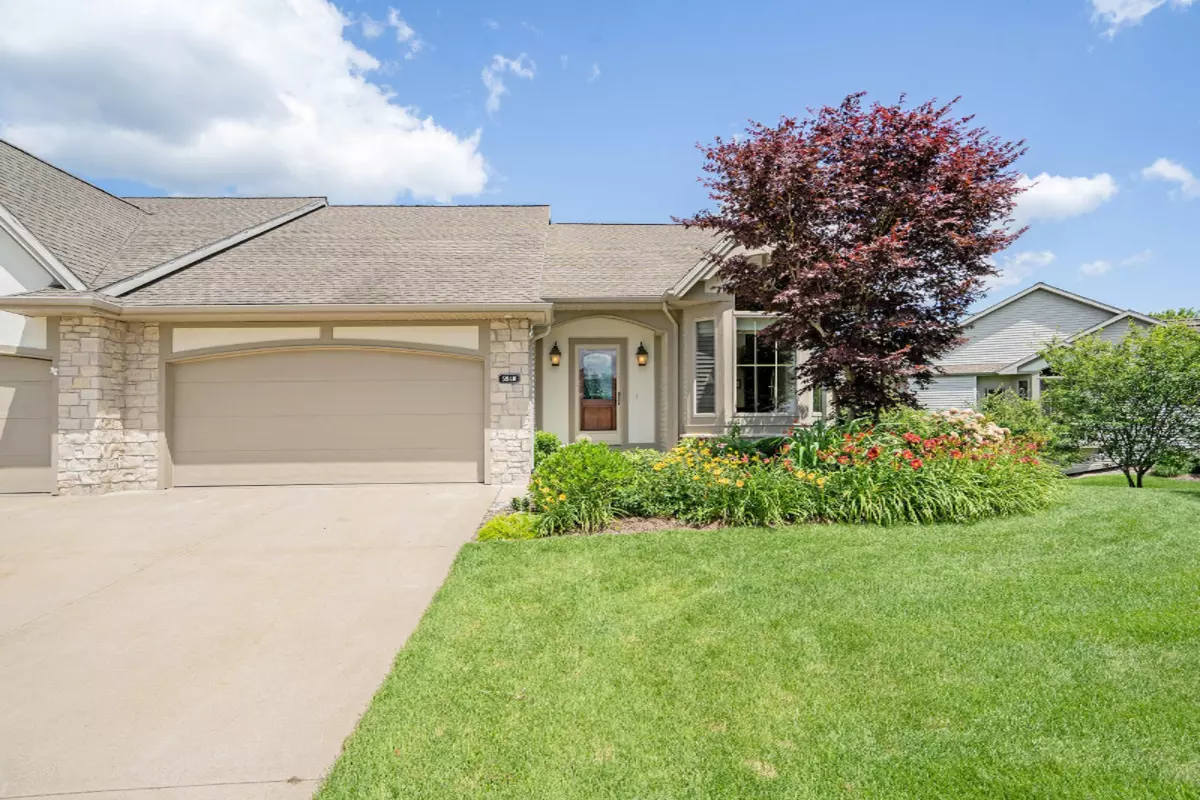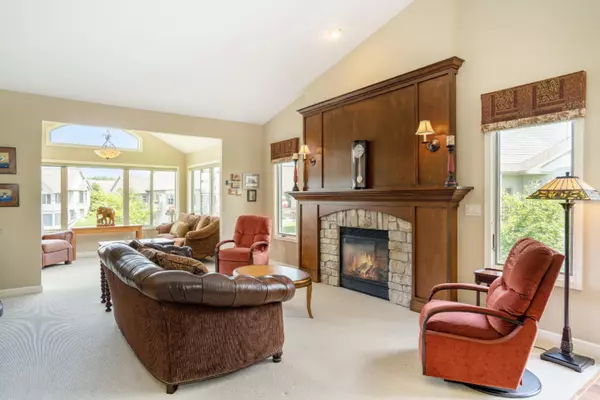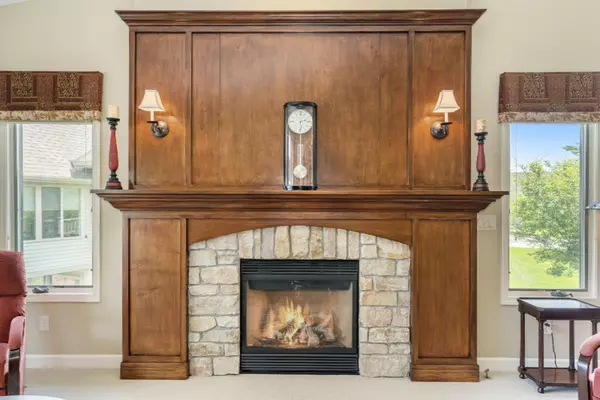$343,000
$355,000
3.4%For more information regarding the value of a property, please contact us for a free consultation.
5940 Red Lion NE Court #8 Belmont, MI 49306
3 Beds
3 Baths
2,438 SqFt
Key Details
Sold Price $343,000
Property Type Condo
Sub Type Condominium
Listing Status Sold
Purchase Type For Sale
Square Footage 2,438 sqft
Price per Sqft $140
Municipality Plainfield Twp
MLS Listing ID 19034542
Sold Date 01/17/20
Style Ranch
Bedrooms 3
Full Baths 2
Half Baths 1
HOA Fees $300/mo
HOA Y/N true
Originating Board Michigan Regional Information Center (MichRIC)
Year Built 2005
Annual Tax Amount $4,500
Tax Year 2020
Lot Dimensions Condo
Property Description
Beautiful former model condo in the Boulder Creek Golf community will impress you from the moment you walk in. This nice end unit condo has many upgrades and custom features. The open cathedral living room with custom gas fireplace mantel, nice dining room with bay window and custom kitchen with granite snack bar, two pantries, upgraded stainless steel appliances, breakfast nook and laminate flooring all nicely painted will lead you to your nice 4 season room that opens to an extended outside composite deck. Main floor master bedroom suite, half bathroom and laundry room with counter/cabinets and sink. The master bedroom features trey ceiling and bay window with great views of the pond. The master bathroom has solid surface counter height sinks, dual vanity, low entry shower and walk in closet. Main floor office with french doors. Entry your lower level walk out with 9 foot ceilings and nice big family/rec room with built in book shelfs, 2nd and 3rd bedrooms, full bathroom and two large storage rooms. Enjoy your lower level 3 season room and outside deck with stunning view of the pond great for entertaining and relaxing. Two stall garage, insulated shades on windows, custom stain glass on front entry door are some of the many great features of this home. This condo development is a quiet community that takes pride in maintaining the common areas and exterior of the condominiums. A must see!! and walk in closet. Main floor office with french doors. Entry your lower level walk out with 9 foot ceilings and nice big family/rec room with built in book shelfs, 2nd and 3rd bedrooms, full bathroom and two large storage rooms. Enjoy your lower level 3 season room and outside deck with stunning view of the pond great for entertaining and relaxing. Two stall garage, insulated shades on windows, custom stain glass on front entry door are some of the many great features of this home. This condo development is a quiet community that takes pride in maintaining the common areas and exterior of the condominiums. A must see!!
Location
State MI
County Kent
Area Grand Rapids - G
Direction North off Cannonsburg (East of the East Beltline) to Brewer, to Tom Morris Lane then left on Red Lion Court first condo on the right
Rooms
Basement Walk Out, Other
Interior
Interior Features Garage Door Opener, Humidifier, Laminate Floor, Kitchen Island, Eat-in Kitchen, Pantry
Heating Forced Air, Natural Gas
Cooling Central Air
Fireplaces Number 1
Fireplaces Type Gas Log, Living
Fireplace true
Window Features Window Treatments
Appliance Disposal, Dishwasher, Microwave, Range, Refrigerator
Exterior
Parking Features Attached, Paved
Garage Spaces 2.0
Utilities Available Electricity Connected, Telephone Line, Natural Gas Connected, Cable Connected, Public Water, Public Sewer
Amenities Available Pets Allowed
Waterfront Description Pond
View Y/N No
Roof Type Composition
Street Surface Paved
Garage Yes
Building
Lot Description Cul-De-Sac, Golf Community, Sidewalk
Story 1
Sewer Public Sewer
Water Public
Architectural Style Ranch
New Construction No
Schools
School District Rockford
Others
HOA Fee Include Water, Trash, Snow Removal, Sewer, Lawn/Yard Care
Tax ID 411024102008
Acceptable Financing Cash, Conventional
Listing Terms Cash, Conventional
Read Less
Want to know what your home might be worth? Contact us for a FREE valuation!

Our team is ready to help you sell your home for the highest possible price ASAP





