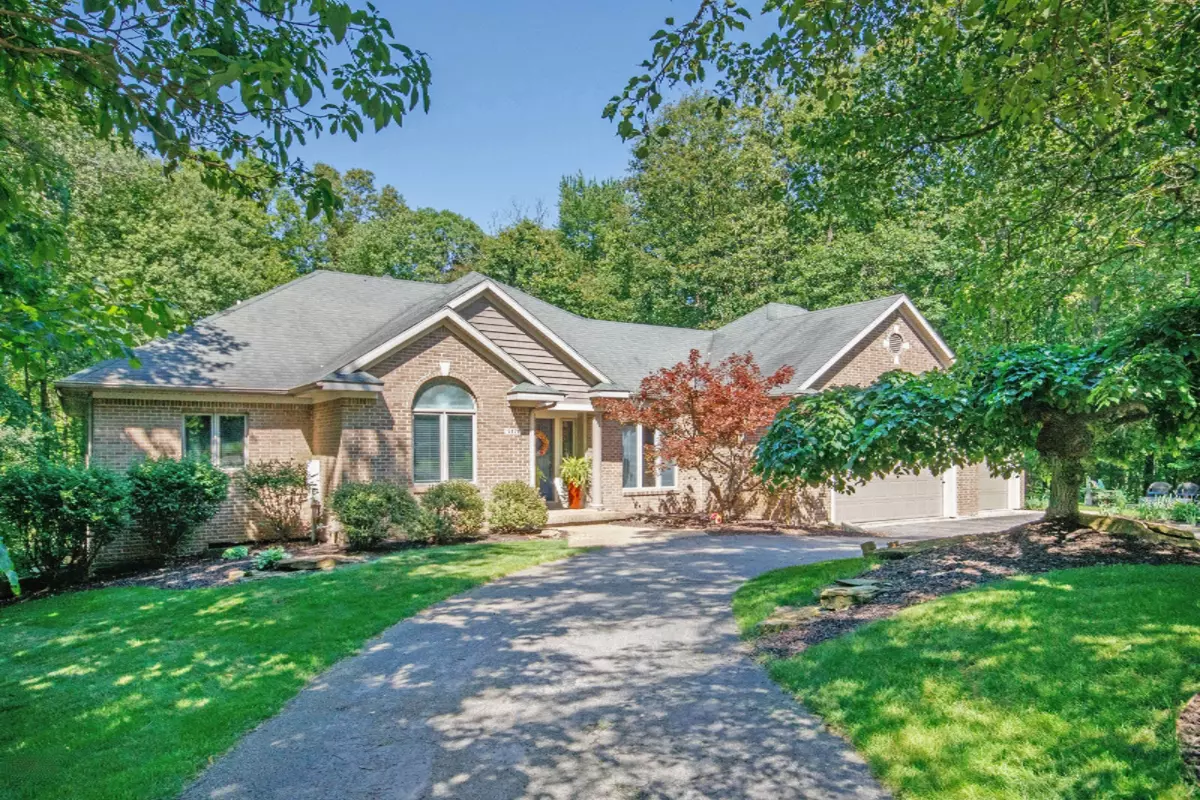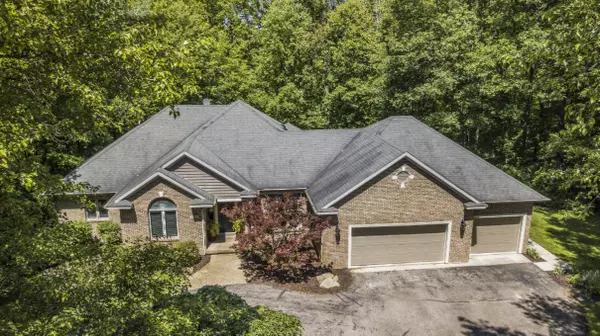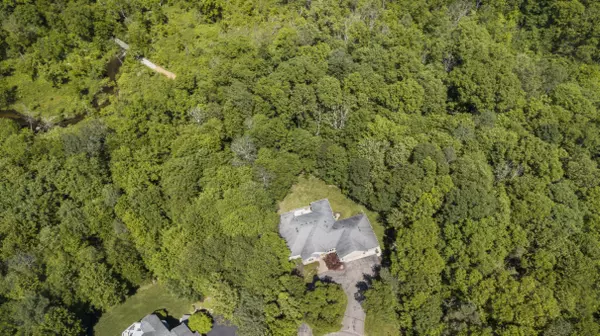$575,000
$600,000
4.2%For more information regarding the value of a property, please contact us for a free consultation.
7171 Armadale NE Court Belmont, MI 49306
5 Beds
3 Baths
2,600 SqFt
Key Details
Sold Price $575,000
Property Type Single Family Home
Sub Type Single Family Residence
Listing Status Sold
Purchase Type For Sale
Square Footage 2,600 sqft
Price per Sqft $221
Municipality Cannon Twp
MLS Listing ID 20023041
Sold Date 10/16/20
Style Ranch
Bedrooms 5
Full Baths 2
Half Baths 1
HOA Fees $112/qua
HOA Y/N true
Originating Board Michigan Regional Information Center (MichRIC)
Year Built 1996
Annual Tax Amount $6,819
Tax Year 2019
Lot Size 2.000 Acres
Acres 2.0
Lot Dimensions 100x420
Property Description
This incredible 5 bedroom 3 bath walkout ranch has been fully renovated into a modern dream home. Quality materials and craftsmanship in every detail. Set on 2 gorgeous private acres with a groomed trail from your door to Bear Creek frontage. An open floor plan, quartz counters, Brazilian Pecan hardwood floors, walk-in pantry, unique custom fixtures, quality solid trim and doors, huge walk in closets, soaking tub, tiled shower, dbl vanity, walkout lower level, ample storage, 3+ stall garage, custom fire pit, generator... No need to compromise on that wish list! All this AND privacy in a prestigious neighborhood with walking trails, close to parks and in Rockford Schools! Showings start the 27th. Open Sun June 28th 2-4 possibility to show early if necessary
Location
State MI
County Kent
Area Grand Rapids - G
Direction Cannonsberg Rd to Dun Robin Rd, go south. Take the 2nd road to the east. House is in Armadale Ct, tucked back. Look for the red sign.
Body of Water Bear Creek
Rooms
Basement Walk Out, Other, Full
Interior
Interior Features Ceiling Fans, Ceramic Floor, Garage Door Opener, Generator, Humidifier, Security System, Stone Floor, Water Softener/Owned, Wood Floor, Kitchen Island, Eat-in Kitchen, Pantry
Heating Forced Air, Natural Gas
Cooling Central Air
Fireplaces Number 2
Fireplaces Type Gas Log, Living, Family
Fireplace true
Window Features Window Treatments
Appliance Dryer, Washer, Disposal, Built in Oven, Cook Top, Dishwasher, Microwave, Refrigerator
Exterior
Exterior Feature Patio, Deck(s)
Parking Features Attached, Paved
Garage Spaces 3.0
Utilities Available Natural Gas Connected
Waterfront Description Assoc Access,Stream
View Y/N No
Street Surface Paved
Garage Yes
Building
Lot Description Wooded, Rolling Hills, Cul-De-Sac
Story 1
Sewer Septic System
Water Well
Architectural Style Ranch
Structure Type Wood Siding,Brick
New Construction No
Schools
School District Rockford
Others
HOA Fee Include Trash,Snow Removal
Tax ID 411128228007
Acceptable Financing Cash, FHA, VA Loan, Conventional
Listing Terms Cash, FHA, VA Loan, Conventional
Read Less
Want to know what your home might be worth? Contact us for a FREE valuation!

Our team is ready to help you sell your home for the highest possible price ASAP





