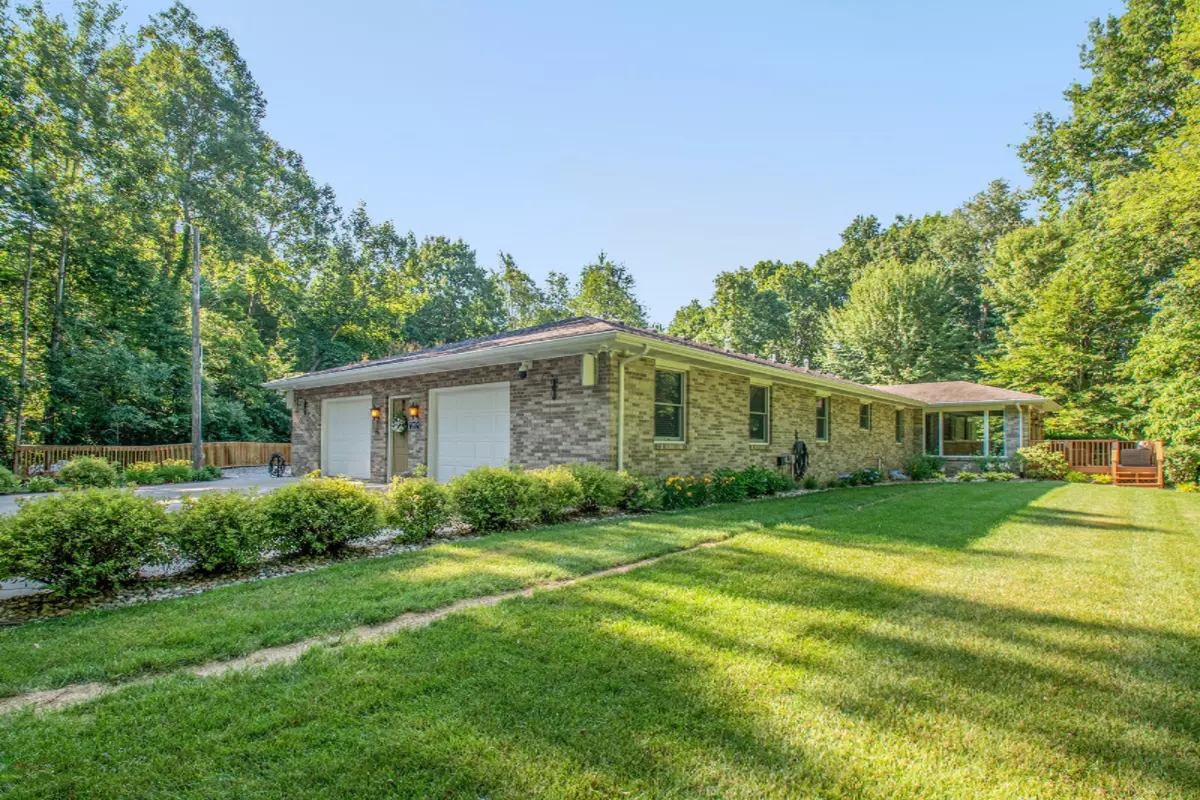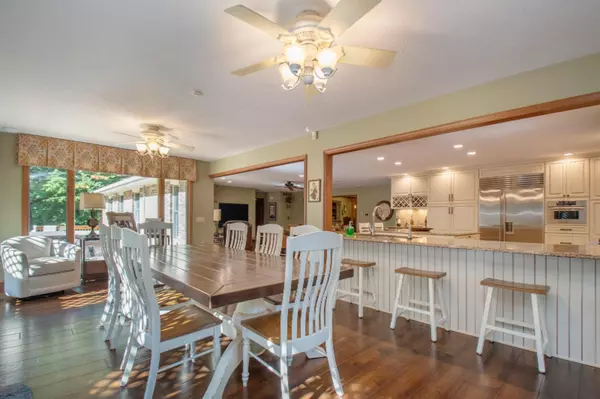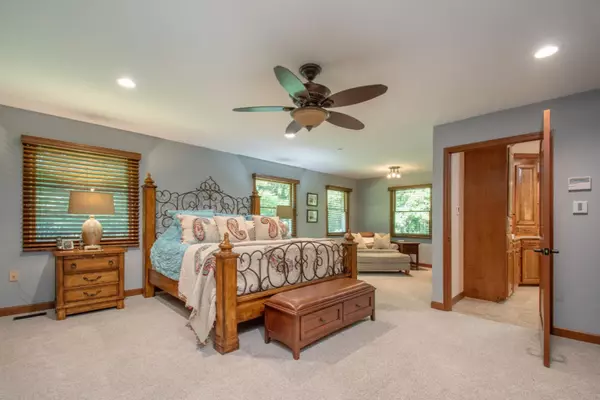$800,000
$850,000
5.9%For more information regarding the value of a property, please contact us for a free consultation.
56820 Glenwood Road Cassopolis, MI 49031
6 Beds
5 Baths
6,815 SqFt
Key Details
Sold Price $800,000
Property Type Single Family Home
Sub Type Single Family Residence
Listing Status Sold
Purchase Type For Sale
Square Footage 6,815 sqft
Price per Sqft $117
Municipality Lagrange Twp
MLS Listing ID 20025969
Sold Date 07/31/20
Style Ranch
Bedrooms 6
Full Baths 4
Half Baths 1
Originating Board Michigan Regional Information Center (MichRIC)
Year Built 1997
Annual Tax Amount $8,770
Tax Year 2019
Lot Size 19.960 Acres
Acres 19.96
Lot Dimensions 1341x664
Property Description
Nestled on 20+/- acres & designed for easy & secluded living, this recently remodeled 6 bed/4.5 bath retreat features a thoughtfully designed floor plan w/ custom finishes throughout. The spacious eat-in kitchen includes granite counters, KraftMaid cabinetry, & state of the art appliances w/ excellent views of the backyard. The main suite features plenty of closet space & a private bath w/ heated floors, walk-in shower, bathtub, & double sink vanity. Easily entertain guests in the finished lower level complete w/ a wet bar & movie theater. Enjoy outdoor living at its finest whether it be poolside or riding through the property's trails. Store your toys in the 30x80 pole barn equipped w/ 2 12ft overhead doors, cement flooring & electricity. See attached feature sheet for further details!
Location
State MI
County Cass
Area Southwestern Michigan - S
Direction Dutch Settlement to Glenwood to Property
Rooms
Other Rooms Pole Barn
Basement Full
Interior
Interior Features Ceiling Fans, Central Vacuum, Ceramic Floor, Garage Door Opener, Generator, Hot Tub Spa, Security System, Water Softener/Owned, Wet Bar, Wood Floor, Kitchen Island, Eat-in Kitchen, Pantry
Heating Forced Air, Geothermal
Cooling Central Air
Fireplaces Number 1
Fireplaces Type Living
Fireplace true
Window Features Screens, Replacement, Insulated Windows, Window Treatments
Appliance Dryer, Washer, Disposal, Dishwasher, Microwave, Oven, Range, Refrigerator
Exterior
Parking Features Attached, Driveway, Gravel
Garage Spaces 2.0
Pool Outdoor/Inground
View Y/N No
Roof Type Composition
Topography {Rolling Hills=true}
Street Surface Unimproved
Handicap Access 42 in or + Hallway, Accessible Bath Sink, Accessible Kitchen, Accessible M Flr Half Bath, Accessible Mn Flr Bedroom, Accessible Mn Flr Full Bath, Accessible Stairway, Covered Entrance, Lever Door Handles, Low Threshold Shower
Garage Yes
Building
Lot Description Recreational, Wooded
Story 1
Sewer Septic System
Water Well
Architectural Style Ranch
New Construction No
Schools
School District Dowagiac
Others
Tax ID 1404000302512
Acceptable Financing Cash, Conventional
Listing Terms Cash, Conventional
Read Less
Want to know what your home might be worth? Contact us for a FREE valuation!

Our team is ready to help you sell your home for the highest possible price ASAP





