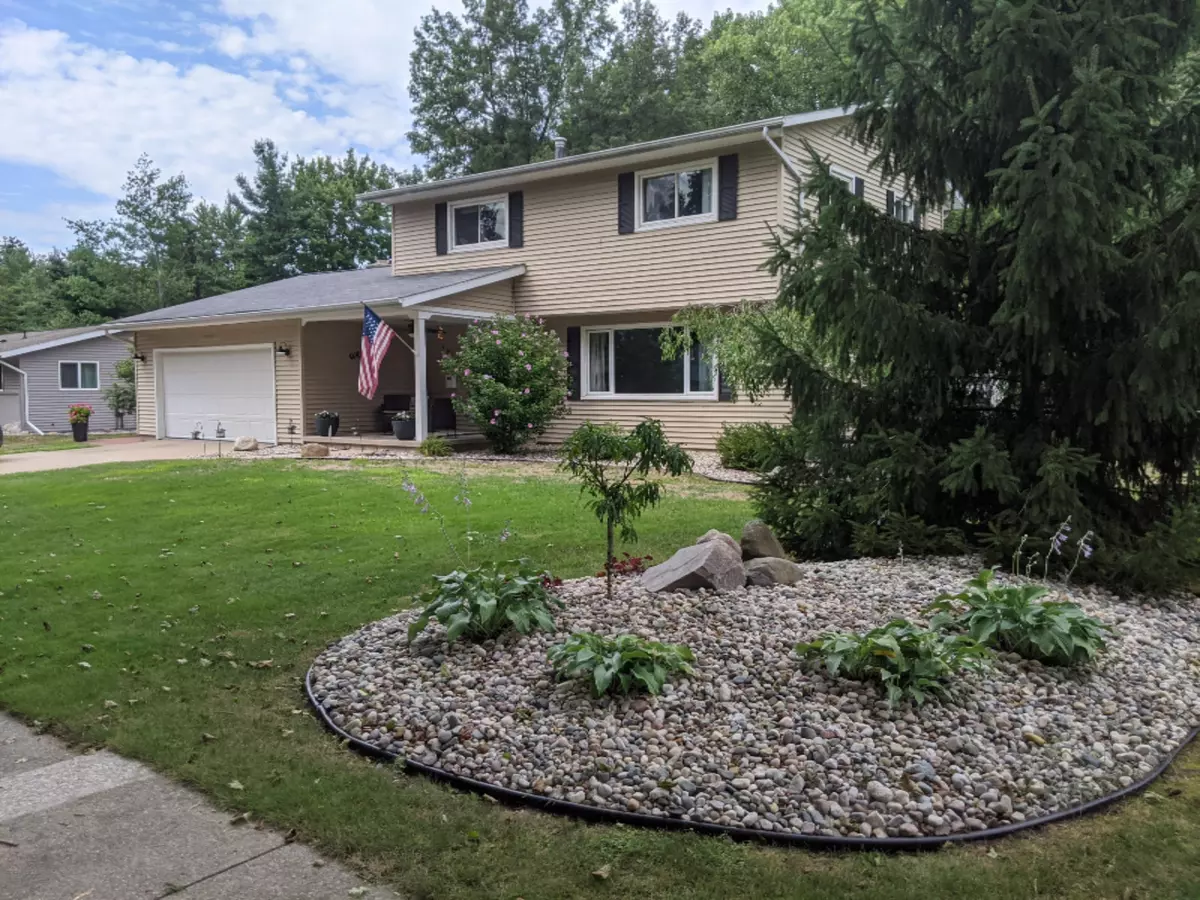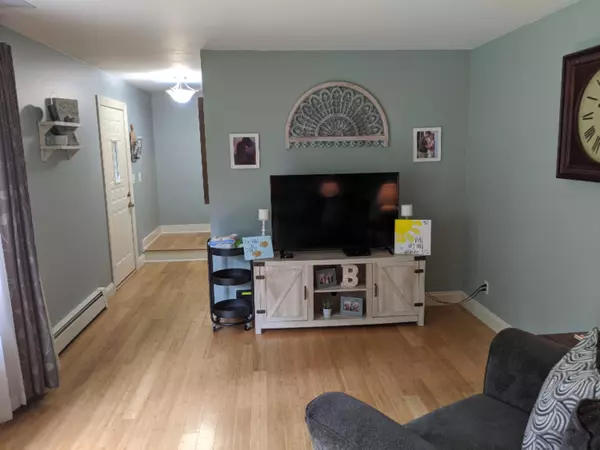$231,000
$219,900
5.0%For more information regarding the value of a property, please contact us for a free consultation.
1915 Burlington Drive Midland, MI 48642
3 Beds
3 Baths
1,875 SqFt
Key Details
Sold Price $231,000
Property Type Single Family Home
Sub Type Single Family Residence
Listing Status Sold
Purchase Type For Sale
Square Footage 1,875 sqft
Price per Sqft $123
Municipality Midland
MLS Listing ID 20035214
Sold Date 10/01/20
Style Traditional
Bedrooms 3
Full Baths 2
Half Baths 1
Originating Board Michigan Regional Information Center (MichRIC)
Year Built 1969
Annual Tax Amount $3,060
Tax Year 2018
Lot Size 0.280 Acres
Acres 0.28
Lot Dimensions 100 x 120 approx
Property Description
Beautiful Chestnut Hill 3 bedroom/2.5 bath Home with pool. Spend your summers by the pool and playing in Burlington Park (with access to the park from your back yard). Spend your winters in the family room by the fire. This well laid-out home offer plenty space both inside and outside the home. The main floor features both a living room and family room, a large kitchen with snack counter/breakfast nook, and dining room which is perfect for all your meals. The second floor features a Master Suit, 2 additional bedrooms, and guest bath. The two car garage is plenty of room for cars or a workshop. It is heated by a separate wall heater. The large back yard includes a fenced in pool and a patio area for enjoying the outdoors. The home has an underground dog fence and available ADT security.
Location
State MI
County Midland
Area Outside Michric Area - Z
Direction From US-10 Take exit 126 Towards Wheeler St. Wheeler St West to Congress Drive. Congress Dr South to Plymouth St. West on Plymouth To Lund. South om Lund to Burlington Dr. West on Burlington Dr to home.
Rooms
Basement Full
Interior
Interior Features Eat-in Kitchen
Heating Baseboard, Natural Gas
Cooling Central Air
Fireplaces Type Wood Burning, Family
Fireplace false
Window Features Insulated Windows
Appliance Dryer, Washer, Dishwasher, Microwave, Oven, Range, Refrigerator
Exterior
Parking Features Attached, Paved
Garage Spaces 2.0
Pool Outdoor/Inground
Utilities Available Electricity Connected, Telephone Line, Natural Gas Connected, Cable Connected, Public Water, Public Sewer, Broadband
View Y/N No
Roof Type Composition
Topography {Level=true}
Street Surface Paved
Garage Yes
Building
Lot Description Adj to Public Land, Sidewalk, Garden
Story 2
Sewer Public Sewer
Water Public
Architectural Style Traditional
New Construction No
Schools
School District Midland
Others
Tax ID 18014117025700
Acceptable Financing Cash, FHA, VA Loan, Rural Development, Conventional
Listing Terms Cash, FHA, VA Loan, Rural Development, Conventional
Read Less
Want to know what your home might be worth? Contact us for a FREE valuation!

Our team is ready to help you sell your home for the highest possible price ASAP





