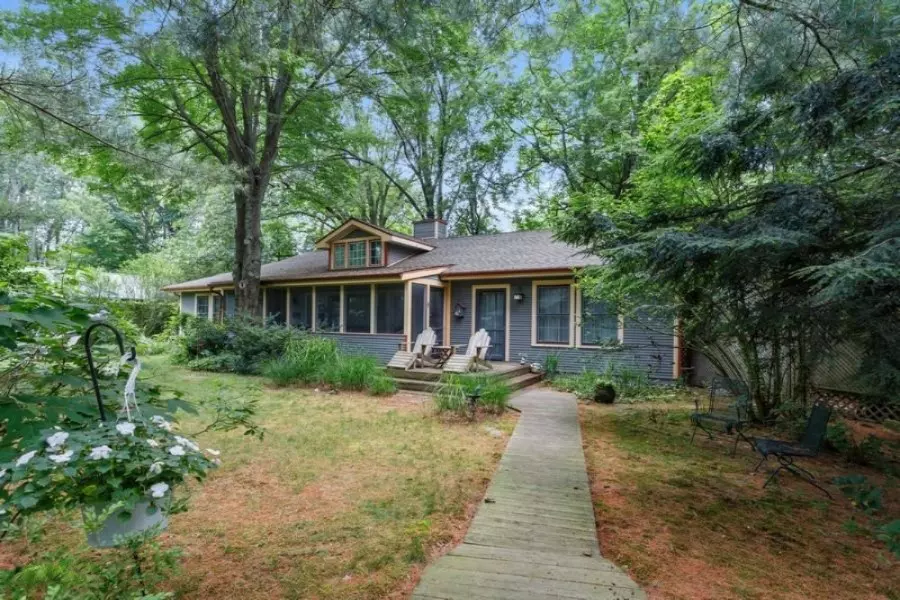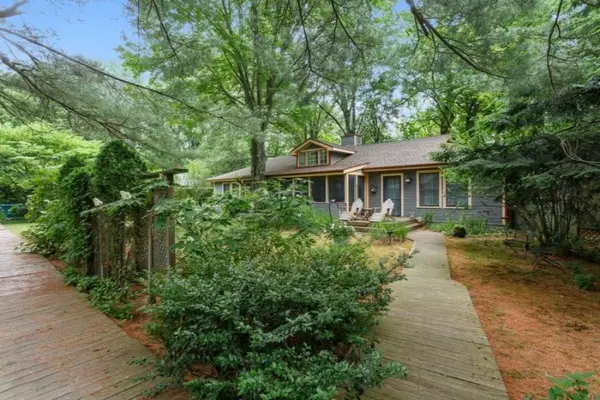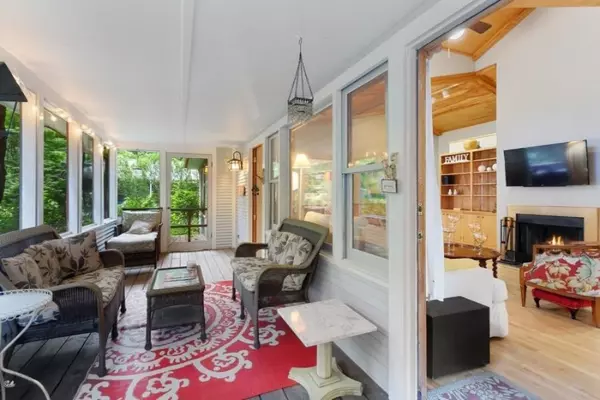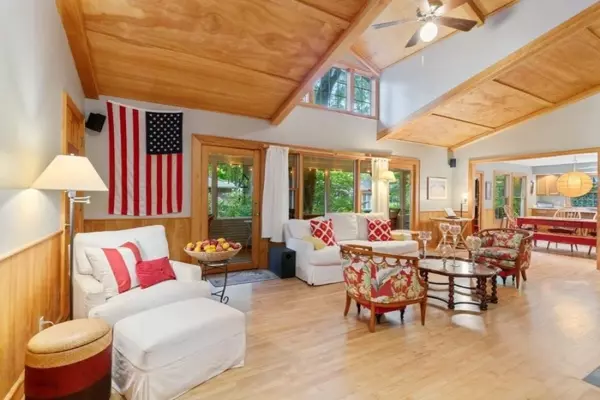$600,000
$615,000
2.4%For more information regarding the value of a property, please contact us for a free consultation.
10109 Townline Road #B Union Pier, MI 49129
4 Beds
2 Baths
1,980 SqFt
Key Details
Sold Price $600,000
Property Type Single Family Home
Sub Type Single Family Residence
Listing Status Sold
Purchase Type For Sale
Square Footage 1,980 sqft
Price per Sqft $303
Municipality Chikaming Twp
MLS Listing ID 20025269
Sold Date 12/17/20
Style Ranch
Bedrooms 4
Full Baths 2
HOA Fees $100/ann
HOA Y/N true
Originating Board Michigan Regional Information Center (MichRIC)
Year Built 1986
Annual Tax Amount $4,550
Tax Year 2019
Lot Dimensions Common 8' out fr cottage
Property Description
Tucked away among the trees you will find this wonderful beach house! Offering lots of space, privacy and a great location with less than 2 short blocks to Lake Michigan. Enjoy the fireplace with built in bookcases, maple hardwood floors, an open floor plan and a big screen porch on the front. Two beach accesses to choose from, Townline or McKinley and an outdoor shower to wash the sand off on your return! Fenced rear for your 4 legged fur babies! New roof installed October 2020! Hurry and enjoy single family home life with the conveniences of Shore Line Resort living!
Location
State MI
County Berrien
Area Southwestern Michigan - S
Direction Corner of Townline and Lakeshore....Off Townline Rd...Park behind condos at far end by gate. Go through gate and take immediate right to back unit ''B''
Rooms
Other Rooms Shed(s)
Basement Crawl Space
Interior
Interior Features Ceiling Fans, Ceramic Floor, Wood Floor, Kitchen Island
Heating Forced Air, Natural Gas
Cooling Central Air
Fireplaces Number 1
Fireplaces Type Wood Burning, Living
Fireplace true
Window Features Screens, Insulated Windows, Window Treatments
Appliance Dryer, Washer, Dishwasher, Microwave, Oven, Range, Refrigerator
Exterior
Parking Features Paved
Utilities Available Electricity Connected, Cable Connected, Broadband, Natural Gas Connected
Waterfront Description Public Access 1 Mile or Less
View Y/N No
Roof Type Composition
Street Surface Paved
Garage No
Building
Lot Description Wooded, Garden
Story 1
Sewer Public Sewer
Water Public
Architectural Style Ranch
New Construction No
Schools
School District River Valley
Others
Tax ID 110772600005004
Acceptable Financing Cash, Conventional
Listing Terms Cash, Conventional
Read Less
Want to know what your home might be worth? Contact us for a FREE valuation!

Our team is ready to help you sell your home for the highest possible price ASAP





