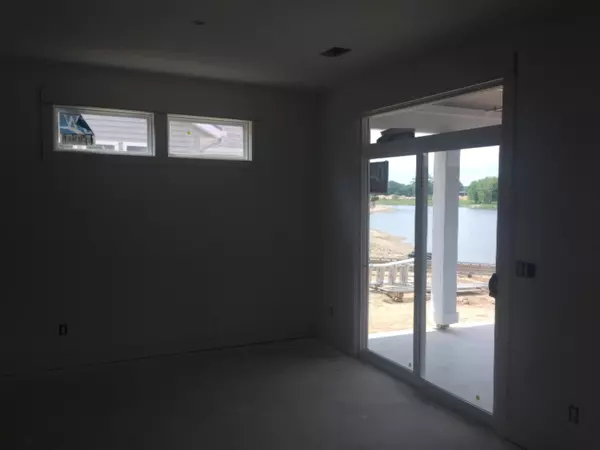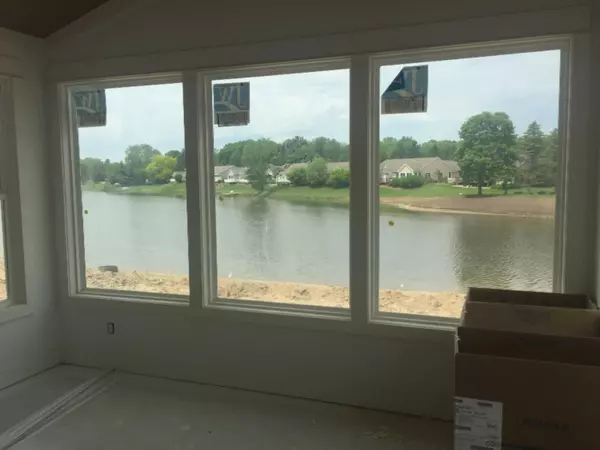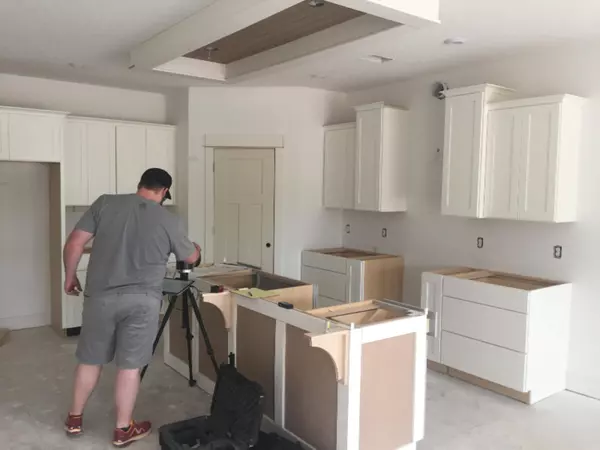$362,000
$353,900
2.3%For more information regarding the value of a property, please contact us for a free consultation.
3015 Isle Grand Drive #2 Belmont, MI 49306
2 Beds
2 Baths
1,873 SqFt
Key Details
Sold Price $362,000
Property Type Condo
Sub Type Condominium
Listing Status Sold
Purchase Type For Sale
Square Footage 1,873 sqft
Price per Sqft $193
Municipality Plainfield Twp
MLS Listing ID 19058701
Sold Date 08/25/20
Style Ranch
Bedrooms 2
Full Baths 2
HOA Fees $250/mo
HOA Y/N true
Year Built 2020
Property Description
The front door of the Pentwater opens from the porch into the entry hall, which leads past the first bedroom with an attached bathroom and closet, as well as the convenient laundry room.
From there you enter the open living area includes the great room, dining area, and kitchen with island. The kitchen offers a walk-in pantry, stainless appliances and island with quartz counter tops and tile backsplash.The kitchen flows smoothly into the dining room which opens through a sliding door. Both the generous family room and dining room offers large windows. The Michigan room off the living room offers the perfect sitting area. Owners suite has large walk in closet, tile shower, and double bowl sinks.
Location
State MI
County Kent
Area Grand Rapids - G
Direction Off West River Drive.
Rooms
Basement Slab
Interior
Interior Features Garage Door Opener, Kitchen Island, Pantry
Heating Forced Air
Cooling SEER 13 or Greater, Central Air
Fireplaces Type Family Room
Fireplace false
Window Features Insulated Windows,Bay/Bow
Appliance Refrigerator, Range, Microwave, Dishwasher
Exterior
Parking Features Attached
Garage Spaces 2.0
Utilities Available Public Sewer
View Y/N No
Garage Yes
Building
Story 1
Sewer Public Sewer
Water Public
Architectural Style Ranch
Structure Type Stone,Vinyl Siding
New Construction Yes
Schools
School District Rockford
Others
Tax ID 411022401006
Acceptable Financing Cash, FHA, VA Loan, Conventional
Listing Terms Cash, FHA, VA Loan, Conventional
Read Less
Want to know what your home might be worth? Contact us for a FREE valuation!

Our team is ready to help you sell your home for the highest possible price ASAP





