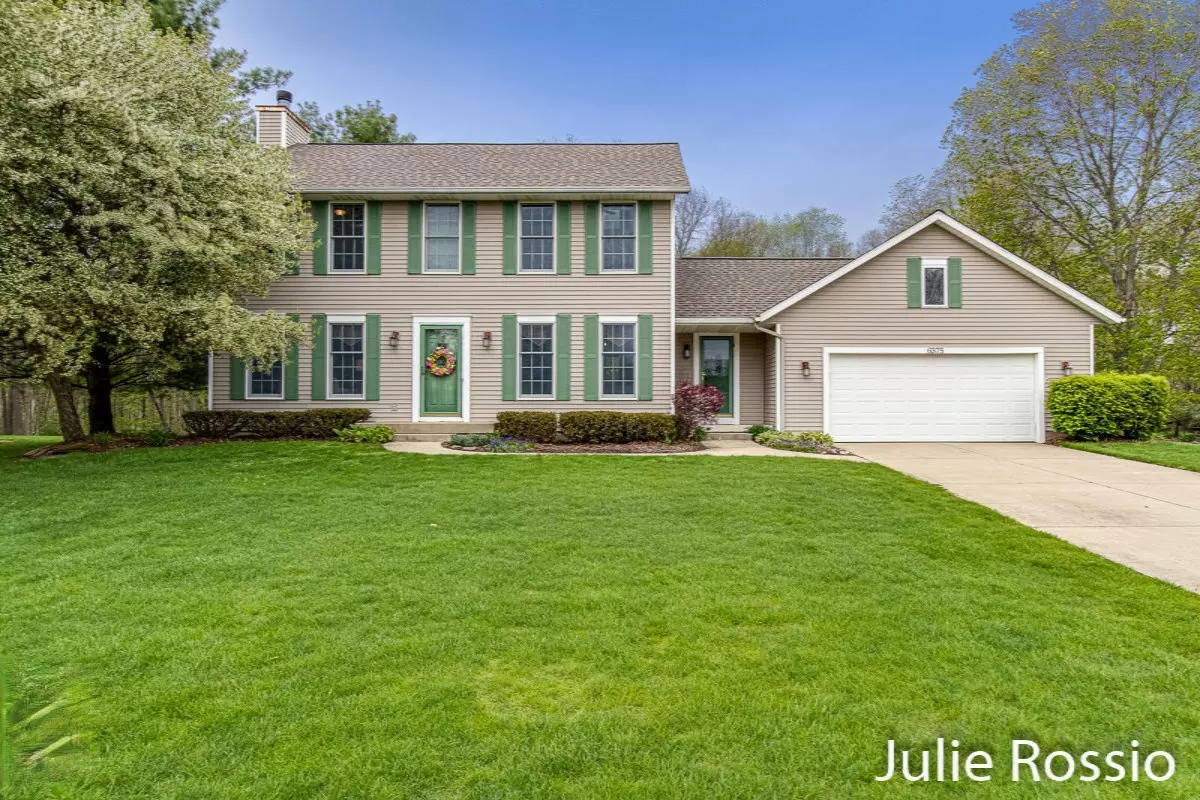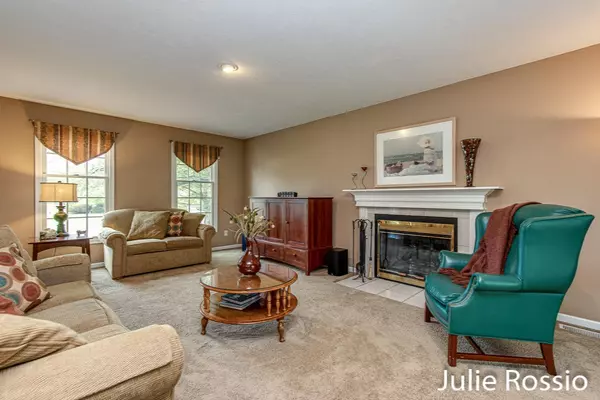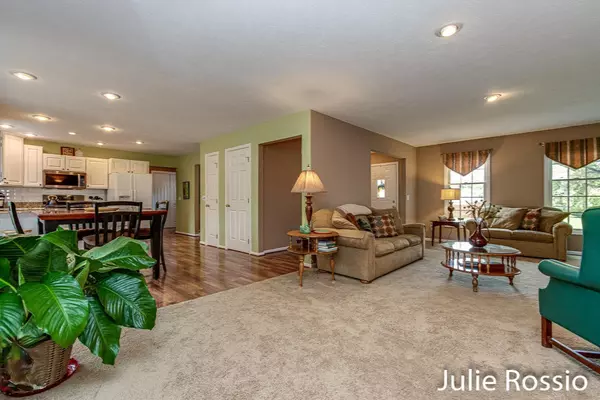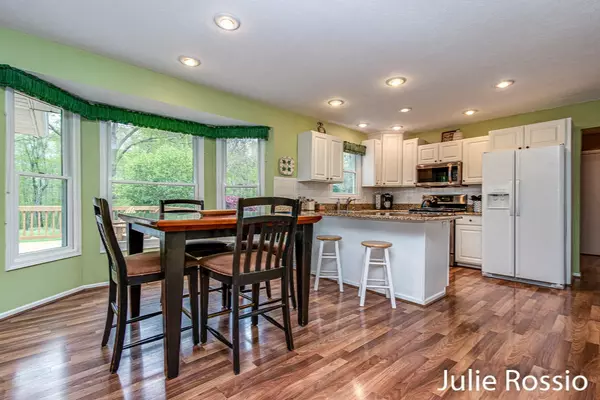$300,000
$325,000
7.7%For more information regarding the value of a property, please contact us for a free consultation.
6375 Rapidfall NE Drive Belmont, MI 49306
3 Beds
4 Baths
2,740 SqFt
Key Details
Sold Price $300,000
Property Type Single Family Home
Sub Type Single Family Residence
Listing Status Sold
Purchase Type For Sale
Square Footage 2,740 sqft
Price per Sqft $109
Municipality Plainfield Twp
MLS Listing ID 20017546
Sold Date 06/30/20
Style Traditional
Bedrooms 3
Full Baths 2
Half Baths 2
Originating Board Michigan Regional Information Center (MichRIC)
Year Built 1994
Annual Tax Amount $3,991
Tax Year 2020
Lot Size 7.100 Acres
Acres 7.1
Lot Dimensions Irregular
Property Description
Rare opportunity to enjoy nearly seven acres of mature forest w/spectacular views. Sounds of nature all around you including 1000 ft of Rogue River frontage, with its steady & peaceful flow, in this beautifully maintained & updated single owner home. Expansive living room w/fireplace opens to dining area w/bay window, kitchen & three season room plus access to large deck offering private views of this serene setting. Spacious kitchen w/Granite countertops & pantry adjacent to mud room, laundry & bath. Owners suite w/cathedral ceilings, 2 person jetted tub 2 bedrooms & bath complete the upper level. Family room, ½ bath (plumbed for a shower) & amazing storage on the lower level. New roof 2019, new well pump & water filter, water heater & many extras (see attachment)are an added bonus. offer has been recieved. Offers are due Sat 5/23/20 at 4:00pm offer has been recieved. Offers are due Sat 5/23/20 at 4:00pm
Location
State MI
County Kent
Area Grand Rapids - G
Direction Rogue Rive Rd, N on Woodwater Dr, NW on Rapidfall to home
Body of Water Rogue River
Rooms
Other Rooms Shed(s)
Basement Full
Interior
Interior Features Ceiling Fans, Water Softener/Owned, Whirlpool Tub, Eat-in Kitchen, Pantry
Heating Forced Air, Natural Gas
Cooling Central Air
Fireplaces Number 1
Fireplaces Type Living
Fireplace true
Window Features Window Treatments
Appliance Dryer, Washer, Disposal, Dishwasher, Microwave, Range, Refrigerator
Exterior
Parking Features Attached, Paved
Garage Spaces 2.0
Waterfront Description Private Frontage
View Y/N No
Street Surface Paved
Garage Yes
Building
Lot Description Wooded
Story 2
Sewer Public Sewer
Water Well
Architectural Style Traditional
New Construction No
Schools
School District Rockford
Others
Tax ID 411015428022
Acceptable Financing Cash, Conventional
Listing Terms Cash, Conventional
Read Less
Want to know what your home might be worth? Contact us for a FREE valuation!

Our team is ready to help you sell your home for the highest possible price ASAP





