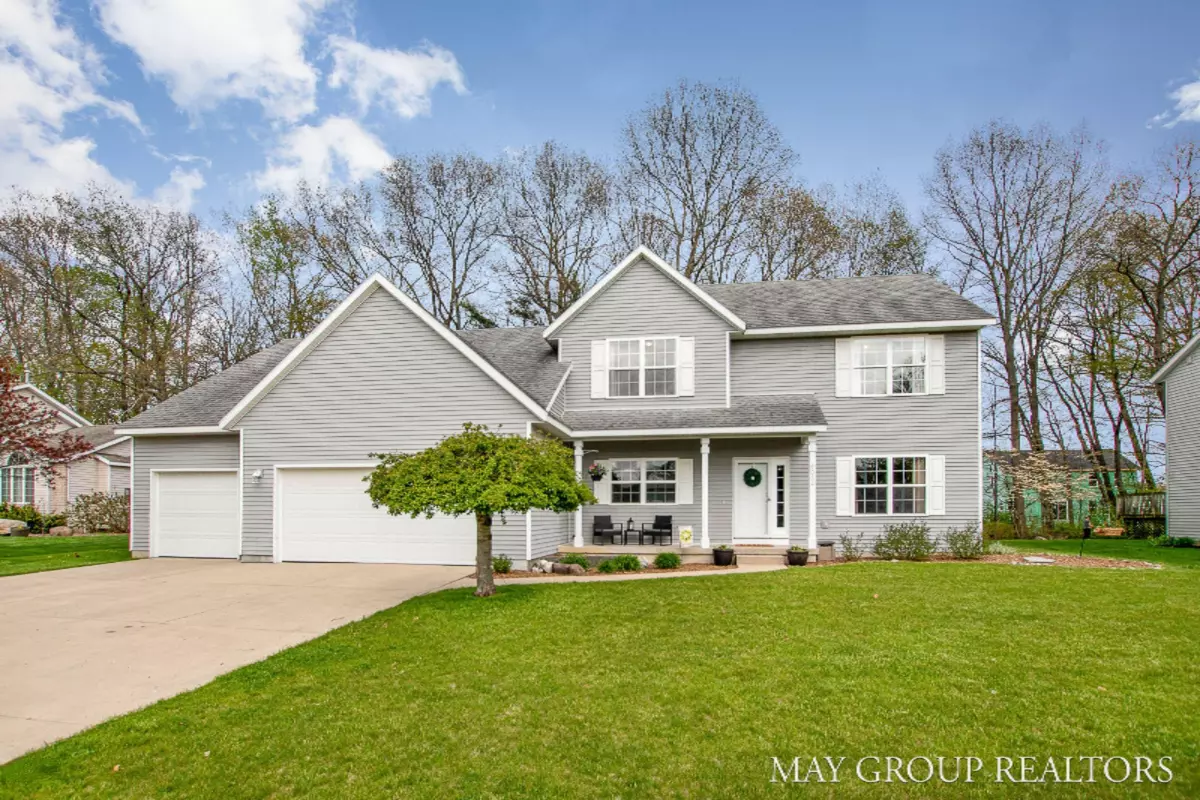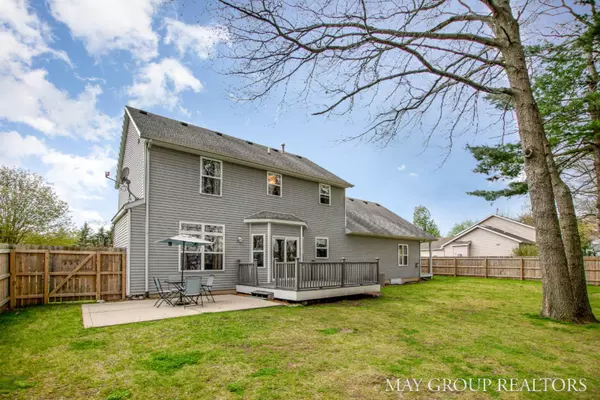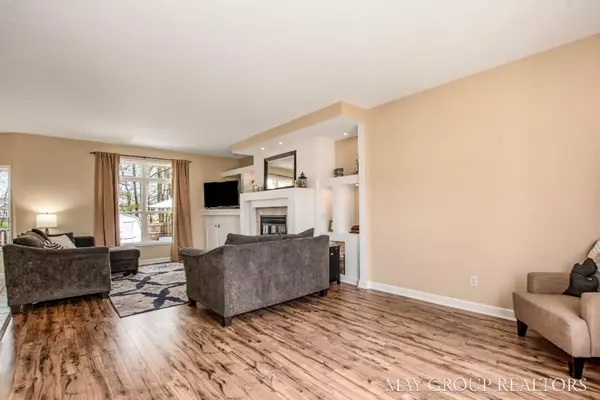$325,000
$325,000
For more information regarding the value of a property, please contact us for a free consultation.
6034 Safety NE Drive Belmont, MI 49306
5 Beds
4 Baths
3,428 SqFt
Key Details
Sold Price $325,000
Property Type Single Family Home
Sub Type Single Family Residence
Listing Status Sold
Purchase Type For Sale
Square Footage 3,428 sqft
Price per Sqft $94
Municipality Plainfield Twp
MLS Listing ID 20017107
Sold Date 06/24/20
Style Traditional
Bedrooms 5
Full Baths 4
Originating Board Michigan Regional Information Center (MichRIC)
Year Built 2001
Annual Tax Amount $4,674
Tax Year 2020
Lot Size 0.279 Acres
Acres 0.28
Lot Dimensions 90X135
Property Description
Fantastic new listing hits the market in desirable Belmont neighborhood! You will fall in love with the endless amount of living space this home has to offer! Fresh paint schemes, new carpet, and new flooring in lower level are just a few of the recent upgrades! Main floor features include open concepts, large living area with gas fireplace, kitchen with center island, walk in pantry, main floor laundry and true in law apartment with kitchen, Murphy bed, fireplace, and access from garage or outside! Upper level features large Master Suite with attached office or nursery, and two additional bedrooms with one full bathroom! Lower level includes family area, recreation space, and 5th bedroom or office space with full bathroom! So many great uses of space in this home! Fenced in back yard with back deck, patio space and storage shed! Convenient location with quick access to freeways, schools, shopping, dining, the Rogue River, the Grand River, and the White Pine Trail! Set up a showing to see this amazing home today!
Gloves and masks are required while showing this home. All showings are limited to no more than 4 people in the home at one time and we encourage 6ft social distancing standards. There will be no overlapping showings.
Location
State MI
County Kent
Area Grand Rapids - G
Direction W River Rd To Safety Dr To Home
Rooms
Other Rooms Shed(s)
Basement Daylight, Full
Interior
Interior Features Ceramic Floor, Garage Door Opener, Guest Quarters, Kitchen Island, Pantry
Heating Forced Air, Natural Gas
Cooling Central Air
Fireplaces Number 2
Fireplaces Type Gas Log, Living
Fireplace true
Appliance Dryer, Washer, Dishwasher, Range, Refrigerator
Exterior
Parking Features Attached, Paved
Garage Spaces 3.0
Utilities Available Natural Gas Connected
View Y/N No
Street Surface Paved
Garage Yes
Building
Lot Description Sidewalk
Story 2
Sewer Public Sewer
Water Public
Architectural Style Traditional
New Construction No
Schools
School District Comstock Park
Others
Tax ID 411017478009
Acceptable Financing Cash, FHA, VA Loan, Conventional
Listing Terms Cash, FHA, VA Loan, Conventional
Read Less
Want to know what your home might be worth? Contact us for a FREE valuation!

Our team is ready to help you sell your home for the highest possible price ASAP





