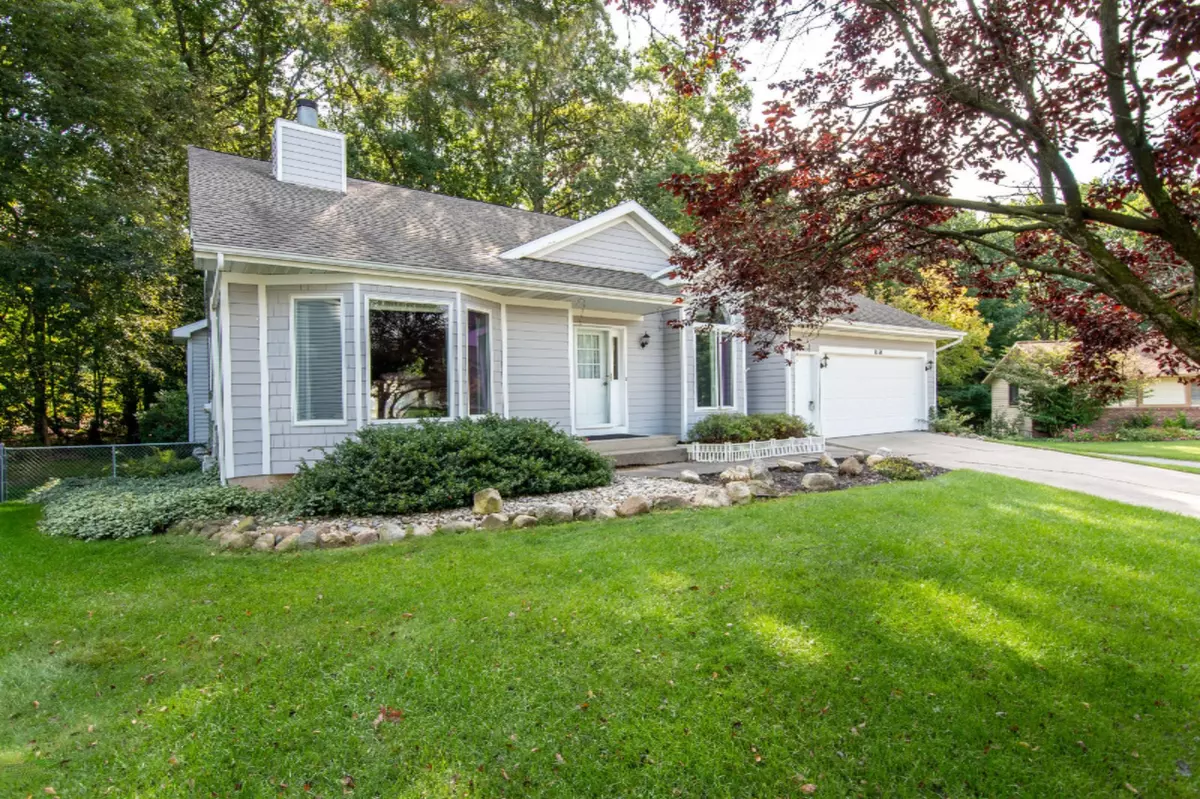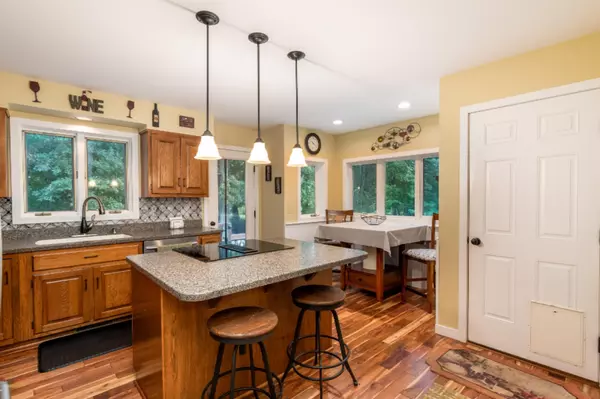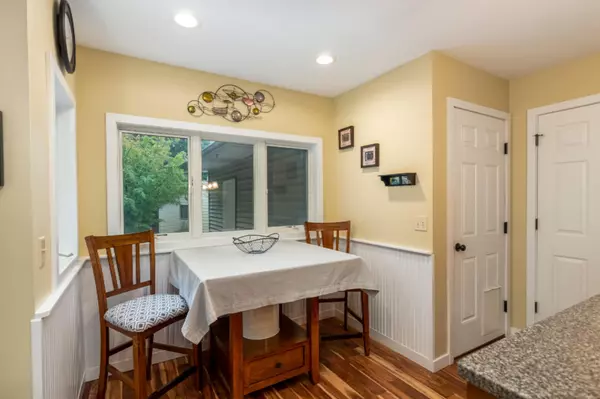$279,000
$289,000
3.5%For more information regarding the value of a property, please contact us for a free consultation.
6158 George Ann NE Court Belmont, MI 49306
4 Beds
3 Baths
2,648 SqFt
Key Details
Sold Price $279,000
Property Type Single Family Home
Sub Type Single Family Residence
Listing Status Sold
Purchase Type For Sale
Square Footage 2,648 sqft
Price per Sqft $105
Municipality Plainfield Twp
MLS Listing ID 19049312
Sold Date 03/20/20
Style Contemporary
Bedrooms 4
Full Baths 3
Originating Board Michigan Regional Information Center (MichRIC)
Year Built 1986
Annual Tax Amount $3,065
Tax Year 2018
Lot Size 9,757 Sqft
Acres 0.22
Lot Dimensions 77 x 127
Property Description
Hard to find a better location-Rockford Schools, a gorgeous subdivision with mature trees, cul-de-sac street as well as main commuter roads to downtown Grand Rapids. This home offers a Contemporary floor plan with 4 bedrooms and 3 full baths, over 2600 square feet of finished living space. The well-appointed kitchen features a pantry, snack bar/center island, and a breakfast nook. Great room with vaulted ceilings has a two sided fireplace that's shared with the main floor master bedroom and a large dining area, great for entertaining. Master bath offers whirlpool tub, double sinks and walk in closet. Spacious kitchen is updated with solid surface counters, stainless appliances including a Jenn-Aire range, and wood floors. There are 2 bedrooms with loft area and full bath upstairs There is a Walkout lower level with family room, bar area, large laundry/craft room, 4th bedroom and full bath. New furnace and air conditioning units in 2018. This beautiful home is a must see!
Location
State MI
County Kent
Area Grand Rapids - G
Direction 131 to Post Dr or West River Dr to Samrick, to Scott Creek, E to George Ann Ct.
Rooms
Other Rooms Shed(s)
Basement Walk Out
Interior
Interior Features Ceiling Fans, Central Vacuum, Ceramic Floor, Garage Door Opener, Humidifier, Whirlpool Tub, Wood Floor, Kitchen Island, Eat-in Kitchen, Pantry
Heating Forced Air, Natural Gas
Cooling Central Air
Fireplaces Number 2
Fireplaces Type Gas Log, Primary Bedroom, Living
Fireplace true
Window Features Screens, Insulated Windows, Window Treatments
Appliance Dryer, Washer, Dishwasher, Microwave, Range, Refrigerator
Exterior
Parking Features Attached, Paved
Garage Spaces 2.0
Utilities Available Telephone Line, Cable Connected, Natural Gas Connected
View Y/N No
Roof Type Composition
Street Surface Paved
Garage Yes
Building
Lot Description Cul-De-Sac, Wooded, Garden
Story 2
Sewer Public Sewer
Water Public
Architectural Style Contemporary
New Construction No
Schools
School District Rockford
Others
Tax ID 41101636505
Acceptable Financing Cash, FHA, VA Loan, MSHDA, Conventional
Listing Terms Cash, FHA, VA Loan, MSHDA, Conventional
Read Less
Want to know what your home might be worth? Contact us for a FREE valuation!

Our team is ready to help you sell your home for the highest possible price ASAP





