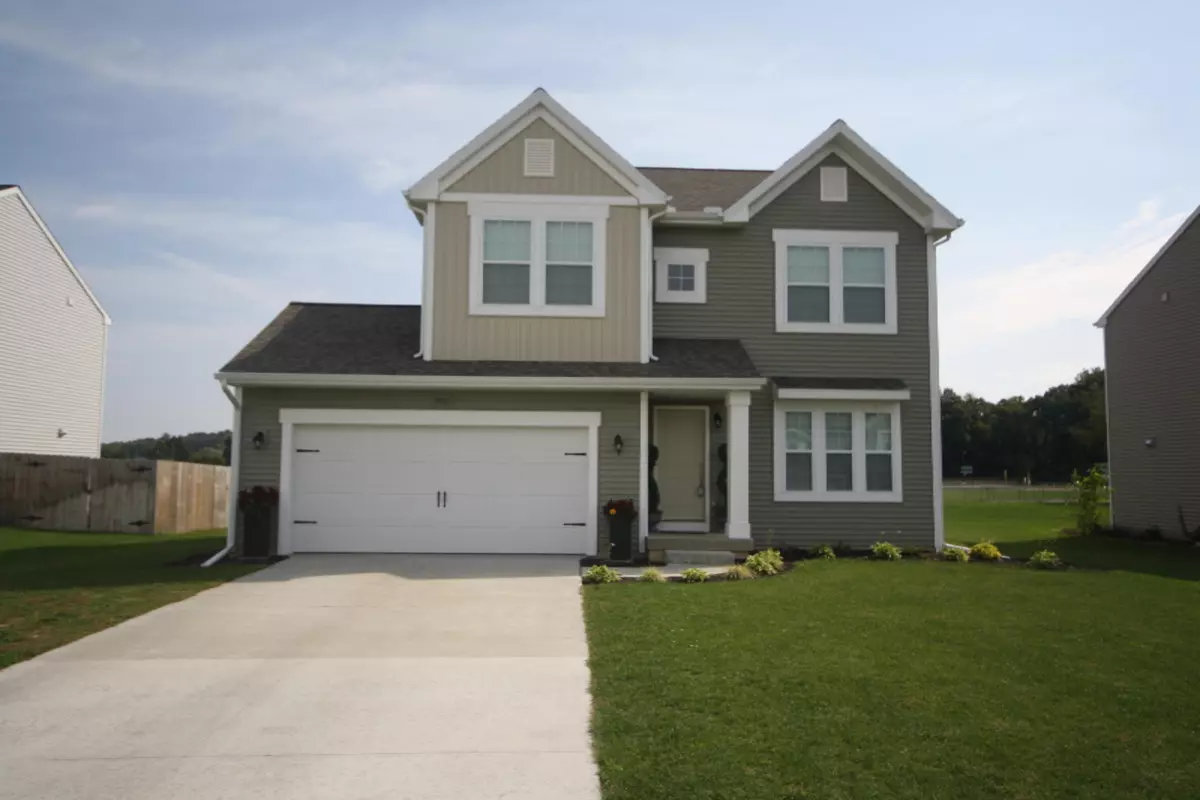$249,900
$249,900
For more information regarding the value of a property, please contact us for a free consultation.
59311 Ravenna Drive Mattawan, MI 49071
4 Beds
3 Baths
2,234 SqFt
Key Details
Sold Price $249,900
Property Type Single Family Home
Sub Type Single Family Residence
Listing Status Sold
Purchase Type For Sale
Square Footage 2,234 sqft
Price per Sqft $111
Municipality Mattawan Vllg
MLS Listing ID 19044158
Sold Date 11/21/19
Style Traditional
Bedrooms 4
Full Baths 2
Half Baths 1
HOA Fees $20/qua
HOA Y/N true
Originating Board Michigan Regional Information Center (MichRIC)
Year Built 2017
Annual Tax Amount $4,257
Tax Year 2019
Lot Size 0.260 Acres
Acres 0.26
Lot Dimensions 69x177x69x183
Property Description
Job relo is the only reason this beautiful home is being listed. You will truly love the open flr plan that this 2017 blt home offers. With 2,234 SF of living, there is plenty of room to roam. The main level consists of a nice sized foyer, bonus rm/office with French Doors, Dining Area, Kitchen w/dark cabinets & granite counters, incl bar area & stainless appliances, a nice sized living rm & another ''mud'' area off the garage w/storage cubbies, plus 1/2 bath. Upstairs has a huge Master Suite w/private bath & great walk in closet. There are 3 add'l bedrooms, another Full bathroom & laundry rm. The basement is ready for you to finish for added living space. Backyard is partially fenced & offers a nice sized patio for entertaining. Close to Schools, Library, Ball Field & easy access to I-94.
Location
State MI
County Van Buren
Area Greater Kalamazoo - K
Direction Exit 66 from I94, go South towards Mattawan. East on Front St to South on Silvergrass.
Rooms
Basement Full
Interior
Interior Features Kitchen Island
Heating Forced Air, Natural Gas
Cooling Central Air
Fireplace false
Appliance Dryer, Washer, Dishwasher, Microwave, Range, Refrigerator
Exterior
Parking Features Attached
Garage Spaces 2.0
Utilities Available Cable Connected
View Y/N No
Roof Type Composition
Topography {Level=true}
Garage Yes
Building
Story 2
Sewer Public Sewer
Water Public
Architectural Style Traditional
New Construction No
Schools
School District Mattawan
Others
HOA Fee Include Snow Removal
Tax ID 804670404400
Acceptable Financing Cash, FHA, Rural Development, Conventional
Listing Terms Cash, FHA, Rural Development, Conventional
Read Less
Want to know what your home might be worth? Contact us for a FREE valuation!

Our team is ready to help you sell your home for the highest possible price ASAP






