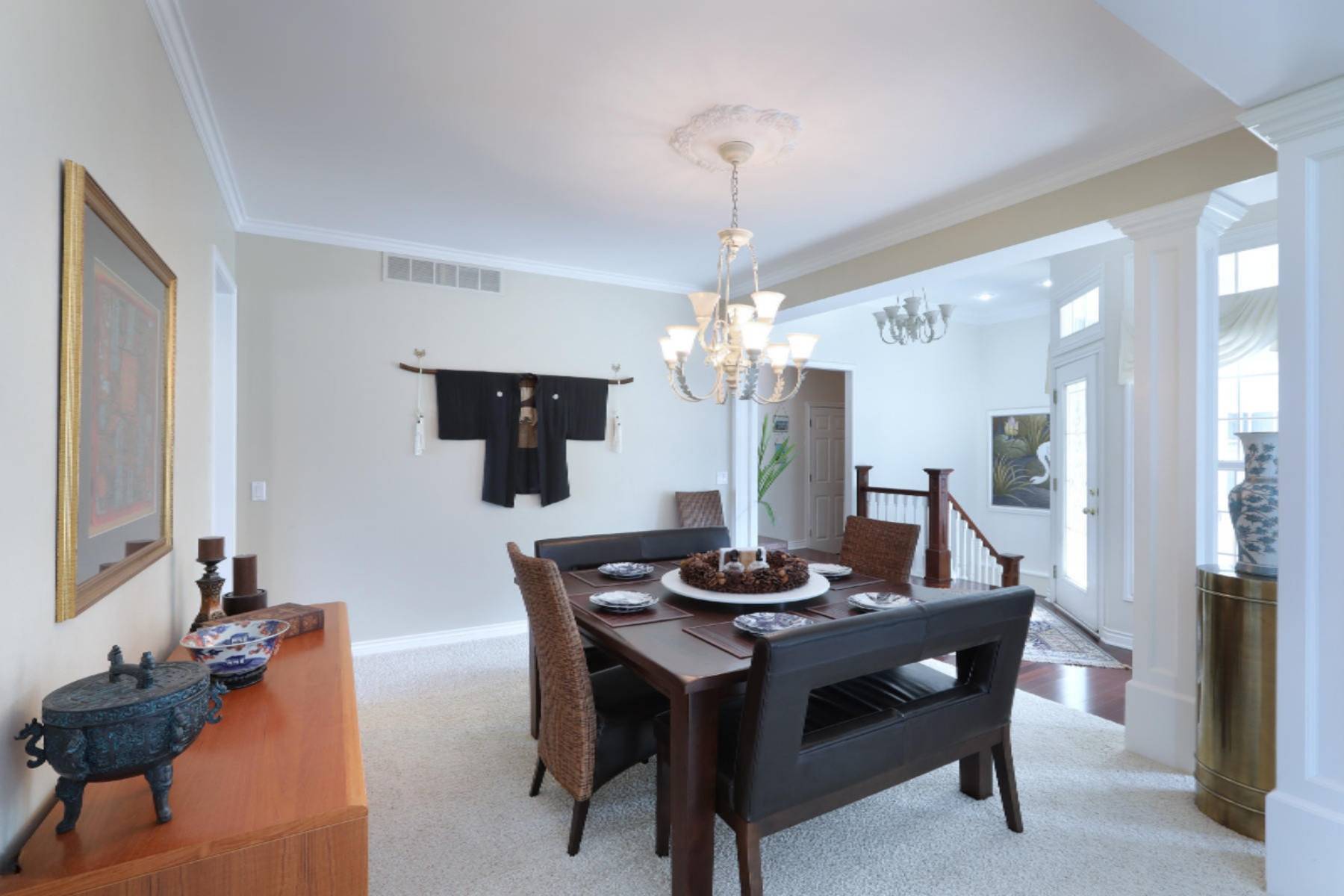$349,000
$359,900
3.0%For more information regarding the value of a property, please contact us for a free consultation.
8337 Wallinwood Springs Drive #64 Jenison, MI 49428
3 Beds
3 Baths
1,970 SqFt
Key Details
Sold Price $349,000
Property Type Condo
Sub Type Condominium
Listing Status Sold
Purchase Type For Sale
Square Footage 1,970 sqft
Price per Sqft $177
Municipality Georgetown Twp
MLS Listing ID 19040106
Sold Date 10/31/19
Style Ranch
Bedrooms 3
Full Baths 2
Half Baths 1
HOA Fees $325/mo
HOA Y/N true
Year Built 1997
Annual Tax Amount $4,750
Tax Year 2019
Property Sub-Type Condominium
Property Description
Beautiful Condominium located in the prestigious Wallinwood Springs Condominium development. This one of a kind unit was custom built and features over 3600 sq ft of living space plus ample storage. A large foyer invites you in to enjoy the quality workmanship that is displayed throughout this ranch unit. Every room is very nice size and gives a real spacious feel to the entire home. The custom cherry kitchen has granite, a center island, a large pantry and plenty of natural light. The master suite features a sunken whirlpool tub, a separate shower, and a huge walk in closet. The daylight basement is finished with 2 more bedrooms, a full bath, a large family room and a full kitchenette. There is plenty of storage space in the unfinished utility room. See it soon!!
Location
State MI
County Ottawa
Area Grand Rapids - G
Direction Baldwin to Cottonwood N to Wallinwood Springs Dr. Left at the stop sign then to Address.
Rooms
Basement Daylight, Full
Interior
Interior Features Ceiling Fan(s), Garage Door Opener, Wet Bar, Center Island, Pantry
Heating Forced Air
Cooling Central Air
Flooring Ceramic Tile, Wood
Fireplaces Number 2
Fireplaces Type Family Room, Gas Log, Living Room
Fireplace true
Window Features Low-Emissivity Windows,Screens,Insulated Windows,Window Treatments
Appliance Dishwasher, Disposal, Dryer, Microwave, Oven, Range, Refrigerator, Washer
Exterior
Parking Features Attached
Garage Spaces 2.0
Utilities Available Natural Gas Connected, Cable Connected
Amenities Available End Unit, Pets Allowed
View Y/N No
Roof Type Composition
Street Surface Paved
Porch Deck, Patio, Porch(es)
Garage Yes
Building
Lot Description Wooded, Golf Community
Story 1
Sewer Public
Water Public
Architectural Style Ranch
Structure Type Stucco,Vinyl Siding
New Construction No
Schools
School District Jenison
Others
HOA Fee Include Other,Water,Trash,Snow Removal,Sewer,Lawn/Yard Care
Tax ID 701412325064
Acceptable Financing Cash, Conventional
Listing Terms Cash, Conventional
Read Less
Want to know what your home might be worth? Contact us for a FREE valuation!

Our team is ready to help you sell your home for the highest possible price ASAP
Bought with Short South Realty Group





