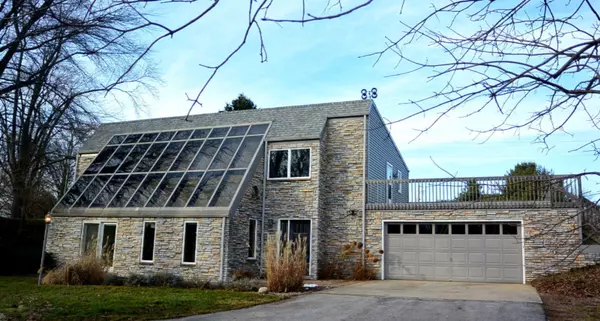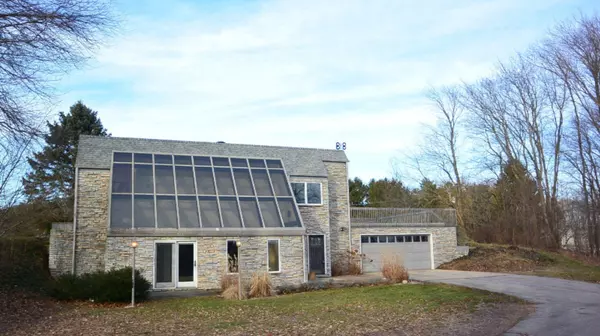$268,000
$280,000
4.3%For more information regarding the value of a property, please contact us for a free consultation.
2034 E Hinchman Road Berrien Springs, MI 49103
3 Beds
3 Baths
2,800 SqFt
Key Details
Sold Price $268,000
Property Type Single Family Home
Sub Type Single Family Residence
Listing Status Sold
Purchase Type For Sale
Square Footage 2,800 sqft
Price per Sqft $95
Municipality Oronoko Twp
MLS Listing ID 20001815
Sold Date 03/12/20
Style Contemporary
Bedrooms 3
Full Baths 3
Originating Board Michigan Regional Information Center (MichRIC)
Year Built 1982
Annual Tax Amount $5,243
Tax Year 2019
Lot Size 4.870 Acres
Acres 4.87
Lot Dimensions Irregular
Property Description
Stunning home on nearly 5 acres in Southwest Michigan nestled among rolling hills with vistas of vineyards, you will find this contemporary yet rustic home designed by well known architect, John Allegretti. You will love the open concept of the great room, kitchen, and dining area with natural light pouring in from passive solar windows that help with winter heating costs. Perfect for entertaining, kitchen has a center island, tile backsplash, all appliances, and overlooks the great room! Upstairs you will find 3 bedrooms including a spacious master bedroom and bath! Enjoy your morning cup of coffee on your 2nd story enclosed sun porch with stunning views. Also included is a home warranty, updated furnace, roof, and siding. Outside enjoy a 24 x 40 outbldg with electric, heat, and wate
Location
State MI
County Berrien
Area Southwestern Michigan - S
Direction M-139 to west on Hinchman.
Rooms
Basement Crawl Space
Interior
Interior Features Ceiling Fans, Ceramic Floor, Garage Door Opener, Humidifier, LP Tank Owned, Water Softener/Owned, Kitchen Island
Heating Solar, Wall Furnace, Passive Solar, Forced Air, Electric, Natural Gas
Cooling Central Air
Fireplaces Number 1
Fireplaces Type Gas Log, Living
Fireplace true
Window Features Window Treatments
Exterior
Parking Features Attached, Paved
Garage Spaces 2.0
Utilities Available Electricity Connected, Telephone Line, Natural Gas Connected, Cable Connected
View Y/N No
Topography {Rolling Hills=true}
Garage Yes
Building
Lot Description Recreational, Wooded
Story 2
Sewer Septic System
Water Well
Architectural Style Contemporary
New Construction No
Schools
School District Berrien Springs
Others
Tax ID 111500090020015
Acceptable Financing Cash, Conventional
Listing Terms Cash, Conventional
Read Less
Want to know what your home might be worth? Contact us for a FREE valuation!

Our team is ready to help you sell your home for the highest possible price ASAP





