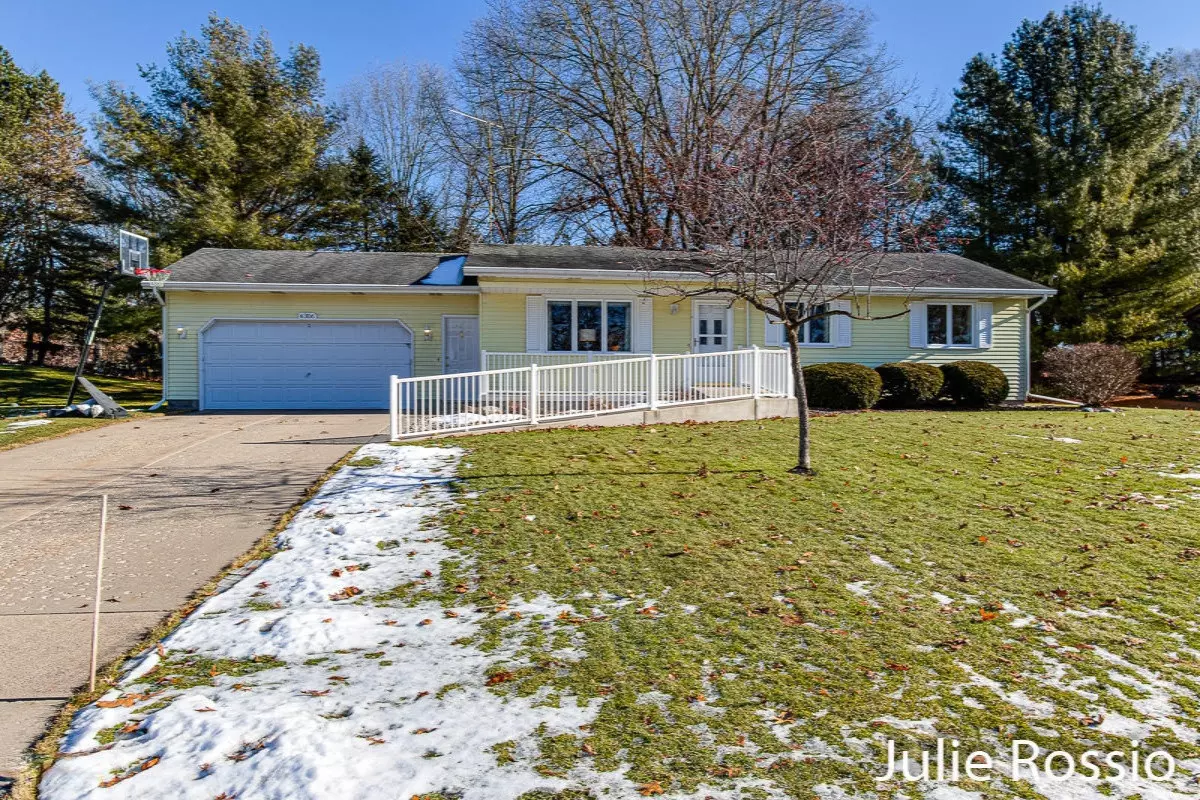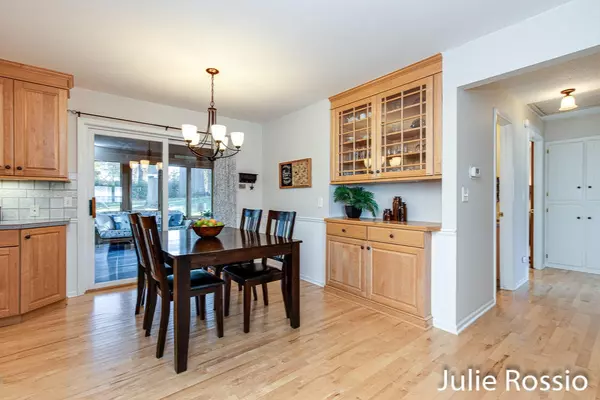$236,500
$234,000
1.1%For more information regarding the value of a property, please contact us for a free consultation.
6306 Woodwater NE Drive Belmont, MI 49306
3 Beds
3 Baths
2,000 SqFt
Key Details
Sold Price $236,500
Property Type Single Family Home
Sub Type Single Family Residence
Listing Status Sold
Purchase Type For Sale
Square Footage 2,000 sqft
Price per Sqft $118
Municipality Plainfield Twp
MLS Listing ID 20000742
Sold Date 02/18/20
Style Ranch
Bedrooms 3
Full Baths 2
Half Baths 1
Originating Board Michigan Regional Information Center (MichRIC)
Year Built 1983
Annual Tax Amount $2,660
Tax Year 2019
Lot Size 0.300 Acres
Acres 0.3
Lot Dimensions 98 X 131
Property Description
Wonderful opportunity to own a pristine ranch home in the coveted Rockford school district. The open layout boasts a spacious living room flowing to the dining area and kitchen featuring custom maple cabinetry and buffet,hardwood flooring, and newer appliances.Dining area slider opens to a brilliant 3-season room accessing the brick paver patio and private backyard.Master bedroom and bath plus newer linen cabinet with roll out shelving, 2 additional generous bedrooms, bath and laundry complete the main level. Recently painted and carpeted basement adds a huge recreation room, full bath and great storage. Newer windows, furnace, hot water heater, washer and dryer. Conveniently located near shopping, restaurants,freeways and the White Pine Trail. See documents for a complete list of upgrades
Location
State MI
County Kent
Area Grand Rapids - G
Direction West off Northland Dr. on Rogue River Dr., North on Woodwater Dr. to home.
Rooms
Other Rooms Shed(s)
Basement Full
Interior
Interior Features Attic Fan, Ceiling Fans, Water Softener/Owned, Wood Floor, Eat-in Kitchen, Pantry
Heating Forced Air, Natural Gas
Cooling Central Air
Fireplace false
Window Features Window Treatments
Appliance Dryer, Washer, Dishwasher, Microwave, Range, Refrigerator
Exterior
Parking Features Attached, Paved
Garage Spaces 2.0
View Y/N No
Garage Yes
Building
Story 1
Sewer Public Sewer
Water Well
Architectural Style Ranch
New Construction No
Schools
School District Rockford
Others
Tax ID 411015426025
Acceptable Financing Cash, Conventional
Listing Terms Cash, Conventional
Read Less
Want to know what your home might be worth? Contact us for a FREE valuation!

Our team is ready to help you sell your home for the highest possible price ASAP





