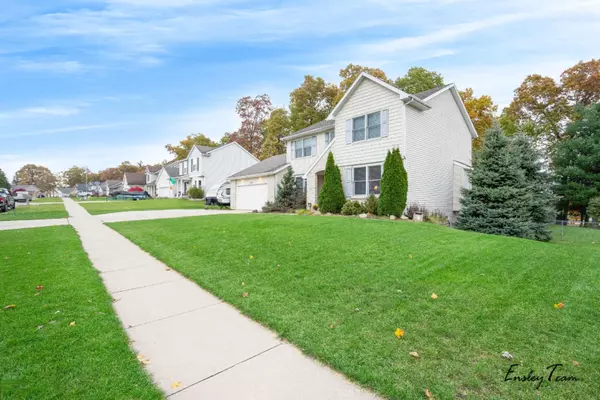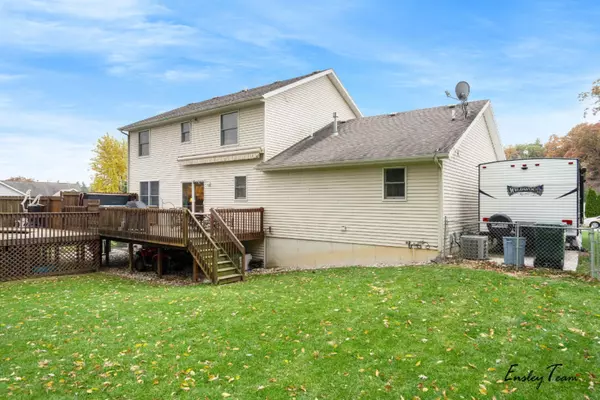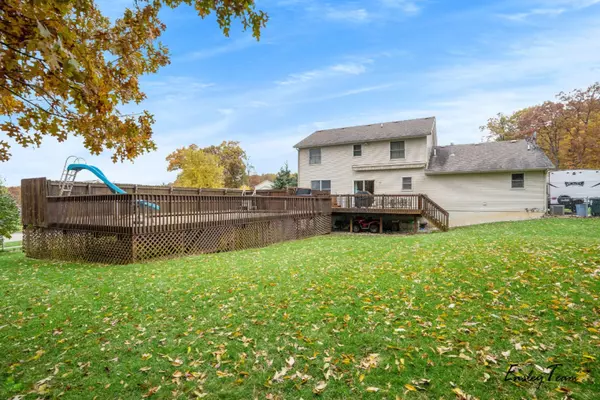$298,500
$305,000
2.1%For more information regarding the value of a property, please contact us for a free consultation.
6122 Middale NE Drive Belmont, MI 49306
5 Beds
4 Baths
3,292 SqFt
Key Details
Sold Price $298,500
Property Type Single Family Home
Sub Type Single Family Residence
Listing Status Sold
Purchase Type For Sale
Square Footage 3,292 sqft
Price per Sqft $90
Municipality Plainfield Twp
MLS Listing ID 19053931
Sold Date 12/24/19
Style Traditional
Bedrooms 5
Full Baths 3
Half Baths 1
Originating Board Michigan Regional Information Center (MichRIC)
Year Built 2005
Annual Tax Amount $4,235
Tax Year 2019
Lot Size 0.440 Acres
Acres 0.44
Lot Dimensions 107x172x116x170
Property Description
Gorgeous Belmont home that is just perfect for entertaining and a growing family! This home has a lot to offer, with 5 large bedrooms, including a master suite with large closets and a private bath. On the main floor there is a large Living Room with fireplace as well as a den/office area large kitchen and main floor laundry with mud room and half bath. There is also a fabulous back yard with hot tub and above ground pool and fenced yard. The daylight lower level offers great family entertaining with a fully finished family room, bedroom and bath, This is a wonderful home and a must see!
Location
State MI
County Kent
Area Grand Rapids - G
Direction From 131, take Post Dr. Exit and head East to South on Samrick Ave. to West on Scott Creek to South on Middale. Home is 4th. on the right
Rooms
Basement Full
Interior
Interior Features Garage Door Opener, Hot Tub Spa, Pantry
Heating Forced Air, Natural Gas
Cooling Central Air
Fireplaces Number 1
Fireplaces Type Gas Log, Living
Fireplace true
Appliance Disposal, Dishwasher, Microwave, Range, Refrigerator
Exterior
Parking Features Attached, Paved
Garage Spaces 2.0
Pool Outdoor/Above
Utilities Available Electricity Connected, Telephone Line, Natural Gas Connected, Cable Connected, Public Water, Public Sewer, Broadband
View Y/N No
Roof Type Composition
Street Surface Paved
Garage Yes
Building
Lot Description Corner Lot
Story 2
Sewer Public Sewer
Water Public
Architectural Style Traditional
New Construction No
Schools
School District Comstock Park
Others
Tax ID 411017402029
Acceptable Financing Cash, FHA, VA Loan, Conventional
Listing Terms Cash, FHA, VA Loan, Conventional
Read Less
Want to know what your home might be worth? Contact us for a FREE valuation!

Our team is ready to help you sell your home for the highest possible price ASAP





