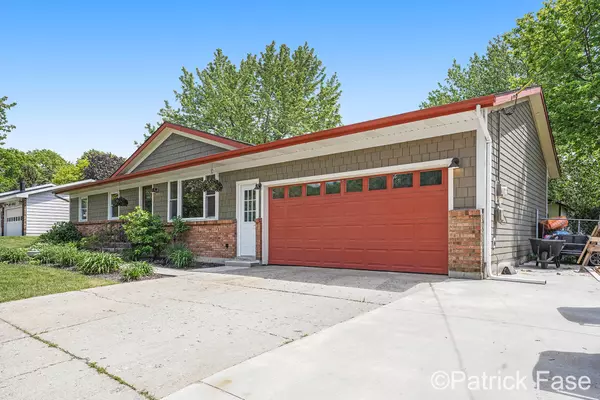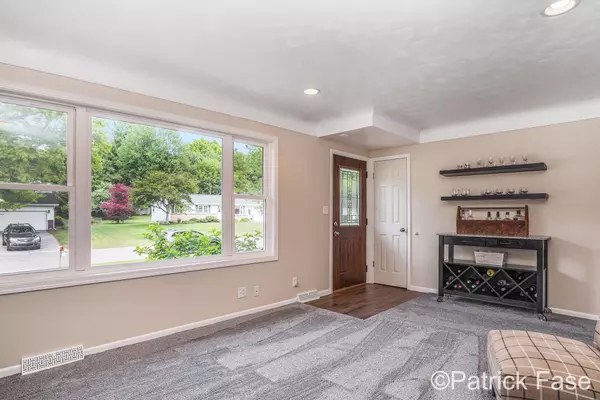$336,000
$325,000
3.4%For more information regarding the value of a property, please contact us for a free consultation.
3330 Las Vegas NE Drive Belmont, MI 49306
4 Beds
3 Baths
2,348 SqFt
Key Details
Sold Price $336,000
Property Type Single Family Home
Sub Type Single Family Residence
Listing Status Sold
Purchase Type For Sale
Square Footage 2,348 sqft
Price per Sqft $143
Municipality Plainfield Twp
MLS Listing ID 21020192
Sold Date 07/20/21
Style Ranch
Bedrooms 4
Full Baths 2
Half Baths 1
Originating Board Michigan Regional Information Center (MichRIC)
Year Built 1969
Annual Tax Amount $3,200
Tax Year 2020
Lot Size 0.303 Acres
Acres 0.3
Lot Dimensions 100x130
Property Description
Welcome to 3330 Las Vegas. This home is like new!
In the past 5 years this home has received a new roof, kitchen, furnace, water heater, hardy board siding, insulation, and carpet This home has four large bedrooms, two full bathrooms, and one half bathroom. Main floor laundry and a large amount of storage space. The backyard is fenced in and hosts a large patio for entertaining and a shed to store all of your yard tools. City water and sewer. Call today for a private showing!
All offers due Monday, June 7 by 4 pm
Location
State MI
County Kent
Area Grand Rapids - G
Direction Northland dr north to 7 mile west to packer north on packer to Las Vegas
Rooms
Other Rooms Shed(s)
Basement Full
Interior
Interior Features Attic Fan
Heating Forced Air, Natural Gas
Cooling Central Air
Fireplace false
Window Features Replacement
Appliance Dryer, Washer, Disposal, Dishwasher, Range, Refrigerator
Exterior
Parking Features Attached, Paved
Garage Spaces 2.0
Utilities Available Natural Gas Connected
View Y/N No
Roof Type Composition
Topography {Level=true}
Street Surface Paved
Garage Yes
Building
Lot Description Garden
Story 1
Sewer Public Sewer
Water Public
Architectural Style Ranch
New Construction No
Schools
School District Rockford
Others
Tax ID 41-10-14-153-005
Acceptable Financing Cash, FHA, Conventional
Listing Terms Cash, FHA, Conventional
Read Less
Want to know what your home might be worth? Contact us for a FREE valuation!

Our team is ready to help you sell your home for the highest possible price ASAP





