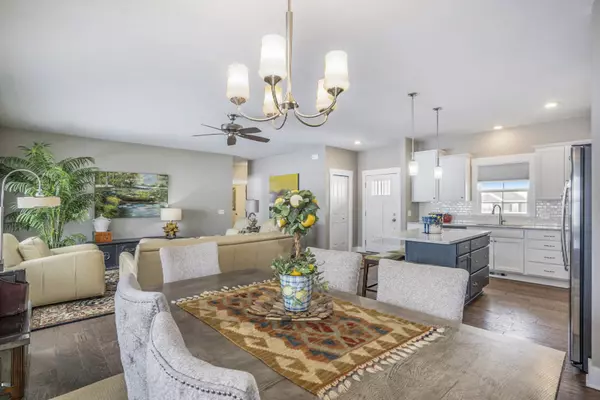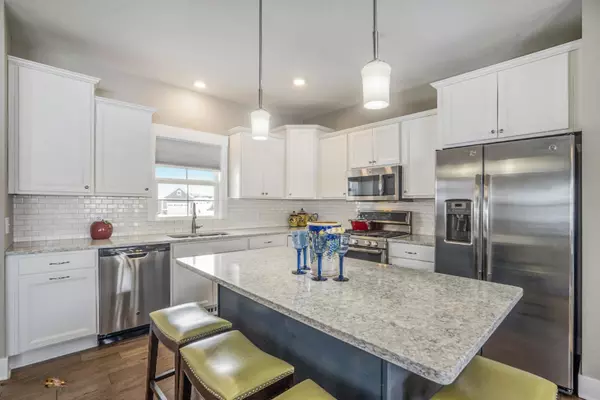$450,000
$445,000
1.1%For more information regarding the value of a property, please contact us for a free consultation.
5619 Sheba Drive Belmont, MI 49306
3 Beds
3 Baths
2,412 SqFt
Key Details
Sold Price $450,000
Property Type Single Family Home
Sub Type Single Family Residence
Listing Status Sold
Purchase Type For Sale
Square Footage 2,412 sqft
Price per Sqft $186
Municipality Plainfield Twp
MLS Listing ID 21005477
Sold Date 04/09/21
Style Ranch
Bedrooms 3
Full Baths 3
HOA Fees $33/ann
HOA Y/N true
Originating Board Michigan Regional Information Center (MichRIC)
Year Built 2017
Annual Tax Amount $8,917
Tax Year 2020
Lot Size 0.489 Acres
Acres 0.49
Lot Dimensions 91x17x133x212
Property Description
Imagine waking up with your morning coffee sitting in the 4 season room w/the sunshine warming your soul. Imagine entertaining your friends and family in the large open living area laughing and enjoying the time together. Turn imagination into reality w/this beautiful almost-new ranch home in Boulder View Estates! This home has it all and just minutes from great restaurants, shopping, expways, and Rockford Schools. Everything you need is on the main with the open floor plan. Yet, the finished basement adds space for another bedroom and offices. The home has SS appliances, amazing window treatments and modern touches you'll love. Outside, ug sprinkling and almost .5 acre to roam & play. A big bonus, Boulder Creek Golf Club! Just 2 minutes away with beautiful views of this 18 hole course. and see for yourself...this is the place you'll want to call home! this 18 hole course. and see for yourself...this is the place you'll want to call home!
Location
State MI
County Kent
Area Grand Rapids - G
Direction Northland Dr. (East Beltline) to Cannononsburg, turn East, Sheba will be the 2nd St. on left, North. 5619 Sheba will be on your left.
Rooms
Basement Daylight, Full
Interior
Interior Features Ceiling Fans, Garage Door Opener, Laminate Floor, Kitchen Island, Eat-in Kitchen, Pantry
Heating Forced Air, Natural Gas
Cooling Central Air
Fireplace false
Window Features Low Emissivity Windows, Window Treatments
Appliance Dryer, Washer, Disposal, Dishwasher, Microwave, Oven, Range, Refrigerator
Exterior
Parking Features Attached, Concrete, Driveway
Garage Spaces 2.0
View Y/N No
Roof Type Composition
Garage Yes
Building
Lot Description Golf Community
Story 1
Sewer Public Sewer
Water Public
Architectural Style Ranch
New Construction No
Schools
School District Rockford
Others
Tax ID 41-10-24-327-003
Acceptable Financing Cash, Conventional
Listing Terms Cash, Conventional
Read Less
Want to know what your home might be worth? Contact us for a FREE valuation!

Our team is ready to help you sell your home for the highest possible price ASAP





