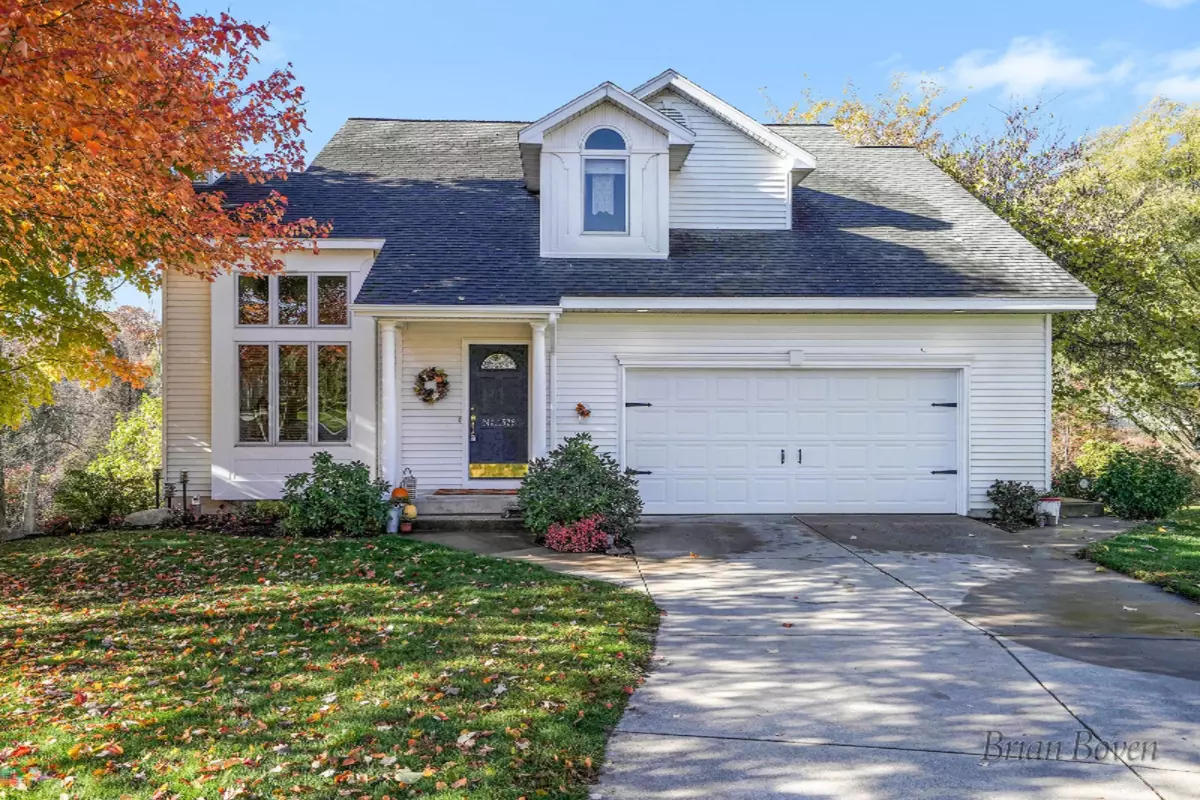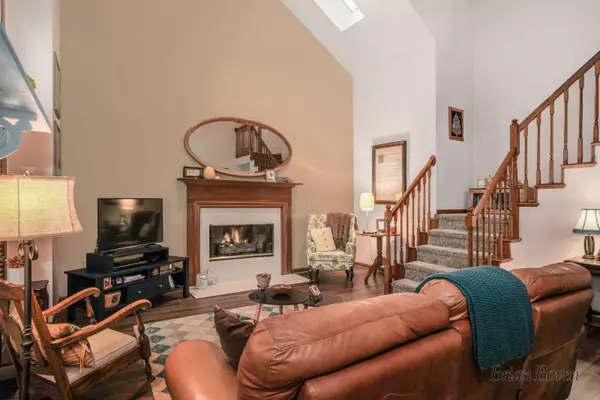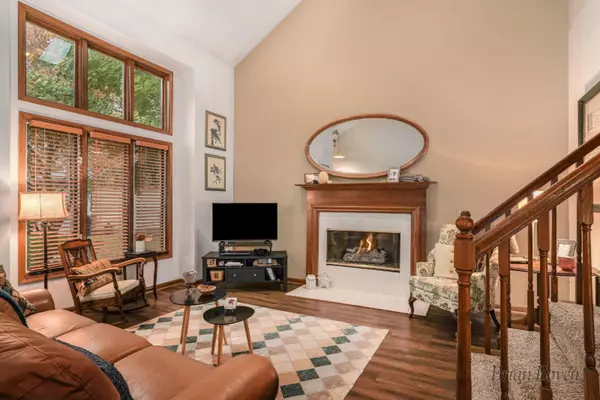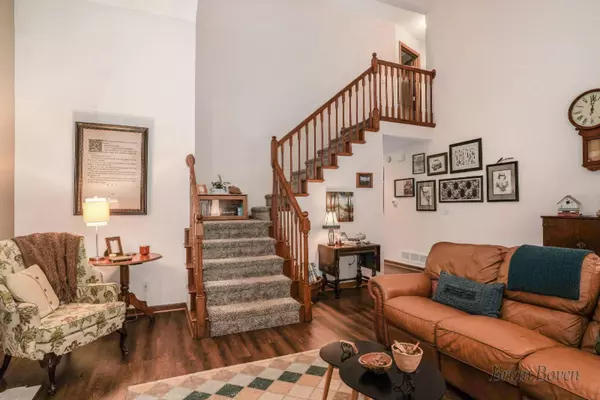$335,000
$335,000
For more information regarding the value of a property, please contact us for a free consultation.
1526 Scott Creek NE Drive Belmont, MI 49306
3 Beds
3 Baths
2,726 SqFt
Key Details
Sold Price $335,000
Property Type Single Family Home
Sub Type Single Family Residence
Listing Status Sold
Purchase Type For Sale
Square Footage 2,726 sqft
Price per Sqft $122
Municipality Plainfield Twp
MLS Listing ID 20045567
Sold Date 12/15/20
Style Traditional
Bedrooms 3
Full Baths 2
Half Baths 1
Originating Board Michigan Regional Information Center (MichRIC)
Year Built 1995
Annual Tax Amount $3,779
Tax Year 2020
Lot Size 0.870 Acres
Acres 0.87
Lot Dimensions Irregular
Property Description
Nestled at the end of a picturesque private cu-de-sac, this very special home sits on nearly an acre, with over 300' of Scott Creek frontage. From its elevated perch, this remarkable property is also home to abundant wildlife and a continuous parade of evolving seasonal colors and textures.
Upon entering, you'll be welcomed by a spacious great room with 2-story cathedral ceiling, skylight, cozy gas fireplace and an impressive staircase. The adjacent sitting/gathering room opens up to the dining and kitchen areas. Windows are everywhere, including a 3-panel door wall that leads to the raised outdoor deck.
The kitchen features a tasteful serving peninsula, great for informal seating and entertaining, with a point-of-use water filter. Eight tall casement windows flood the dining area with filtered sunlight and offer a broad view of the entire backyard.
The entire main floor features newer luxury vinyl-plank flooring. Upstairs has fresh carpeting throughout. The main floor half bathroom has been recently remodeled.
Upstairs is home to a spacious master bedroom suite, which includes both walk-in and traditional closets. The attached full bathroom oozes serenity with a double vanity, large Jacuzzi tub and glass shower enclosure.
The larger of the two additional bedrooms features a comfortable sitting area with a window view. The smaller bedroom has a desk area and unique closet. The upstairs laundry saves both time and energy.
The basement level reveals a bright and versatile family room, which could also be used as a non-conforming 4th bedroom, with closet. Adjacent is a fully finished rec room, with cedar paneling and walkout, leading to a ground-level deck.
The 2 ½ car attached garage is fully finished, and features large storage cabinets and a workbench. Lots of storage space.
This is a wonderful place to raise a family, especially in the age of Covid. Plenty of yard space with a gentle backyard slope that makes for a great sledding hill. Scott Creek is a year-round adventure zone in and of itself. And being on a private drive, kids can play freely without worrying about subdivision traffic. This home has been well-maintained and cared-for over the years with many under-the-radar touches.
Belmont is one of the most underrated communities in West Michigan. It feels like a small northern Michigan town, but surrounded by big city convenience. Less than a mile to US-131. Five minutes to Rockford and 15 minutes to downtown Grand Rapids. If you're a golfer, there are 4 fabulous courses less than 10 minutes away, as well as nearby scenic trails and fishing spots. Don't hesitate with this one. It seriously will not last long. Offers due Friday Nov 6 at 5 pm.
Location
State MI
County Kent
Area Grand Rapids - G
Direction West River to Samrick to Scott Creek
Body of Water Scott Creek
Rooms
Basement Full
Interior
Heating Forced Air, Natural Gas
Cooling Central Air
Fireplaces Number 1
Fireplaces Type Gas Log, Living
Fireplace true
Appliance Dryer, Washer, Dishwasher, Microwave, Range, Refrigerator
Exterior
Parking Features Attached
Garage Spaces 2.0
Waterfront Description Private Frontage, Stream
View Y/N No
Roof Type Composition
Garage Yes
Building
Story 2
Sewer Public Sewer
Water Public
Architectural Style Traditional
New Construction No
Schools
School District Comstock Park
Others
Tax ID 411017476001
Acceptable Financing Cash, Conventional
Listing Terms Cash, Conventional
Read Less
Want to know what your home might be worth? Contact us for a FREE valuation!

Our team is ready to help you sell your home for the highest possible price ASAP





