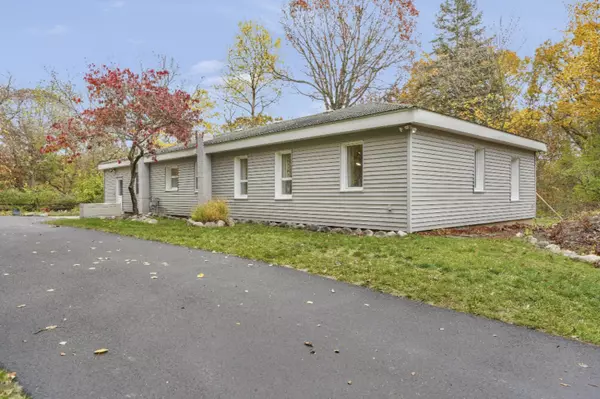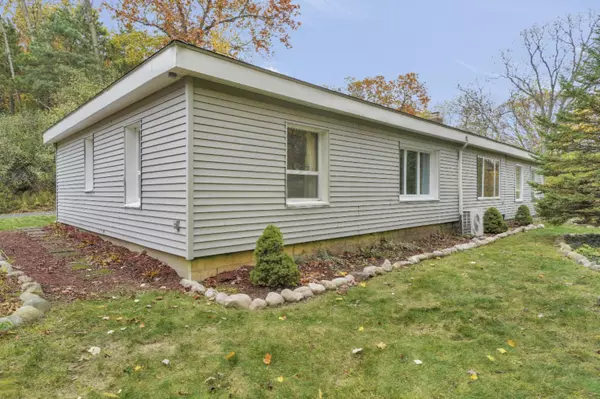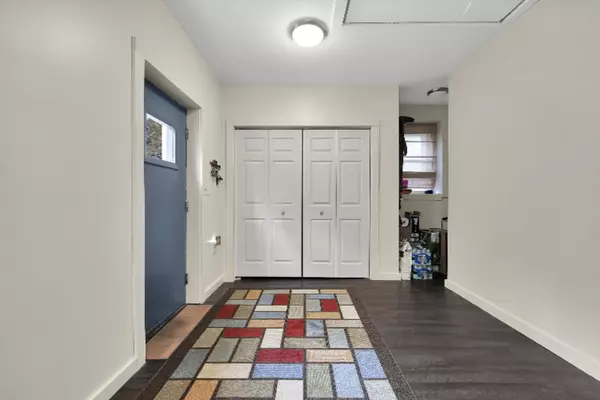$225,000
$205,000
9.8%For more information regarding the value of a property, please contact us for a free consultation.
5911 7 Mile NE Road Belmont, MI 49306
4 Beds
2 Baths
1,808 SqFt
Key Details
Sold Price $225,000
Property Type Single Family Home
Sub Type Single Family Residence
Listing Status Sold
Purchase Type For Sale
Square Footage 1,808 sqft
Price per Sqft $124
Municipality Cannon Twp
MLS Listing ID 20044966
Sold Date 11/30/20
Style Ranch
Bedrooms 4
Full Baths 1
Half Baths 1
Originating Board Michigan Regional Information Center (MichRIC)
Year Built 1962
Annual Tax Amount $2,140
Tax Year 2020
Lot Size 2.500 Acres
Acres 2.5
Lot Dimensions --
Property Description
This 1800+ sq ft Ranch-style home sits on a beautiful 2.5 acre private wooded nature setting with multiple perennial flowerbeds. Enjoy a rural setting and be close to urban amenities. It has 4 bedrooms, 1.5 baths, huge mudroom, kitchen with eating area, dining room, living room w/ wood-burning fireplace. Natural Gas Radiant Heat, Mini-split A/C system. Two-stall detached garage/pole-barn combo. Buyers should expect to follow CDC guidelines. . Buyer is responsible to confirm all measurements. No Buyer Letter. Seller is licensed realtor in state of Michigan.
Location
State MI
County Kent
Area Grand Rapids - G
Direction Northland Drive, East on 7 mile, to home.
Rooms
Other Rooms Pole Barn
Basement Crawl Space, Slab
Interior
Interior Features Ceiling Fans, Garage Door Opener, Laminate Floor, Water Softener/Owned, Kitchen Island, Eat-in Kitchen
Heating Radiant, Baseboard, Natural Gas
Fireplaces Number 1
Fireplaces Type Living
Fireplace true
Window Features Window Treatments
Appliance Dryer, Washer, Built in Oven, Cook Top, Dishwasher, Refrigerator
Exterior
Parking Features Asphalt, Driveway
Garage Spaces 2.0
Utilities Available Electricity Connected, Telephone Line, Natural Gas Connected, Cable Connected, Broadband
View Y/N No
Roof Type Composition
Topography {Rolling Hills=true}
Street Surface Paved
Garage Yes
Building
Lot Description Cul-De-Sac, Wooded
Story 1
Sewer Septic System
Water Well
Architectural Style Ranch
New Construction No
Schools
School District Rockford
Others
Tax ID 411117376004
Acceptable Financing Cash, FHA, VA Loan, Conventional
Listing Terms Cash, FHA, VA Loan, Conventional
Read Less
Want to know what your home might be worth? Contact us for a FREE valuation!

Our team is ready to help you sell your home for the highest possible price ASAP





