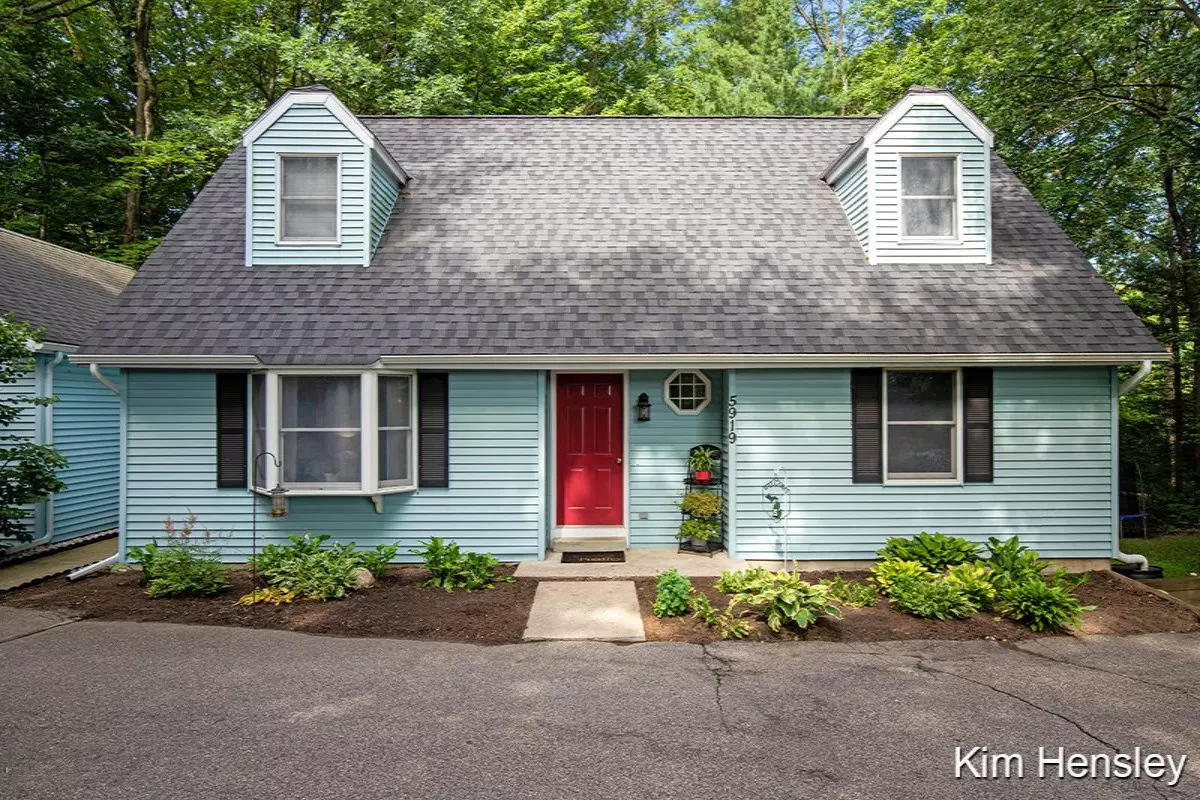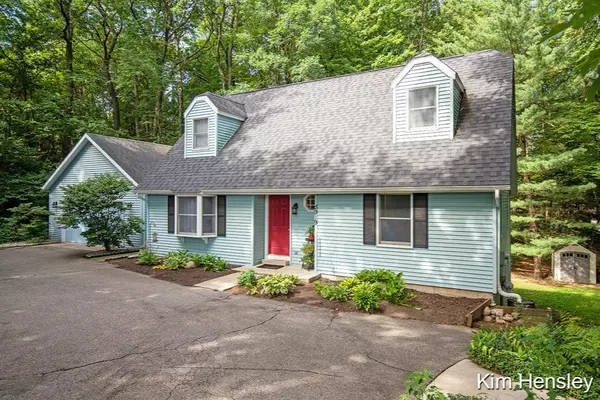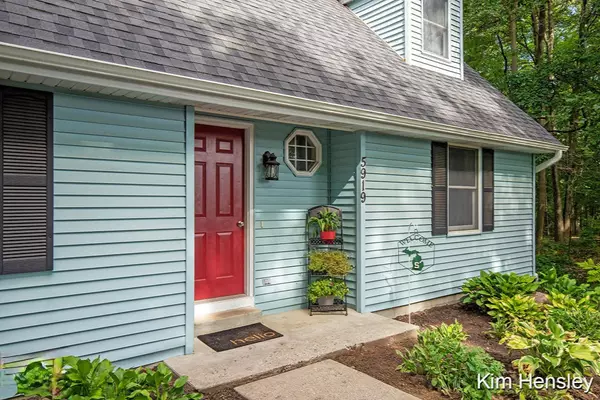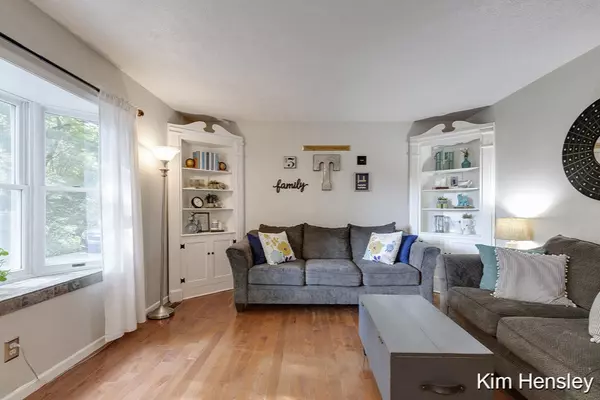$275,000
$275,000
For more information regarding the value of a property, please contact us for a free consultation.
5919 Samrick NE Avenue Belmont, MI 49306
4 Beds
2 Baths
2,308 SqFt
Key Details
Sold Price $275,000
Property Type Single Family Home
Sub Type Single Family Residence
Listing Status Sold
Purchase Type For Sale
Square Footage 2,308 sqft
Price per Sqft $119
Municipality Plainfield Twp
MLS Listing ID 20030221
Sold Date 10/15/20
Style Traditional
Bedrooms 4
Full Baths 2
Originating Board Michigan Regional Information Center (MichRIC)
Year Built 1986
Annual Tax Amount $3,066
Tax Year 2020
Lot Size 0.940 Acres
Acres 0.94
Lot Dimensions 139x315x49x65x41x270
Property Description
This is a one of a kind home, located in the highly desired Rockford Schools district, located just steps away from highways, restaurants, shopping and so much more. Look no further than this adorable 4 bedroom bungalow style home that has been meticulously maintained. Enter your home to hardwood flooring throughout, with open living and dining area that surround your dream perfect chef's kitchen. This kitchen is perfect for cooking, gathering and entertaining as there is plenty of seating and beautiful views that can be enjoyed from there or the 3 seasons porch that is just off of the dining area. There are 2 main floor bedrooms and a full bath that also complete your main floor. Upstairs you will enjoy 2 large bedrooms, full bathroom and galley area perfect to create your own private reading or study nook. The lower walk out level has been finished with new carpet, and features a large recreational room, plenty of storage and a slider leading to a private backyard retreat. Don't miss your opportunity
to call this house your new home. Schedule your private tour today! Upstairs you will enjoy 2 large bedrooms, full bathroom and galley area perfect to create your own private reading or study nook. The lower walk out level has been finished with new carpet, and features a large recreational room, plenty of storage and a slider leading to a private backyard retreat. Don't miss your opportunity
to call this house your new home. Schedule your private tour today!
Location
State MI
County Kent
Area Grand Rapids - G
Direction North off of West River Dr to Samrick Ave (1/2 mile) or 131 N to Post Dr exit, east to Post, at 2nd light turn left to Samrick, south bound to home (aprox 1 mile)
Rooms
Basement Walk Out
Interior
Interior Features Ceiling Fans, Garage Door Opener, Wood Floor, Pantry
Heating Forced Air, Natural Gas
Cooling Central Air
Fireplace false
Appliance Dryer, Washer, Dishwasher, Microwave, Range, Refrigerator
Exterior
Parking Features Attached, Paved
Garage Spaces 2.0
Utilities Available Natural Gas Connected
View Y/N No
Roof Type Composition
Topography {Rolling Hills=true}
Street Surface Paved
Garage Yes
Building
Lot Description Wooded
Story 2
Sewer Public Sewer
Water Public
Architectural Style Traditional
New Construction No
Schools
School District Rockford
Others
Tax ID 411020226075
Acceptable Financing Cash, FHA, VA Loan, Conventional
Listing Terms Cash, FHA, VA Loan, Conventional
Read Less
Want to know what your home might be worth? Contact us for a FREE valuation!

Our team is ready to help you sell your home for the highest possible price ASAP





