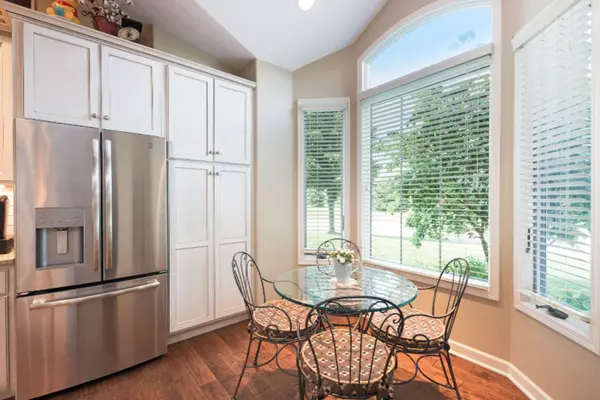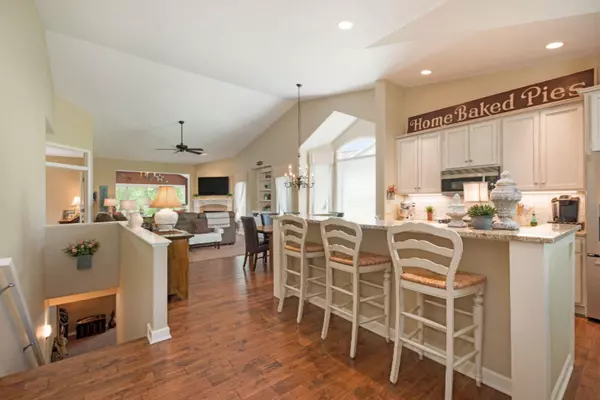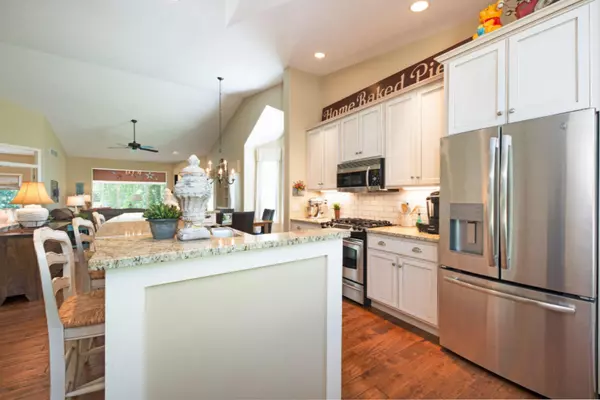$369,900
$369,900
For more information regarding the value of a property, please contact us for a free consultation.
5954 Red Lion NE Court Belmont, MI 49306
2 Beds
3 Baths
2,453 SqFt
Key Details
Sold Price $369,900
Property Type Condo
Sub Type Condominium
Listing Status Sold
Purchase Type For Sale
Square Footage 2,453 sqft
Price per Sqft $150
Municipality Plainfield Twp
MLS Listing ID 20024094
Sold Date 10/02/20
Style Ranch
Bedrooms 2
Full Baths 2
Half Baths 1
HOA Fees $350/mo
HOA Y/N true
Originating Board Michigan Regional Information Center (MichRIC)
Year Built 2006
Annual Tax Amount $3,891
Tax Year 2020
Property Description
This immaculate Boulder Creek condominium shows like it is brand new! The Open Floor concept boasts a stunning kitchen that includes stainless steel appliances, granite countertops, an eating area, large island with bar seating and a pantry. The spacious living room includes a gas fireplace and vaulted ceilings.The main floor office with French doors is the perfect retreat. Enjoy the views of the pond from the 4-season room, back deck or screened-in 3-season room on the lower level . The large master bedroom includes an en-suite with a walk-in closet. The main floor laundry room makes laundry a snap. The lower level is finished with a family room that includes a wet bar, a second bedroom and a full bathroom. There are two areas for additional storage. The condo has newer carpet and many more updates throughout. Call today for a private showing.
Seller is a licensed Real Estate Broker in Michigan. The condo has newer carpet and many more updates throughout. Call today for a private showing.
Seller is a licensed Real Estate Broker in Michigan.
Location
State MI
County Kent
Area Grand Rapids - G
Direction North off Cannonsburg (East of the East Beltline) to Brewer, to Tom Morris Lane then North on Red Lion Court to the condo
Body of Water Pond
Rooms
Basement Walk Out
Interior
Interior Features Garage Door Opener, Wet Bar, Kitchen Island, Pantry
Heating Forced Air, Natural Gas
Cooling Central Air
Fireplaces Number 1
Fireplaces Type Living
Fireplace true
Appliance Dryer, Washer, Dishwasher, Microwave, Range, Refrigerator
Exterior
Parking Features Attached
Garage Spaces 2.0
Utilities Available Electricity Connected, Telephone Line, Natural Gas Connected, Cable Connected, Public Water, Public Sewer
Waterfront Description Pond
View Y/N No
Roof Type Composition
Street Surface Paved
Garage Yes
Building
Lot Description Cul-De-Sac, Golf Community
Story 1
Sewer Public Sewer
Water Public
Architectural Style Ranch
New Construction No
Schools
School District Rockford
Others
HOA Fee Include Water, Trash, Snow Removal, Sewer
Tax ID 411024102006
Acceptable Financing Cash, Conventional
Listing Terms Cash, Conventional
Read Less
Want to know what your home might be worth? Contact us for a FREE valuation!

Our team is ready to help you sell your home for the highest possible price ASAP





