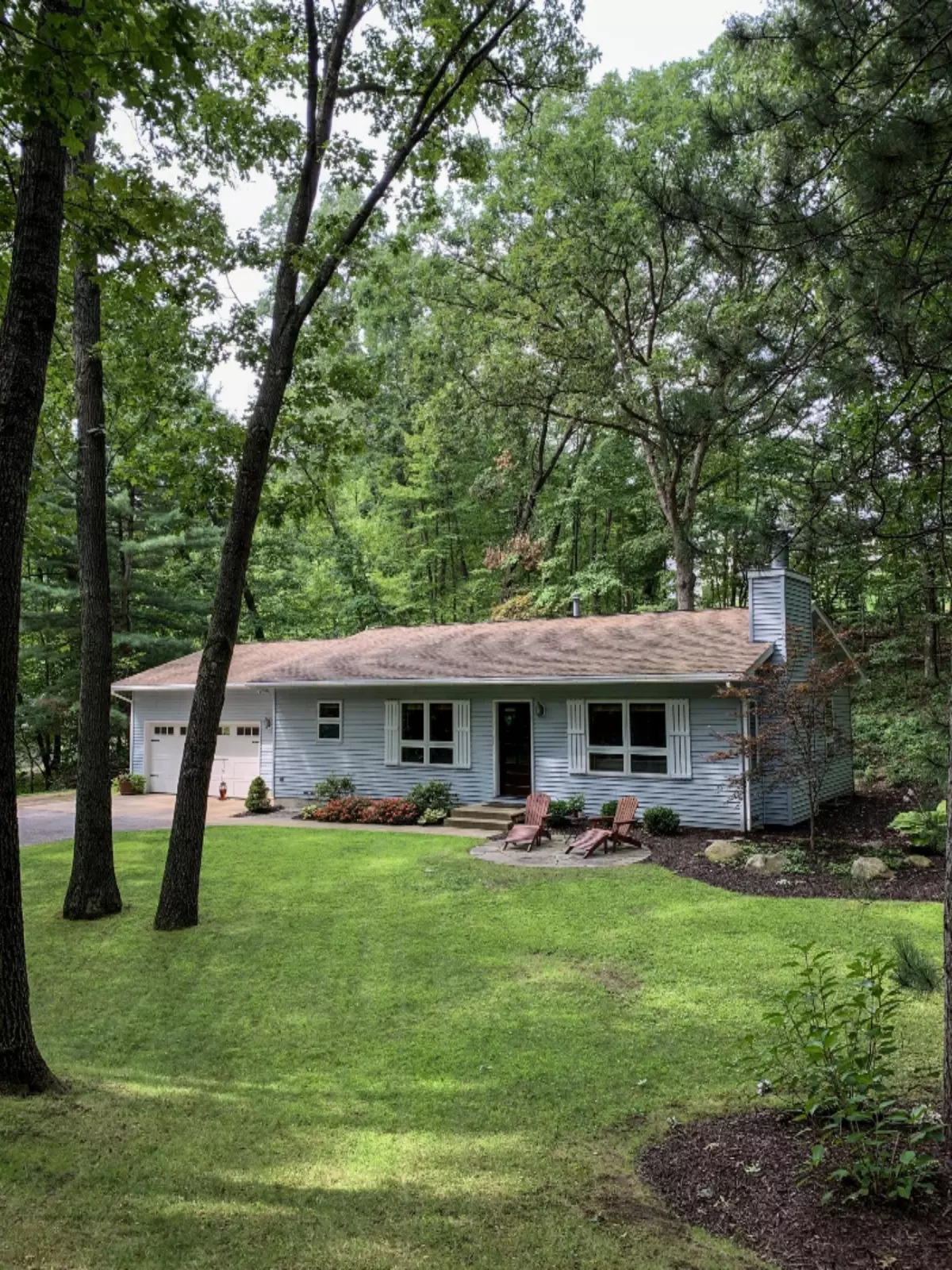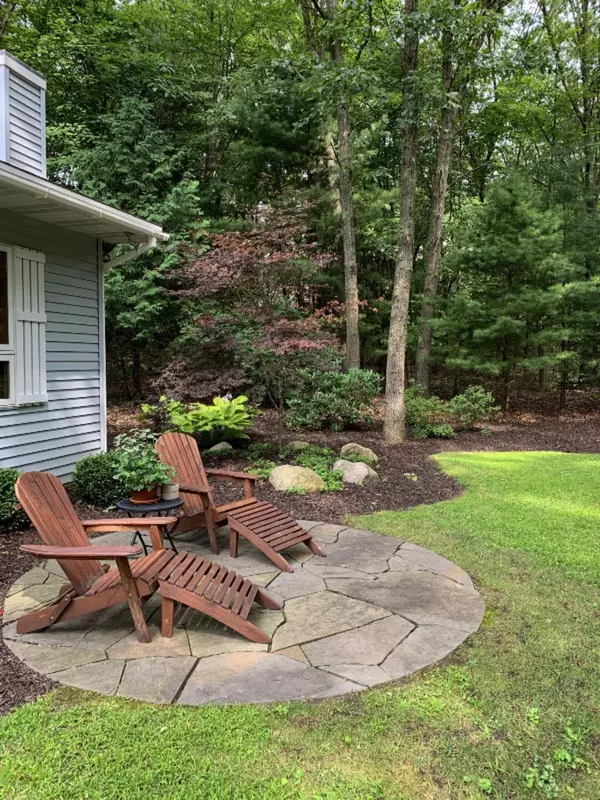$225,000
$229,900
2.1%For more information regarding the value of a property, please contact us for a free consultation.
6069 Stout Creek NE Avenue #0 Belmont, MI 49306
2 Beds
2 Baths
1,140 SqFt
Key Details
Sold Price $225,000
Property Type Single Family Home
Sub Type Single Family Residence
Listing Status Sold
Purchase Type For Sale
Square Footage 1,140 sqft
Price per Sqft $197
Municipality Cannon Twp
MLS Listing ID 19042210
Sold Date 12/05/19
Style Ranch
Bedrooms 2
Full Baths 1
Half Baths 1
HOA Fees $55/mo
HOA Y/N true
Originating Board Michigan Regional Information Center (MichRIC)
Year Built 1992
Annual Tax Amount $2,914
Tax Year 2018
Lot Size 0.730 Acres
Acres 0.73
Lot Dimensions 193x234
Property Description
Welcome to Stout Creek! This 2 bedroom, 1.5 bath home, located in Rockford Schools, offers both privacy and a welcoming neighborhood. With 15 acres of common space, Heritage Preserve gives you plenty of room to roam, while only minutes from everything you need. This home boasts several updates both inside and outside; from a new kitchen and appliances to professional landscaping. With 2x6 exterior walls, new well pump, new garage doors and much more, this home is move in ready! Don't miss your chance at a true gem. Won't last long as it's priced below bank value.
Location
State MI
County Kent
Area Grand Rapids - G
Direction From the intersection of Blakely Drive NE and 7 mile Road go east on 7 mile to Stout Creek Ave NE. The subject property will be the 2nd home on the left hand side of Stout Creek Ave.
Rooms
Basement Full
Interior
Interior Features Attic Fan, Ceiling Fans, Garage Door Opener, Iron Water FIlter, Wood Floor, Kitchen Island
Heating Hot Water, Baseboard, Natural Gas
Fireplaces Number 1
Fireplaces Type Wood Burning, Living
Fireplace true
Window Features Screens, Low Emissivity Windows, Insulated Windows, Window Treatments
Appliance Dryer, Washer, Cook Top, Dishwasher, Freezer, Microwave, Oven, Range, Refrigerator
Exterior
Parking Features Attached, Paved
Garage Spaces 2.0
Utilities Available Telephone Line, Natural Gas Connected, Cable Connected
View Y/N No
Roof Type Composition
Street Surface Paved
Handicap Access 36 Inch Entrance Door, Accessible M Flr Half Bath, Accessible Mn Flr Bedroom, Accessible Mn Flr Full Bath
Garage Yes
Building
Lot Description Sidewalk, Wooded, Garden
Story 1
Sewer Septic System
Water Well
Architectural Style Ranch
New Construction No
Schools
School District Rockford
Others
HOA Fee Include Snow Removal
Tax ID 411117399002
Acceptable Financing Cash, FHA, Conventional
Listing Terms Cash, FHA, Conventional
Read Less
Want to know what your home might be worth? Contact us for a FREE valuation!

Our team is ready to help you sell your home for the highest possible price ASAP





