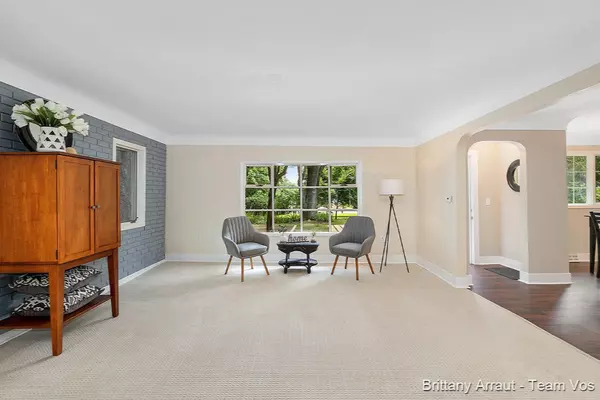$250,000
$253,900
1.5%For more information regarding the value of a property, please contact us for a free consultation.
5997 West River NE Drive Belmont, MI 49306
4 Beds
2 Baths
2,539 SqFt
Key Details
Sold Price $250,000
Property Type Single Family Home
Sub Type Single Family Residence
Listing Status Sold
Purchase Type For Sale
Square Footage 2,539 sqft
Price per Sqft $98
Municipality Plainfield Twp
MLS Listing ID 19035288
Sold Date 11/22/19
Style Cape Cod
Bedrooms 4
Full Baths 2
Originating Board Michigan Regional Information Center (MichRIC)
Year Built 1946
Annual Tax Amount $5,067
Tax Year 2019
Lot Size 2.900 Acres
Acres 2.9
Lot Dimensions 165.9 x 745.2 x 169.6 x 777.5
Property Description
Welcome to your own private sanctuary! You will just love this completely renovated Cape Cod nestled on 2.9 acres in RPS. The sprawling main level features a formal living room, dining, great room & fabulous kitchen w/ stainless steel appliances, stunning countertops & island. Here you will also find the master, 2nd bedroom, 2 full baths & main floor laundry. The bright & airy upper level offers 2 more bedrooms & walk-in closet. You will enjoy entertaining by the cozy fireplace in the family room w/ sliders to the private brick patio or roasting marshmallows by the fire all while being surrounded by grapevines, apple, peach & pear trees. You will appreciate the new electrical panel, all new plumbing, workshop in the garage & wine cellar. Just minutes from the White Pine Trail & Downtown!
Location
State MI
County Kent
Area Grand Rapids - G
Direction 131 To Post Drive east (turns into Jupiter) to West river Drive East to home
Rooms
Other Rooms Shed(s)
Basement Partial
Interior
Interior Features Water Softener/Rented, Kitchen Island
Heating Forced Air, Baseboard, Natural Gas
Fireplaces Number 1
Fireplaces Type Family
Fireplace true
Window Features Storms, Screens, Bay/Bow
Appliance Dishwasher, Microwave, Range, Refrigerator
Exterior
Parking Features Unpaved
Garage Spaces 2.0
Utilities Available Electricity Connected, Natural Gas Connected, Broadband
View Y/N No
Roof Type Composition
Street Surface Paved
Garage Yes
Building
Lot Description Sidewalk, Wooded, Garden
Story 2
Sewer Septic System
Water Well
Architectural Style Cape Cod
New Construction No
Schools
School District Rockford
Others
Tax ID 411021253011
Acceptable Financing Cash, Contract, Conventional
Listing Terms Cash, Contract, Conventional
Read Less
Want to know what your home might be worth? Contact us for a FREE valuation!

Our team is ready to help you sell your home for the highest possible price ASAP





