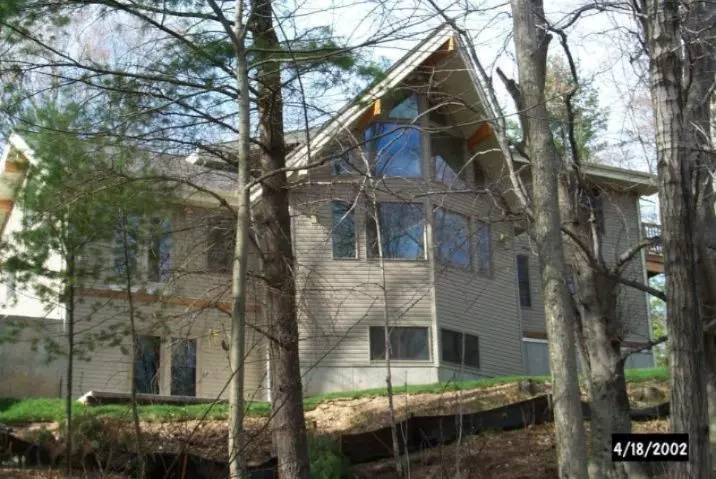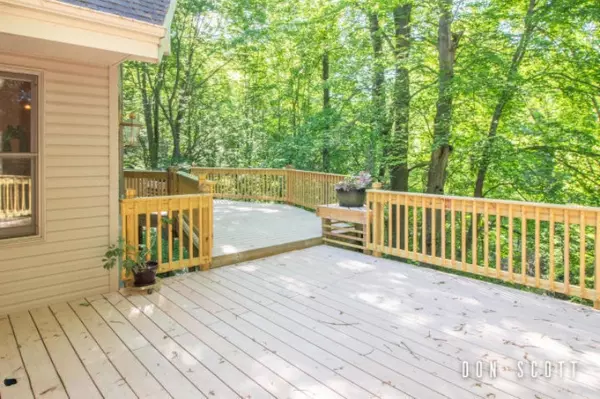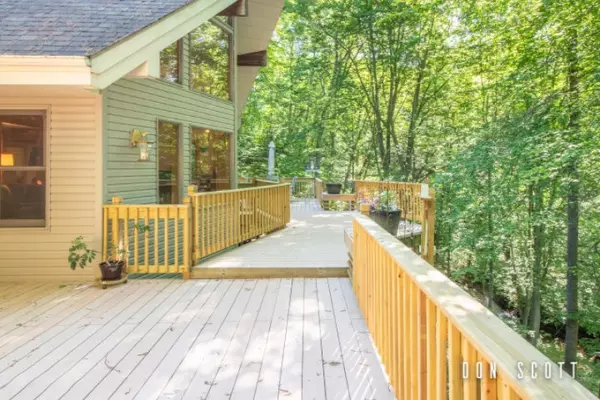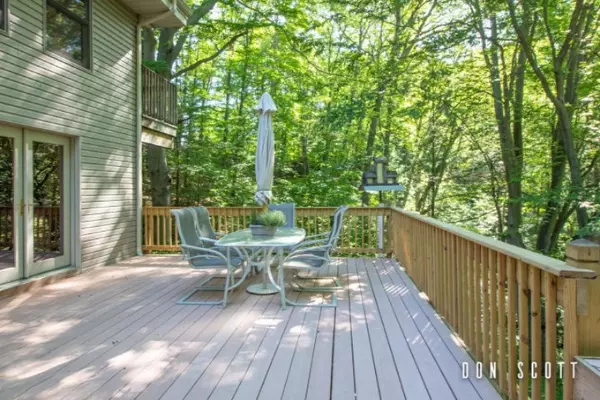$320,000
$324,900
1.5%For more information regarding the value of a property, please contact us for a free consultation.
10600 Filbert Avenue Fremont, MI 49412
3 Beds
3 Baths
4,267 SqFt
Key Details
Sold Price $320,000
Property Type Single Family Home
Sub Type Single Family Residence
Listing Status Sold
Purchase Type For Sale
Square Footage 4,267 sqft
Price per Sqft $74
Municipality Bridgeton Twp
MLS Listing ID 19028342
Sold Date 10/30/19
Style A Frame
Bedrooms 3
Full Baths 3
Originating Board Michigan Regional Information Center (MichRIC)
Year Built 2001
Annual Tax Amount $4,277
Tax Year 2019
Lot Size 10.000 Acres
Acres 10.0
Lot Dimensions 37x irregular
Property Description
Spectacular retreat nestled on the banks of a pristine Michigan trout stream. Quality built Lindal Cedar Home with gorgeous custom hickory wood work throughout.The wide open floor plan allows you to see from kitchen to the dining area to the media room. Kitchen features custom Amish made hickory cabinets, Corian counters with center island cooktop and large walk-in pantry. The ''Great Room'' boasts a 20'+ wall of windows facing Minnie Creek and an expansive open stairway to the upper level master suite- that includes a sitting loft,walk-in , premium bath,and deck. The finished walkout/daylight lower level features a family room, den/office, work out area, 2nd & 3rd Bedrooms, bath and rec room area 3 zone Geothermal heat, Home is equipped with generator hookup. Around the creek side of the home enjoy one of the largest decks you may ever find! Enjoy privacy, wildlife and natural beauty everyday of the year. Make an offer today! Around the creek side of the home enjoy one of the largest decks you may ever find! Enjoy privacy, wildlife and natural beauty everyday of the year. Make an offer today!
Location
State MI
County Newaygo
Area West Central - W
Direction Warner to 104th West (do not take 108th as Google maps may say to do) to FIlbert, South to end of the road - follow the signs.
Body of Water Minnie Creek
Rooms
Basement Daylight, Walk Out
Interior
Interior Features Garage Door Opener, Whirlpool Tub, Wood Floor, Kitchen Island, Pantry
Heating Heat Pump, Geothermal
Cooling Central Air
Fireplaces Number 1
Fireplaces Type Primary Bedroom
Fireplace true
Window Features Screens, Low Emissivity Windows, Insulated Windows
Appliance Dryer, Washer, Dishwasher, Microwave, Oven, Range, Refrigerator
Exterior
Parking Features Unpaved
Garage Spaces 3.0
Utilities Available Electricity Connected, Telephone Line
Waterfront Description Private Frontage, Stream
View Y/N No
Roof Type Composition
Street Surface Unimproved
Garage Yes
Building
Lot Description Wooded, Garden
Story 2
Sewer Septic System
Water Well
Architectural Style A Frame
New Construction No
Schools
School District Fremont
Others
Tax ID 622111100034
Acceptable Financing Cash, Conventional
Listing Terms Cash, Conventional
Read Less
Want to know what your home might be worth? Contact us for a FREE valuation!

Our team is ready to help you sell your home for the highest possible price ASAP





