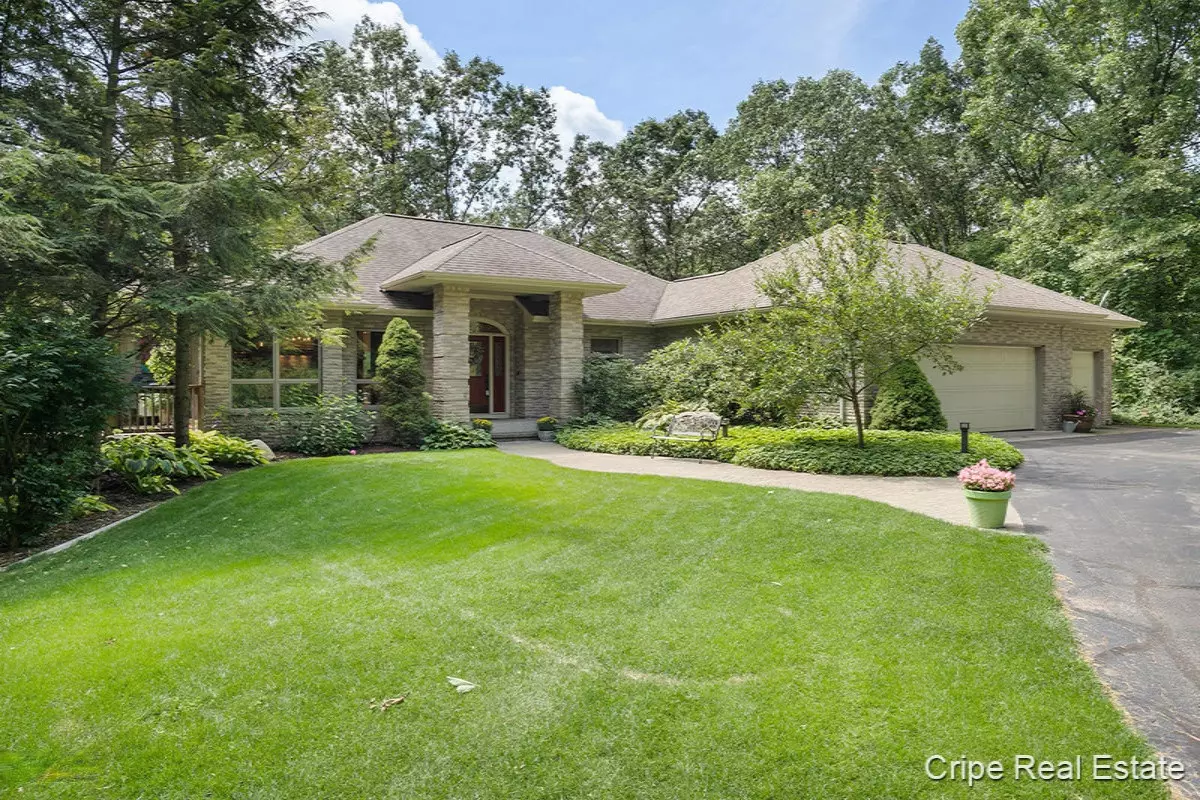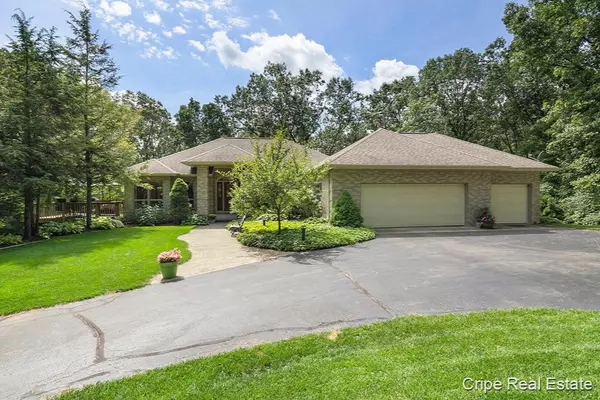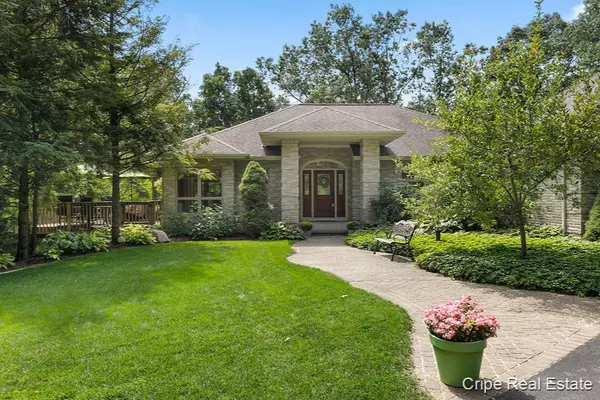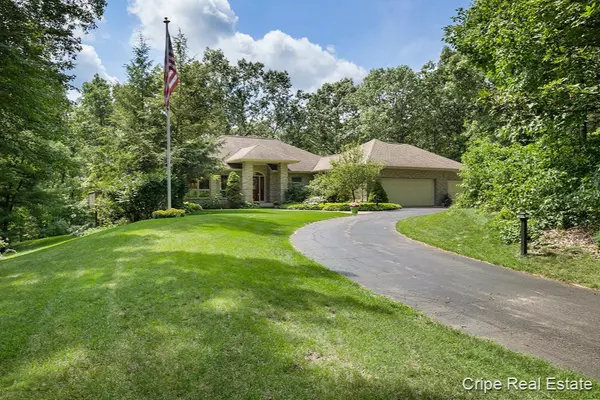$487,000
$495,000
1.6%For more information regarding the value of a property, please contact us for a free consultation.
4827 Pinemount NE Court Belmont, MI 49306
4 Beds
3 Baths
3,319 SqFt
Key Details
Sold Price $487,000
Property Type Single Family Home
Sub Type Single Family Residence
Listing Status Sold
Purchase Type For Sale
Square Footage 3,319 sqft
Price per Sqft $146
Municipality Cannon Twp
MLS Listing ID 19040777
Sold Date 10/03/19
Style Ranch
Bedrooms 4
Full Baths 2
Half Baths 1
HOA Fees $116/qua
HOA Y/N true
Originating Board Michigan Regional Information Center (MichRIC)
Year Built 1993
Annual Tax Amount $6,256
Tax Year 2019
Lot Size 2.350 Acres
Acres 2.35
Lot Dimensions 2
Property Description
You will feel immediately ''at home'' when you walk into this custom built beauty situated on a private wooded 2.35 acre lot in Cannon Highlands. Spectacular kitchen with high end appliances, wonderful eating area, sitting area and 3 season room. Stunning living room with fireplace and den/office close by. Main level laundry with cupboards, sink and hanging. Master retreat has fabulous private view, walk in closet and beautiful new bath with stand alone tube and tile shower. Lower walk out level has a warm and inviting family room with fireplace, bar area and game room area. 3 nice sized bedrooms and a full bath finish this level. There is a stairway from 3 stall garage into the lower level where a complete gym area is available. This home is a dream!!
Location
State MI
County Kent
Area Grand Rapids - G
Direction E Beltline to Cannonsburg Rd., E to Egypt Valley, S to Cannon Highlands, W to Pinemount Ct. to home.
Rooms
Basement Walk Out, Other
Interior
Interior Features Ceiling Fans, Ceramic Floor, Garage Door Opener, Security System, Water Softener/Owned, Wet Bar, Wood Floor, Kitchen Island, Eat-in Kitchen
Heating Steam, Heat Pump, Natural Gas
Cooling Central Air
Fireplaces Number 2
Fireplaces Type Gas Log, Rec Room, Living
Fireplace true
Window Features Screens, Low Emissivity Windows, Insulated Windows
Appliance Dryer, Washer, Disposal, Dishwasher, Microwave, Oven, Range, Refrigerator
Exterior
Parking Features Attached, Paved
Garage Spaces 3.0
Utilities Available Electricity Connected, Telephone Line, Natural Gas Connected, Cable Connected
Amenities Available Pets Allowed
View Y/N No
Roof Type Composition
Topography {Ravine=true, Rolling Hills=true}
Street Surface Paved
Garage Yes
Building
Lot Description Adj to Public Land, Cul-De-Sac, Wooded, Garden
Story 1
Sewer Septic System
Water Well
Architectural Style Ranch
New Construction No
Schools
School District Rockford
Others
HOA Fee Include Snow Removal, Lawn/Yard Care
Tax ID 411129252015
Acceptable Financing Cash, Conventional
Listing Terms Cash, Conventional
Read Less
Want to know what your home might be worth? Contact us for a FREE valuation!

Our team is ready to help you sell your home for the highest possible price ASAP





