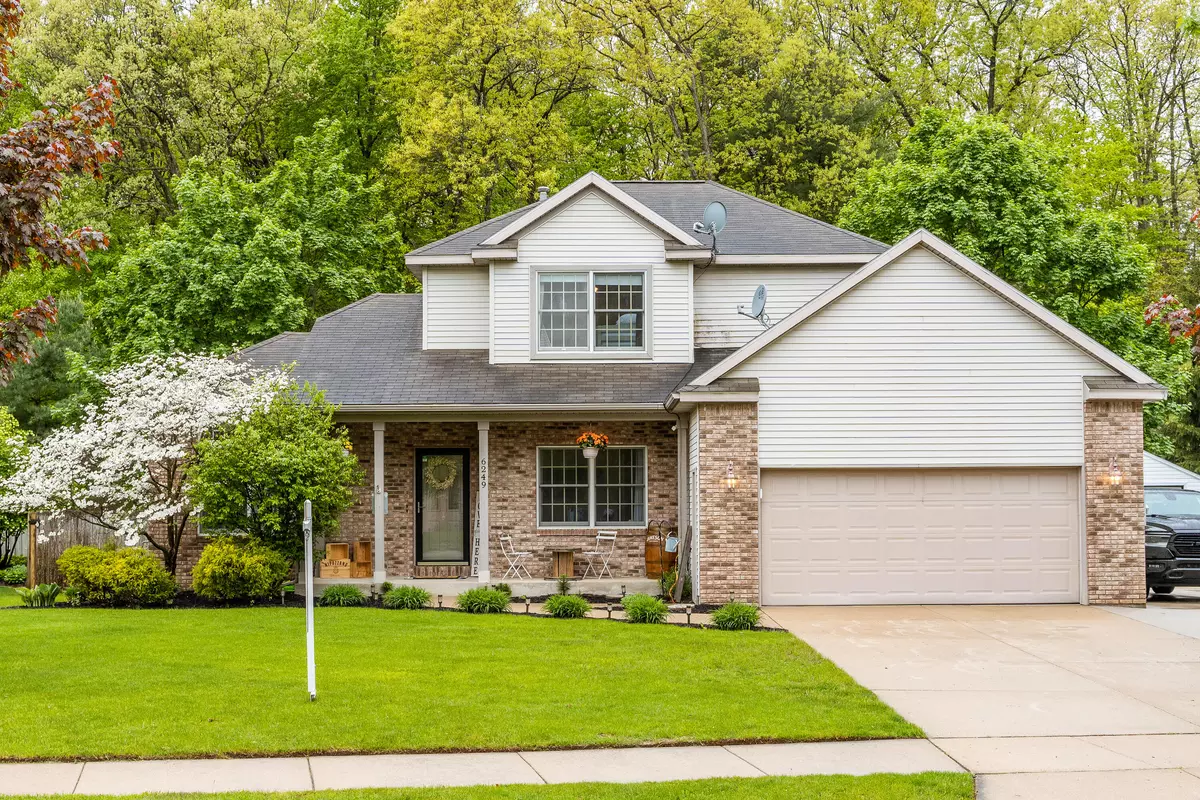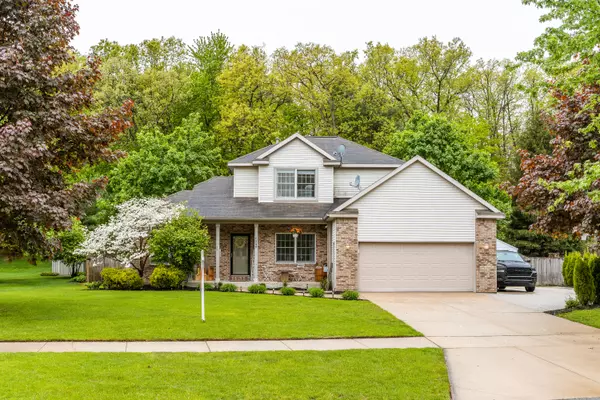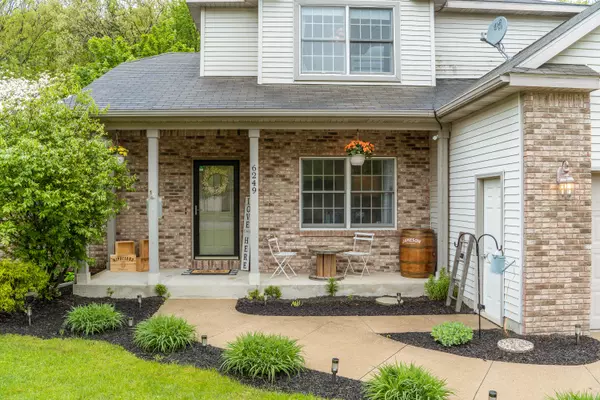$457,000
$479,900
4.8%For more information regarding the value of a property, please contact us for a free consultation.
6249 Middale NE Drive Belmont, MI 49306
4 Beds
4 Baths
2,805 SqFt
Key Details
Sold Price $457,000
Property Type Single Family Home
Sub Type Single Family Residence
Listing Status Sold
Purchase Type For Sale
Square Footage 2,805 sqft
Price per Sqft $162
Municipality Plainfield Twp
MLS Listing ID 22018854
Sold Date 06/24/22
Style Traditional
Bedrooms 4
Full Baths 3
Half Baths 1
Originating Board Michigan Regional Information Center (MichRIC)
Year Built 1998
Annual Tax Amount $5,216
Tax Year 2021
Lot Size 0.540 Acres
Acres 0.54
Lot Dimensions 91x240
Property Description
Welcome to 6249 Middale Dr! This meticulously maintained and updated home is an absolute dream! With over 2,500 finished square feet this home has room for everything and everyone! The main level features high ceilings, a spacious living area, dining space, kitchen, half bath, and laundry space! Head upstairs to the master suite featuring a walk-in closet. The upper level also offers two additional bedrooms with another full bath.The lower level is complete with extra living space, a full bath, bedroom, and plenty of storage! The attached two stall heated garage provides a bar area with a mini fridge, countertops, and cabinets! The back yard is completely fenced in and offers plenty of space to entertain and enjoy the warm summer nights! Additional driveway space was recently added and offers plenty of room to park your boat, RV, or other vehicles! Schedule your showing today! Additional driveway space was recently added and offers plenty of room to park your boat, RV, or other vehicles! Schedule your showing today!
Location
State MI
County Kent
Area Grand Rapids - G
Direction Head west on W River Dr NE, turn left and head North on Samrick Ave NE, turn left and head East on Scott Creek Dr NE, turn left on Middale Dr NE, Home is on the right.
Rooms
Other Rooms Shed(s)
Basement Daylight
Interior
Interior Features Ceiling Fans, Garage Door Opener, Pantry
Heating Forced Air, Natural Gas
Cooling Central Air
Fireplaces Number 1
Fireplaces Type Living
Fireplace true
Window Features Replacement
Appliance Dryer, Washer, Disposal, Dishwasher, Microwave, Oven, Refrigerator
Exterior
Parking Features Attached, Paved
Garage Spaces 2.0
Utilities Available Electricity Connected, Telephone Line, Public Water, Cable Connected, Natural Gas Connected
View Y/N No
Roof Type Composition
Street Surface Paved
Garage Yes
Building
Lot Description Sidewalk, Wooded
Story 2
Sewer Public Sewer
Water Public
Architectural Style Traditional
New Construction No
Schools
School District Comstock Park
Others
Tax ID 41-10-17-404-016
Acceptable Financing Cash, FHA, VA Loan, Conventional
Listing Terms Cash, FHA, VA Loan, Conventional
Read Less
Want to know what your home might be worth? Contact us for a FREE valuation!

Our team is ready to help you sell your home for the highest possible price ASAP






