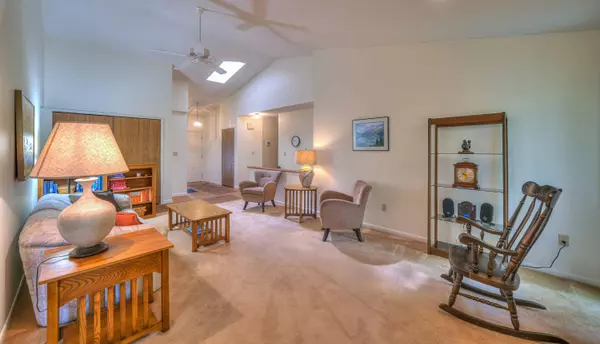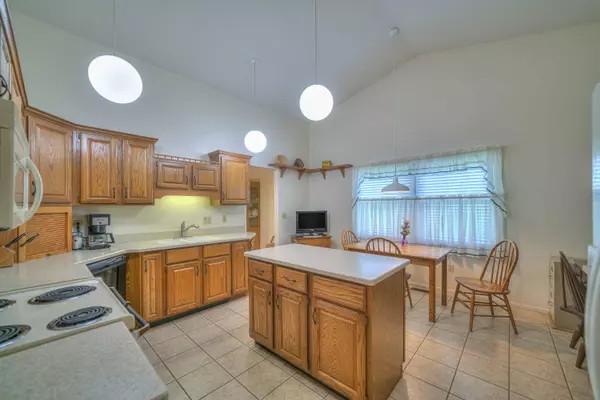$295,000
$274,900
7.3%For more information regarding the value of a property, please contact us for a free consultation.
4536 Sid Drive Jackson, MI 49201
4 Beds
3 Baths
2,464 SqFt
Key Details
Sold Price $295,000
Property Type Single Family Home
Sub Type Single Family Residence
Listing Status Sold
Purchase Type For Sale
Square Footage 2,464 sqft
Price per Sqft $119
Municipality Blackman Twp
Subdivision Northwest Hills
MLS Listing ID 22019366
Sold Date 06/30/22
Style Ranch
Bedrooms 4
Full Baths 3
Originating Board Michigan Regional Information Center (MichRIC)
Year Built 1989
Annual Tax Amount $3,030
Tax Year 2022
Lot Size 0.340 Acres
Acres 0.34
Lot Dimensions 95x155
Property Description
Welcome to this Beautiful Original Owner 3BR/3BA Ranch Home offering attached 2.5 Car Garage & a Fully Finished Walk-Out Basement in Northwest School District. Enter into spacious foyer overlooking living room w/vaulted ceiling, built in bookcase & gas fireplace, kitchen w/ Corian counter tops, lots of cabinet space, pantry & eating area. Formal Dining Room w/ door to Deck w/ built in seating and beautiful wooded backdrop. Primary Bedroom w/ private bath including walk-in closet, shower & dual vanities. Main floor laundry. Lower level includes expansive family room w/ dry bar, office area, full bath & bonus room that could function as non-conforming 4th bedroom, exercise or craft room! Work shop. Walkout to patio. Central Vac. New Garage Door (May 2022). Pride of ownership is evident!
Location
State MI
County Jackson
Area Jackson County - Jx
Direction Between Scott Carpenter & Hendee Rd
Rooms
Basement Daylight, Walk Out, Full
Interior
Interior Features Ceiling Fans, Central Vacuum, Ceramic Floor, Garage Door Opener, Gas/Wood Stove, Laminate Floor, Water Softener/Owned
Heating Forced Air, Natural Gas
Cooling Central Air
Fireplaces Number 1
Fireplaces Type Gas Log, Living
Fireplace true
Window Features Window Treatments
Appliance Disposal, Dishwasher, Microwave, Range, Refrigerator
Exterior
Parking Features Attached, Concrete, Driveway, Paved
Garage Spaces 2.0
Utilities Available Telephone Line, Cable Connected, Natural Gas Connected
View Y/N No
Roof Type Composition
Street Surface Paved
Garage Yes
Building
Lot Description Wooded
Story 1
Sewer Public Sewer
Water Well
Architectural Style Ranch
New Construction No
Schools
School District Northwest
Others
Tax ID 000-08-17-204-022-00
Acceptable Financing Cash, FHA, VA Loan, Conventional
Listing Terms Cash, FHA, VA Loan, Conventional
Read Less
Want to know what your home might be worth? Contact us for a FREE valuation!

Our team is ready to help you sell your home for the highest possible price ASAP





